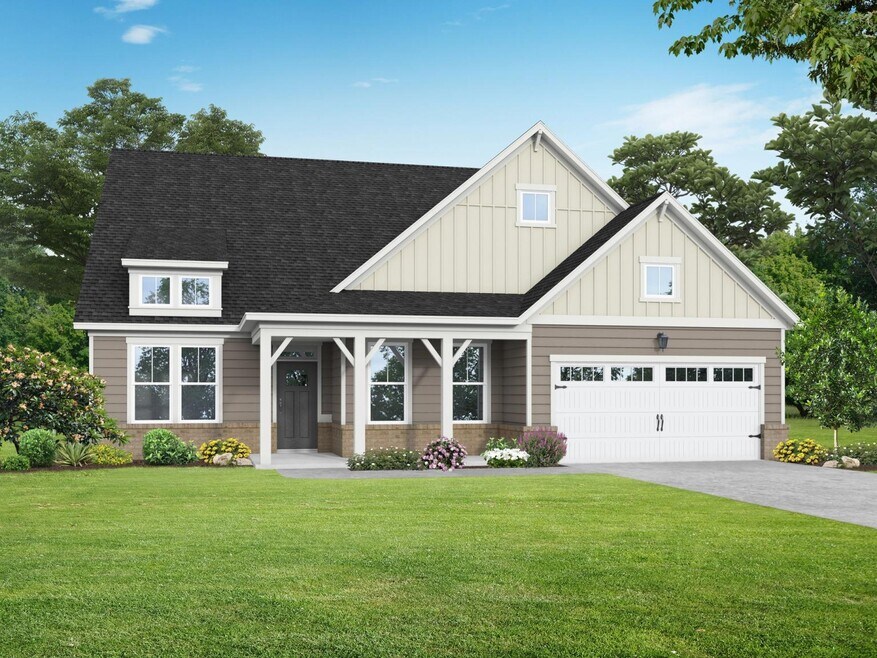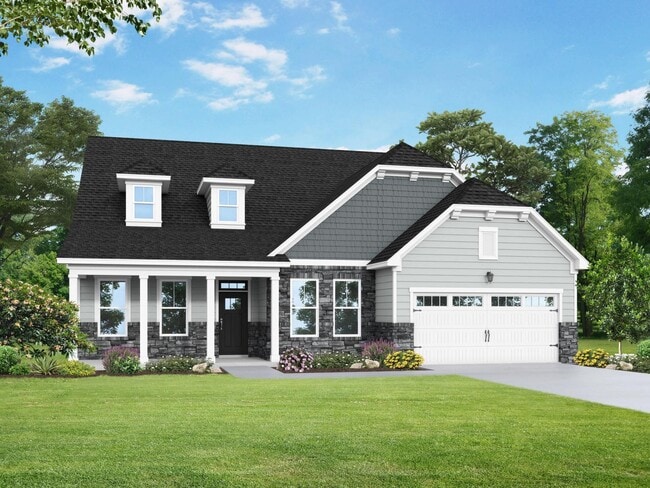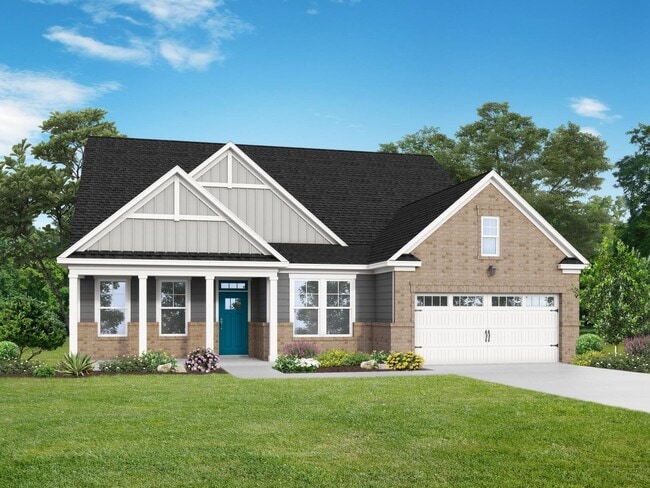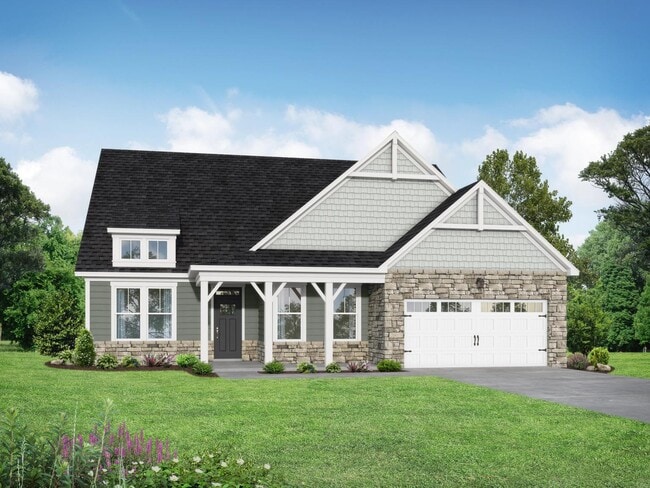
Estimated payment starting at $5,223/month
3 - 4
Beds
2
Baths
2,524+
Sq Ft
$330+
Price per Sq Ft
Highlights
- New Construction
- Primary Bedroom Suite
- Mud Room
- Oakview Elementary School Rated A
- Views Throughout Community
- Home Office
About This Floor Plan
With The Magnolia floor plan, you’ll find an expansive, open-concept ranch design showcasing modern features and finishes. The formal dining room offers space to entertain and is connected to the kitchen through a convenient side hallway. In the owners suite, there’s plenty of storage space with two closets. A spacious covered back porch, perfect for unwinding at the end of the day. Make it your own with The Magnolia’s flexible floor plan! Offerings vary by location, so please discuss your options with our New Home Consultant. *Attached photos may include upgrades and non-standard features.
Sales Office
All tours are by appointment only. Please contact sales office to schedule.
Sales Team
Katie Talbo
Office Address
12136 Holly Springs New Hill Rd
Holly Springs, NC 27539
Home Details
Home Type
- Single Family
Parking
- 2 Car Attached Garage
- Front Facing Garage
Home Design
- New Construction
Interior Spaces
- 1-Story Property
- Mud Room
- Family Room
- Dining Room
- Home Office
Kitchen
- Breakfast Area or Nook
- Walk-In Pantry
Bedrooms and Bathrooms
- 3 Bedrooms
- Primary Bedroom Suite
- Walk-In Closet
- Powder Room
- 2 Full Bathrooms
- Primary bathroom on main floor
- Dual Vanity Sinks in Primary Bathroom
- Private Water Closet
- Walk-in Shower
Laundry
- Laundry Room
- Laundry on main level
- Washer and Dryer Hookup
Outdoor Features
- Covered Patio or Porch
Community Details
- Property has a Home Owners Association
- Views Throughout Community
Map
Other Plans in Addison West
About the Builder
In 2009, Adam Davidson’s vision came to life in the Huntsville, Alabama market. His new home building company, Davidson Homes, offered home buyers quality construction and materials, superior value and an unprecedented level of personalization. He committed himself to building an all-star team of employees, and their hard work soon paid off. Within a decade, Davidson Homes has become one of the country’s fastest growing home builders.
Nearby Homes
- Addison West
- Regency at Holly Springs - Excursion Collection
- Regency at Holly Springs - Journey Collection
- 224 Trunnel St
- 216 Trunnel St
- 232 Trunnel St
- Carolina Springs - Emory Collection
- Carolina Springs - Sterling Collection
- 348 Calvander Ln
- 360 Calvander Ln
- Carolina Springs - Cottage Collection
- 145 Corapeake Way
- 118 Calvander Ln
- Carolina Springs - Frazier Collection
- Carolina Springs - Designer Collection
- 104 Pointe Park Cir
- 761 W Holly Springs Rd
- 755 W Holly Springs Rd
- 100 Sire Ct
- 749 W Holly Springs Rd



