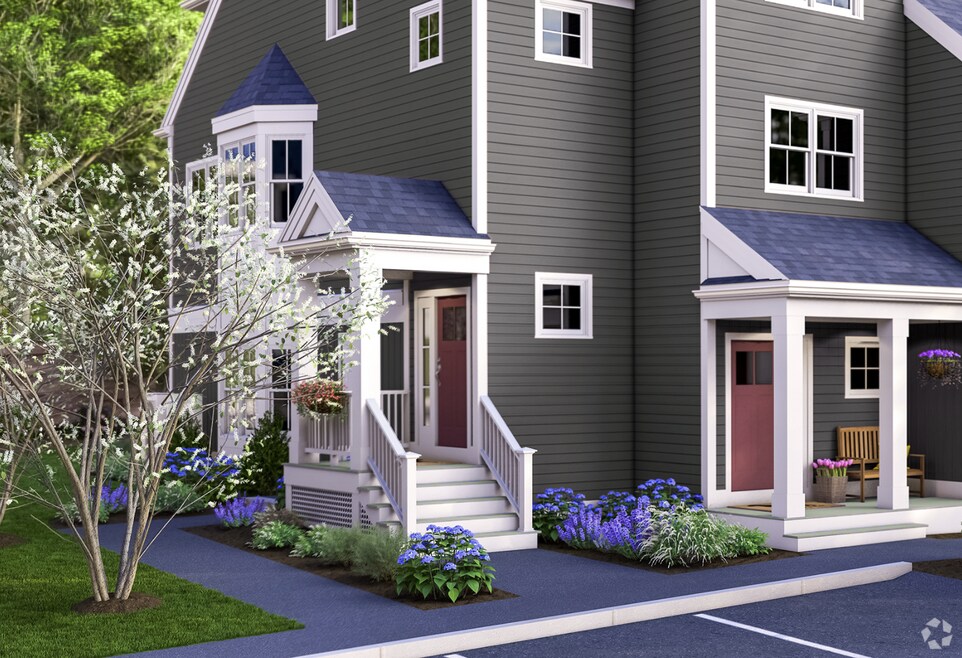
NEW CONSTRUCTION
BUILDER INCENTIVES
Estimated payment starting at $3,672/month
Total Views
2,830
3
Beds
3
Baths
1,833
Sq Ft
$321
Price per Sq Ft
Highlights
- New Construction
- Community Pool
- Walk-In Closet
- Deck
- Community Basketball Court
- Living Room
About This Floor Plan
This home is located at The Magnolia Plan, Plymouth, MA 02360 and is currently priced at $589,000, approximately $321 per square foot. The Magnolia Plan is a home located in Plymouth County with nearby schools including Indian Brook, Plymouth South Middle School, and Plymouth South High School.
Builder Incentives
Free Upgrades$10k in Free Optional Upgrades on Select Homes. Make your new home truly yours. For a limited time, enjoy $10,000 in free optional upgrades on select quick-delivery homes at Larkwood. Contact our sales center to learn more. Terms and conditions apply
Sales Office
Hours
Monday - Sunday
11:00 AM - 4:00 PM
Sales Team
Ellen Milligan Sexton
Office Address
91 Miter Dr
Plymouth, MA 02360
Townhouse Details
Home Type
- Townhome
Home Design
- New Construction
- Triplex Unit
Interior Spaces
- 3-Story Property
- Living Room
- Dining Room
Bedrooms and Bathrooms
- 3 Bedrooms
- Walk-In Closet
- 3 Full Bathrooms
Outdoor Features
- Deck
Community Details
- Community Basketball Court
- Community Pool
- Park
- Tot Lot
Map
Other Plans in Alden's Reach - Attached & Detached Single Family Homes
About the Builder
Thorndike has either completed or has under development more than 3,500 homes and apartments across multiple sites in New England. Along the way they have collected more than forty-five national and regional awards for excellence receiving “Best in the Nation” designations multiple times. Thorndike has also been included on multiple lists of top builders in the region and nation. In 1999 Lloyd Geisinger, founder of Thorndike Development, was named Builder of the Year by the Greater Boston Association of Homebuilders.
Nearby Homes
- Alden's Reach - Attached & Detached Single Family Homes
- 91 Miter Dr Unit 18-1
- 91 Miter Dr Unit 18-2
- 91 Miter Dr Unit 16-3
- 91 Miter Dr Unit 16-1
- 221 Beaver Dam Rd Unit 1
- 221 Beaver Dam Rd
- 32 Shore Dr
- 1029 Old Sandwich Rd
- 61 Bentgrass Mist Unit 61
- 75 Kestrel Heights Unit 49
- 69 Kestrel Heights Unit 52
- 51 Kestrel Heights Unit 64
- 45 Kestrel Heights Unit 67
- 22 Owls Nest Unit 10
- 20 Owls Nest Unit 9
- 11 Station Dr Unit 33
- 7 Broadleaf Unit 3
- Toll Brothers at The Pinehills - Owls Nest - Preserve Collection
- Toll Brothers at The Pinehills - Broadleaf
