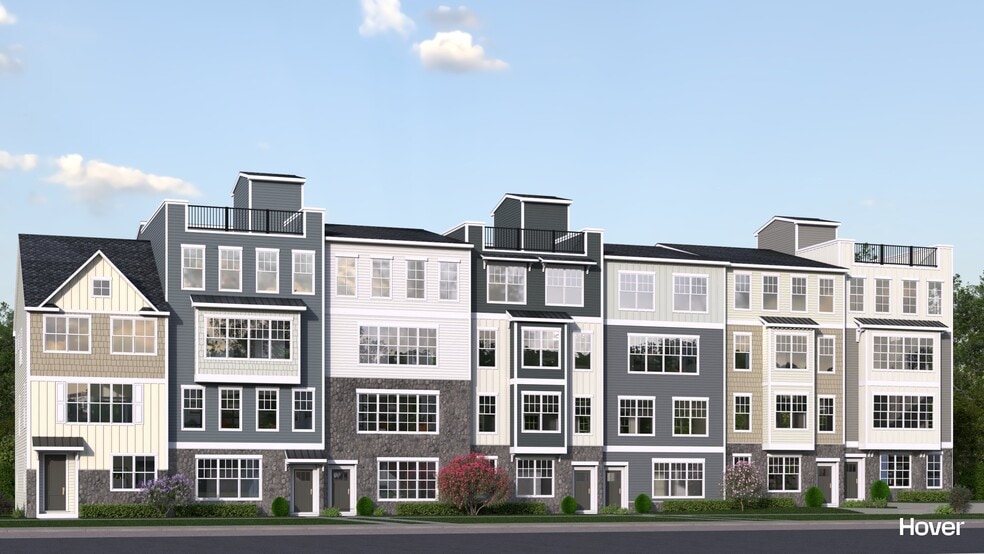
Charlottesville, VA 22901
Estimated payment starting at $2,538/month
Highlights
- Fitness Center
- On-Site Retail
- Primary Bedroom Suite
- Hollymead Elementary School Rated A
- New Construction
- No HOA
About This Floor Plan
The Maple offers a rare blend of space and low-maintenance living across two levels, all within a condo footprint that lives more like a single-family home. With up to 2,715 square feet, this layout brings flexibility and value to anyone looking for smart design with minimal upkeep. The main level is located on the third floor of the building and welcomes you with a comfortable, open-concept layout. There's a bright family room, a kitchen with a large island and walk-in pantry, and a dining area that leads to a covered porch. A powder room and coat closet round out this floor. For those needing a little extra space, there's also an option to add a flex room that extends the living area. Upstairs, the fourth floor is home to a generous primary suite with a walk-in closet and private bathroom. You'll also find two more bedrooms, a full hall bath, and a laundry area conveniently placed near the bedrooms. For those who want more outdoor living, select homes offer the option to add a rooftop terrace. Features, specifications, and availability may vary.
Sales Office
All tours are by appointment only. Please contact sales office to schedule.
Property Details
Home Type
- Condominium
Parking
- 1 Car Attached Garage
- Rear-Facing Garage
Home Design
- New Construction
Interior Spaces
- 2,472-2,715 Sq Ft Home
- 3-Story Property
- Open Floorplan
- Dining Area
Kitchen
- Eat-In Kitchen
- Breakfast Bar
- Walk-In Pantry
- Kitchen Island
Bedrooms and Bathrooms
- 3 Bedrooms
- Primary Bedroom Suite
- Walk-In Closet
- Powder Room
- Double Vanity
- Secondary Bathroom Double Sinks
- Private Water Closet
- Bathtub with Shower
- Walk-in Shower
Laundry
- Laundry on upper level
- Washer and Dryer Hookup
Outdoor Features
- Balcony
Utilities
- Air Conditioning
- Heating Available
Community Details
Overview
- No Home Owners Association
Amenities
- Amphitheater
- On-Site Retail
Recreation
- Fitness Center
- Community Pool
- Park
- Dog Park
- Recreational Area
- Trails
Map
Other Plans in Brookhill Square - Condos
About the Builder
- Brookhill Square
- 60 Ashwood
- Brookhill - Villas
- Brookhill - Townhomes
- Brookhill - Single Family
- Lot 4 P.R. Daventry Ln
- Lot 4 P.R. Daventry Ln Unit 4
- Belvedere - Townhomes
- Belvedere - Single Family
- 0 Seminole Trail Unit 655181
- 0 Dickerson Rd Unit 669651
- TBD3 Camelot Dr Unit 3
- TBD3 Camelot Dr
- TBD Seminole Trail
- TBD Barnsdale Rd
- TBD28 Barnsdale Rd Unit 28
- TBD28 Barnsdale Rd
- TBD27 Barnsdale Rd Unit 27
- TBD27 Barnsdale Rd
- TBD Barnsdale Rd Unit 3, 27, 28






