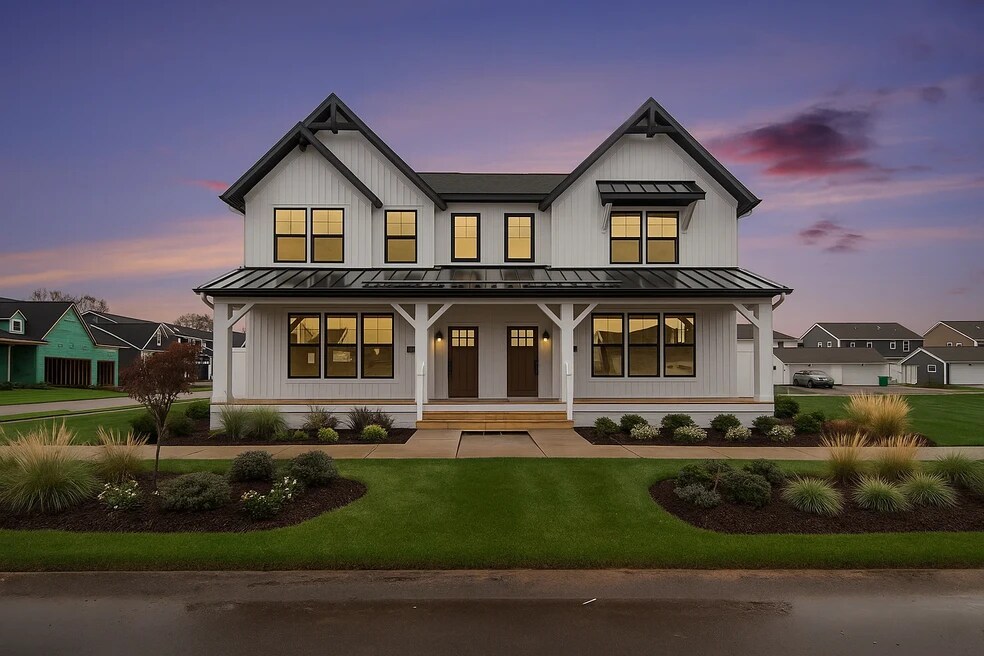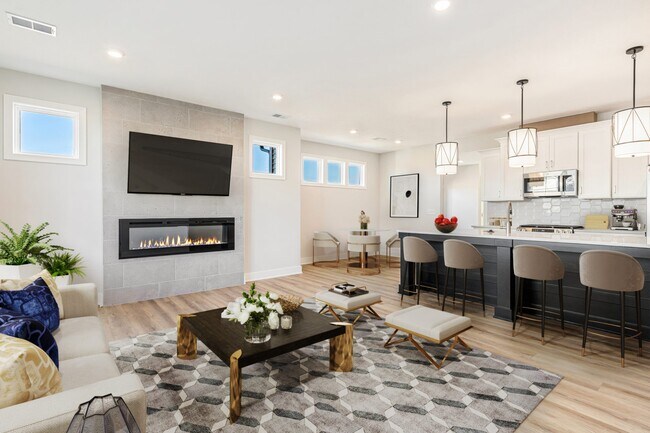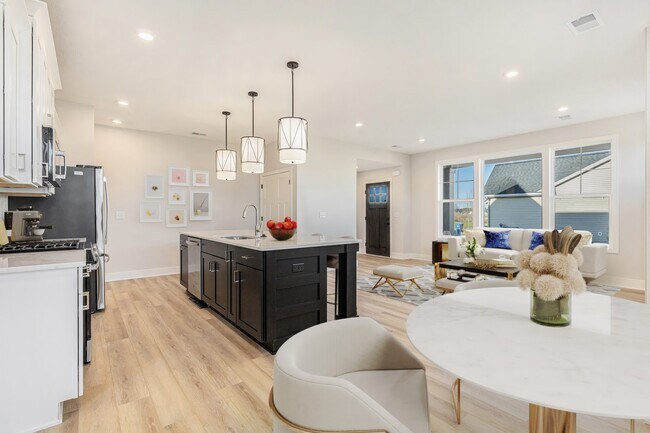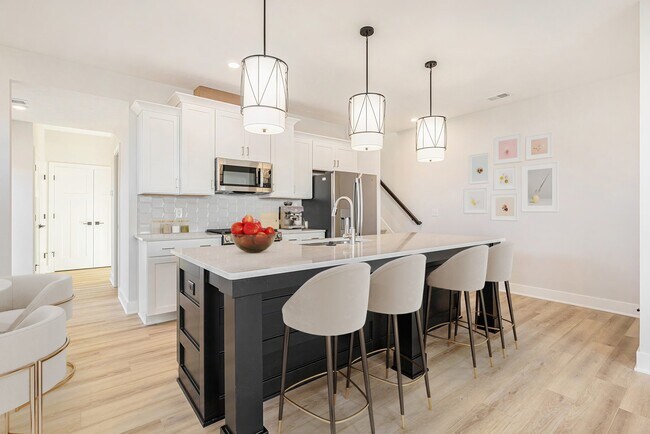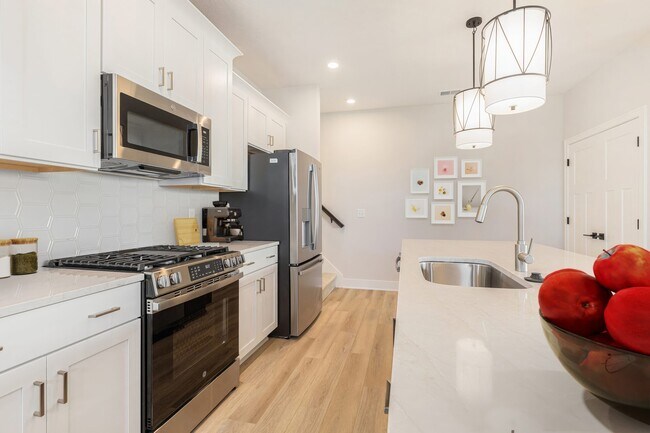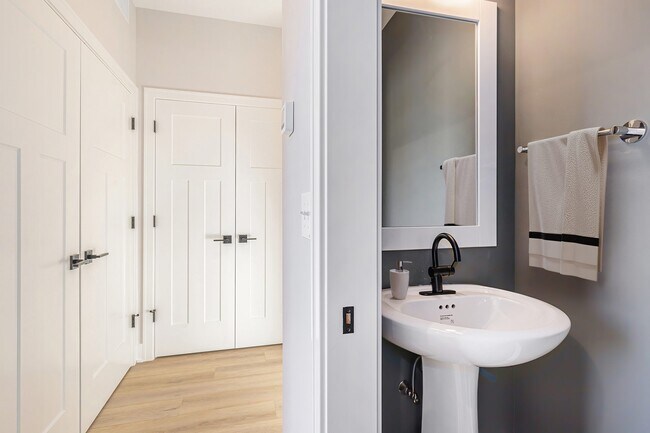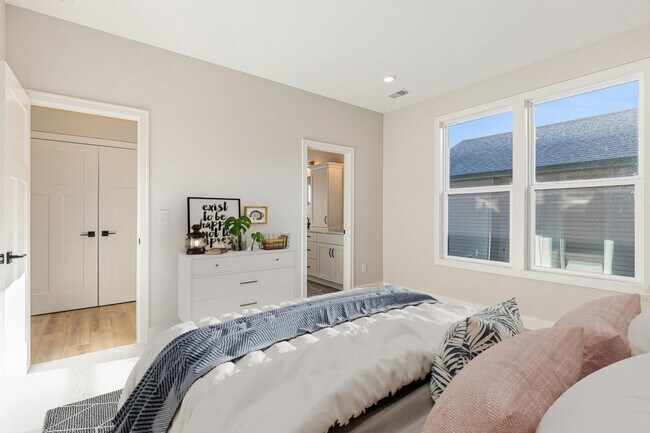Estimated payment starting at $2,938/month
Highlights
- Golf Course Community
- New Construction
- Clubhouse
- Lakeshore Elementary School Rated A
- Primary Bedroom Suite
- Views Throughout Community
About This Floor Plan
Welcome to the Marigold home plan. As a part of our Townhome series, this low-maintenance home plan is the perfect space to sit back and relax. We invite you to join us as we tour this home! Step into the Marigold from your front porch and you will find a conveniently located coat closet for you to use. As you continue into the home, you’ll discover a spacious family room with large windows and plenty of natural light. You have the option to customize this space with a gas or electric fireplace. From there, this open floor plan will take you into the dining room and kitchen. The dining room offers an open and airy space to unwind at the end of the day. Next to the kitchen, you will find the stairs to the second floor. As you continue past the kitchen and dining area, step into the mudroom, which includes a half bathroom, laundry closet, and additional coat closet. When you walk out the mudroom door, you will discover a private courtyard and detached garage. Past the mudroom, you’re met with the beautiful owner’s suite, featuring a full bathroom, walk-in closet, and large windows. This space can be personalized with a tray ceiling or bathroom expansion. On the second floor, there are two additional bedrooms, a full bathroom, and a loft area that can be utilized as a playroom, home office, and more! Love this home? Please note that this is a ready-to-build home plan, which means that style, selections, and options are representational.
Sales Office
| Monday |
Closed
|
| Tuesday |
Closed
|
| Wednesday |
Closed
|
| Thursday |
12:00 PM - 3:00 PM
|
| Friday |
12:00 PM - 3:00 PM
|
| Saturday |
11:00 AM - 2:00 PM
|
| Sunday |
11:00 AM - 2:00 PM
|
Townhouse Details
Home Type
- Townhome
HOA Fees
- $290 Monthly HOA Fees
Parking
- 2 Car Detached Garage
- Rear-Facing Garage
Home Design
- New Construction
Interior Spaces
- 2-Story Property
- Fireplace
- Mud Room
- Family or Dining Combination
- Loft
Kitchen
- Kitchen Island
- Quartz Countertops
Flooring
- Carpet
- Vinyl
Bedrooms and Bathrooms
- 3 Bedrooms
- Primary Bedroom Suite
- Walk-In Closet
- Powder Room
- Quartz Bathroom Countertops
- Walk-in Shower
Outdoor Features
- Courtyard
- Front Porch
Community Details
Overview
- Association fees include lawnmaintenance, snowremoval
- Views Throughout Community
- Pond in Community
Amenities
- Clubhouse
- Community Center
Recreation
- Golf Course Community
- Tennis Courts
- Community Pool
- Park
Map
About the Builder
- Macatawa Legends - Single Family Home
- Macatawa Legends - Courtyard Home
- VL Barry St Unit Par 4
- VL Barry St Unit Par 3
- VL Barry St Unit Par 2
- Macatawa Legends - Townhomes
- Blue Haven
- 5577 Timberstone Ln
- Silverwater
- 13652 Signature Dr
- 13654 Signature Dr
- Timberline
- V/L Jack St
- 4303 Hallacy Dr
- 0 Port Sheldon St Unit Parcel A 25009245
- Timberline - Landmark Series
- Timberline - Woodland Series
- Timberline - Cottage Series
- 14934 Timberoak St
- V/L Valley View Ave

