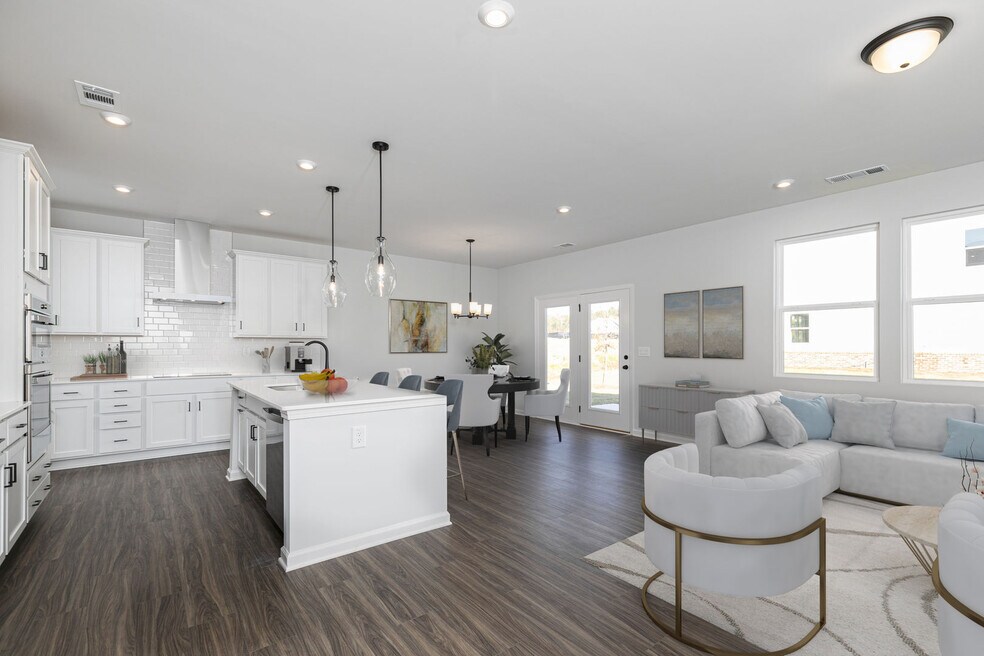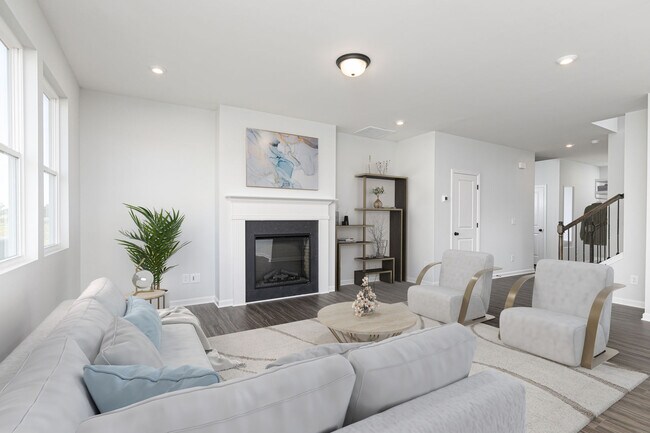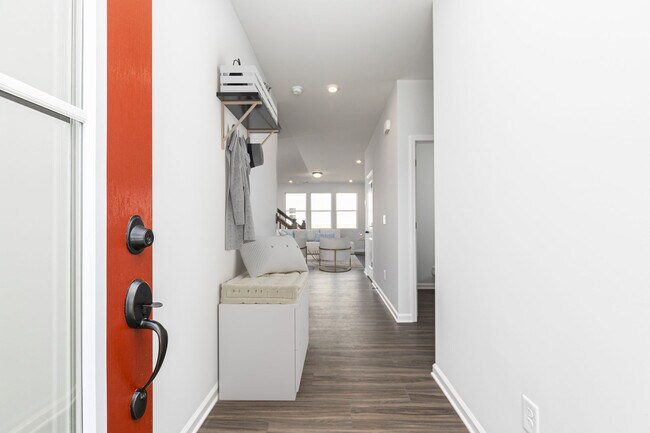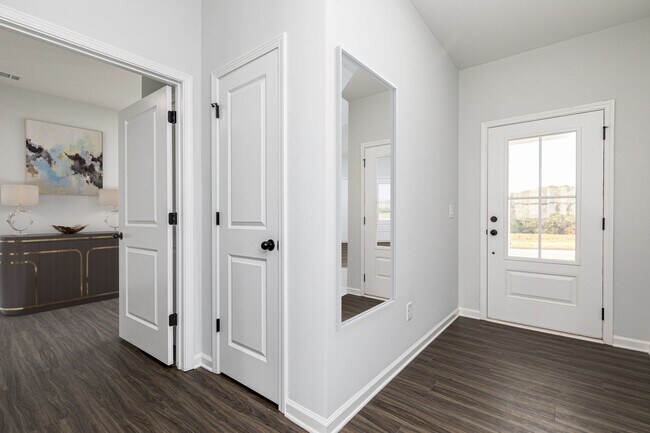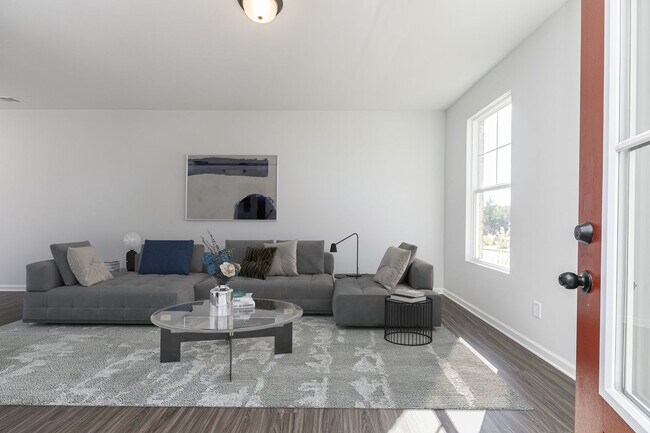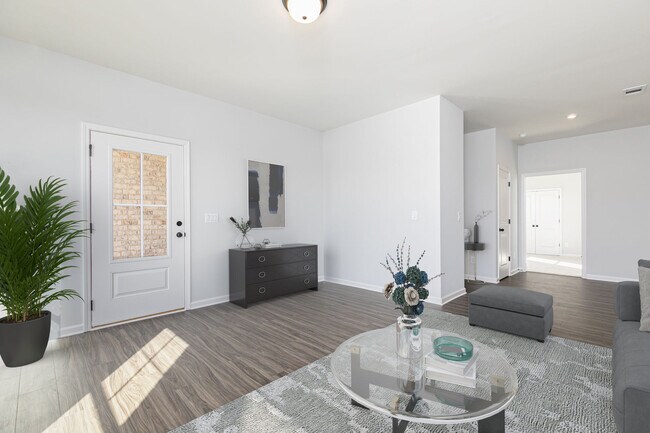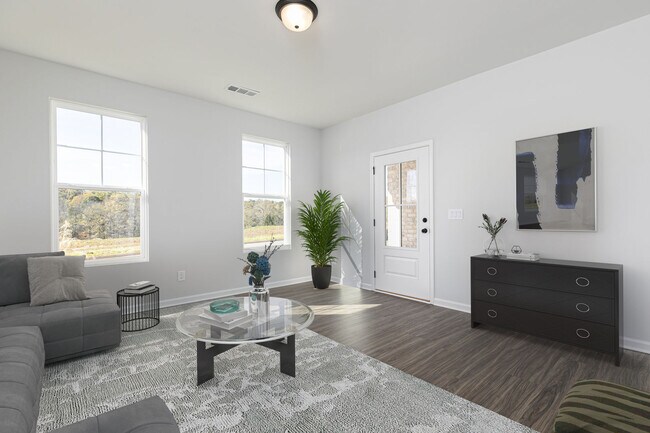
Estimated payment starting at $2,641/month
Total Views
142
5
Beds
4.5
Baths
2,917
Sq Ft
$141
Price per Sq Ft
Highlights
- New Construction
- Main Floor Bedroom
- Walk-In Pantry
- Primary Bedroom Suite
- Covered Patio or Porch
- Stainless Steel Appliances
About This Floor Plan
This home is located at The Mathis Plan, Locust Grove, GA 30248 and is currently priced at $410,670, approximately $140 per square foot. The Mathis Plan is a home located in Henry County with nearby schools including Locust Grove Elementary School, Locust Grove Middle School, and Locust Grove High School.
Sales Office
Hours
| Monday - Tuesday |
10:00 AM - 5:00 PM
|
| Wednesday |
12:00 PM - 5:00 PM
|
| Thursday - Saturday |
10:00 AM - 5:00 PM
|
| Sunday |
12:00 PM - 5:00 PM
|
Office Address
113 Chattahoochee Cir
Locust Grove, GA 30248
Home Details
Home Type
- Single Family
HOA Fees
- $67 Monthly HOA Fees
Parking
- 2 Car Attached Garage
- Front Facing Garage
Home Design
- New Construction
Interior Spaces
- 2-Story Property
- Family Room
- Living Room
- Dining Area
- Flex Room
Kitchen
- Breakfast Bar
- Walk-In Pantry
- Built-In Microwave
- Dishwasher
- Stainless Steel Appliances
- Kitchen Island
Bedrooms and Bathrooms
- 5 Bedrooms
- Main Floor Bedroom
- Primary Bedroom Suite
- Walk-In Closet
- Powder Room
- In-Law or Guest Suite
- Double Vanity
- Secondary Bathroom Double Sinks
- Private Water Closet
- Bathtub with Shower
- Walk-in Shower
Laundry
- Laundry Room
- Laundry on upper level
- Washer and Dryer Hookup
Outdoor Features
- Covered Patio or Porch
Map
Other Plans in River Oaks
About the Builder
Stanley Martin Homes takes pride in designing and building new homes. The company has a passion for creating beautiful home exteriors, engineering money saving homes, designing functional floor plans, and providing outstanding customer service. In addition to building new homes and neighborhoods, Stanley Martin also has an important role to invest in and give back to the communities in which they do business. In focusing on these aspects, they feel that they have a positive impact on the lives of customers, trade partners, and employees. Stanley Martin's four core values are: make a difference, be homebuyer focused, have a passion for excellence, and do the right thing. In 2017, Stanley Martin joined the Daiwa House Group. Daiwa House is the largest real estate and development company headquartered in Japan.
Nearby Homes
- River Oaks
- 120 Chattahahoochee Cir
- 137 Chattahoochee Cir
- Oak Ridge Meadows
- 608 Parnassus Rd
- Evergreen Crossing
- 621 Loabeli Way
- 178 Aster Ave
- Cedar Ridge - Locust Grove Station
- 150 Aster Ave
- 198 Aster Ave
- 77 Rosser Ln
- 611 Parnassus Rd
- 656 Kimberwick Dr
- 636 Parnassus Rd
- 204 Parnassus Rd
- 652 Parnassus Rd
- 200 Parnassus Rd
- 640 Parnassus Rd
- 50 Grove Rd
