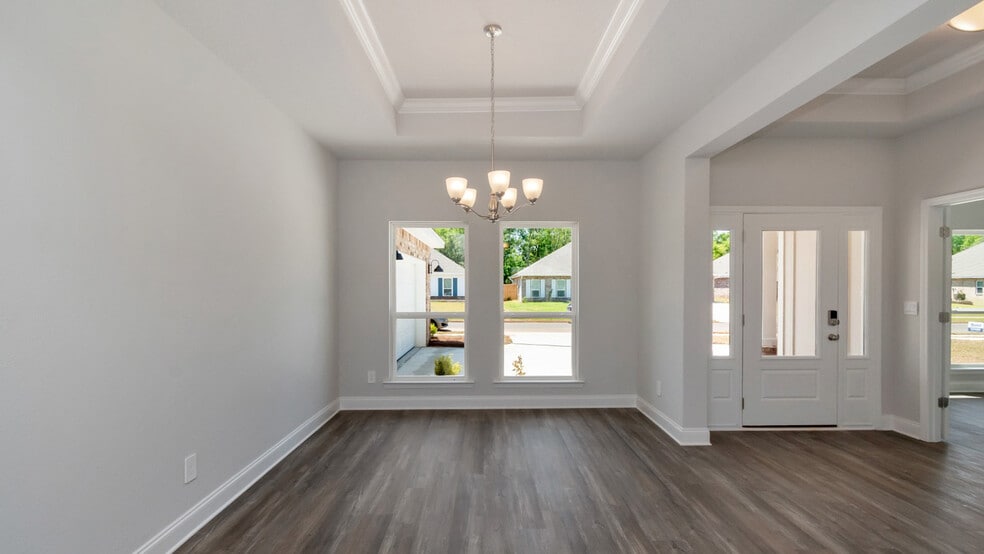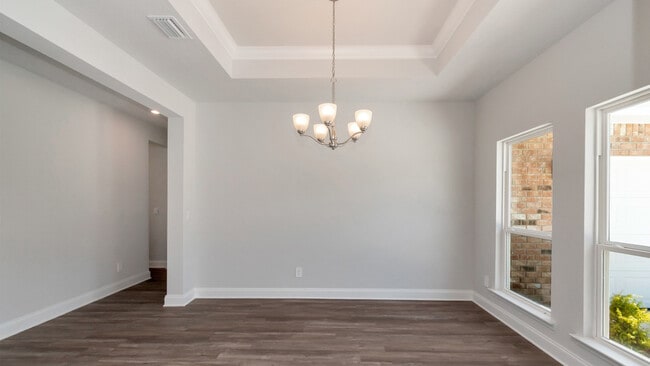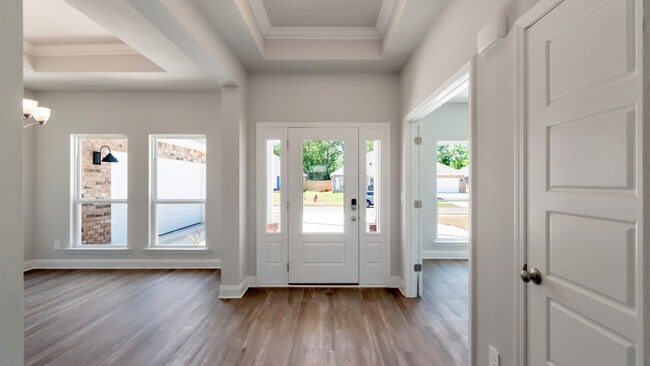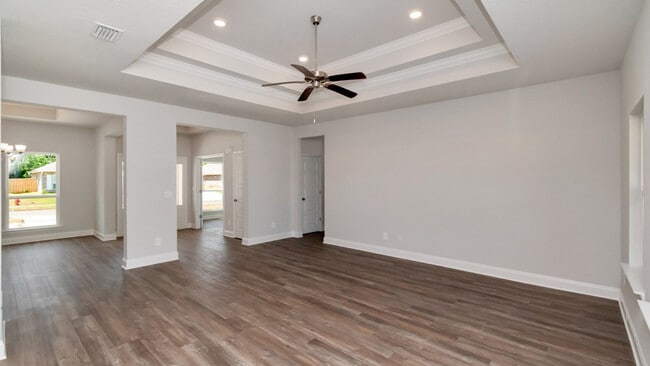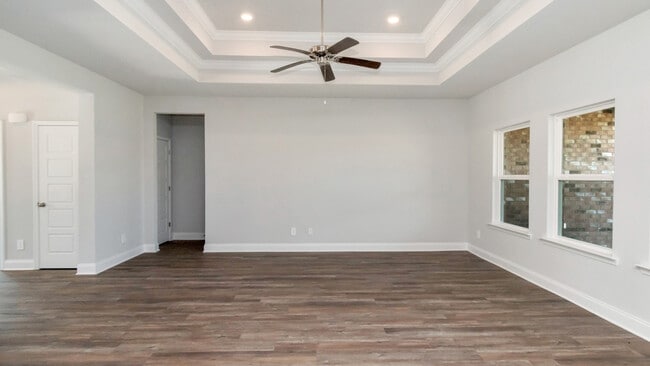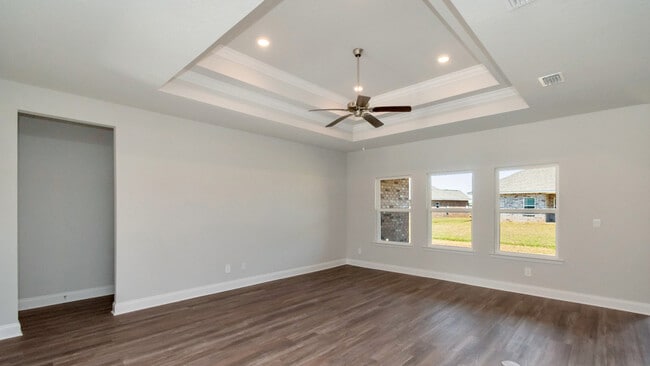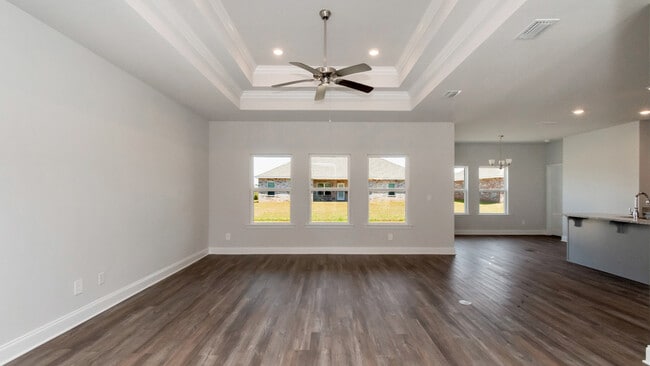
Estimated payment starting at $2,675/month
Highlights
- New Construction
- Great Room
- Lawn
- Primary Bedroom Suite
- Granite Countertops
- No HOA
About This Floor Plan
Welcome to The Maude plan, a brand new floorplan inside Longmire Estates. The Maude plan features 4-bedrooms and 3.5-bathrooms in over 2,400 square feet of living space with a 2-car garage. Entering the home, you’ll find a formal dining room and a study. This popular floorplan features an open living area and a kitchen that features stainless steel appliances, an island with granite countertops and pantry. Just off the breakfast area is access to the covered porch. Tucked behind the kitchen and breakfast area are two bedrooms, both sharing access to a shared bathroom with a shower/tub combination. Also, on this side of the home is a third bedroom and additional bathroom along with the laundry room. On the opposite side of the home is an additional half bathroom for guests to utilize and a hallway leading to the primary bedroom. The primary bedroom has an ensuite with a separate water closet, double vanity, garden tub, tiled shower and large walk-in closet. The Maude includes a Home is Connected smart home technology package which allows you to control your home with your smart device while near or away. This home is also being built to Gold FORTIFIED HomeTM certification so see your Sales Representative for details. Pictures may be of a similar home and not necessarily of the subject property. Pictures are representational only. The Maude is a must-see floor plan so schedule your tour today!
Sales Office
| Monday - Saturday |
10:00 AM - 6:00 PM
|
| Sunday |
1:00 PM - 6:00 PM
|
Home Details
Home Type
- Single Family
Parking
- 2 Car Attached Garage
- Front Facing Garage
Home Design
- New Construction
Interior Spaces
- 2,495 Sq Ft Home
- 1-Story Property
- Recessed Lighting
- Smart Doorbell
- Great Room
- Open Floorplan
- Dining Area
- Home Office
Kitchen
- Breakfast Area or Nook
- Eat-In Kitchen
- Breakfast Bar
- Built-In Oven
- Cooktop
- Built-In Microwave
- Dishwasher
- Stainless Steel Appliances
- Kitchen Island
- Granite Countertops
- Disposal
Bedrooms and Bathrooms
- 4 Bedrooms
- Primary Bedroom Suite
- Walk-In Closet
- Powder Room
- Primary bathroom on main floor
- Dual Vanity Sinks in Primary Bathroom
- Secondary Bathroom Double Sinks
- Private Water Closet
- Soaking Tub
- Bathtub with Shower
- Walk-in Shower
Laundry
- Laundry Room
- Laundry on main level
- Washer and Dryer Hookup
Home Security
- Home Security System
- Smart Lights or Controls
- Smart Thermostat
Utilities
- Central Heating and Cooling System
- High Speed Internet
- Cable TV Available
Additional Features
- Covered Patio or Porch
- Lawn
Community Details
- No Home Owners Association
Map
Other Plans in Longmire Estates
About the Builder
Frequently Asked Questions
- Longmire Estates
- 4715 Mcfarland Rd
- 0 Dawes Creek Dr Unit 7673330
- 0 Mcfarland Rd Unit 7600050
- 0 Mcfarland Rd Unit 380899
- 3740 Latigo Rd
- 4320 Alden Cir E
- 3376 Gracie Ln
- 3315 Hartsfield Way E
- Valor Ridge
- 5229 Roswell Rd S
- 9363 Johnson Rd S
- 5063 Schillinger Rd S
- 7551 Three Notch Rd
- O'Fallon
- 5873 Lundy Rd
- 0 Dutchman Woods Dr Unit 7519300
- 0 Dutchman Woods Dr Unit 45 373633
- 0 Dutchman Woods Dr Unit 47-49 367617
- 6147 Lundy Rd
Ask me questions while you tour the home.
