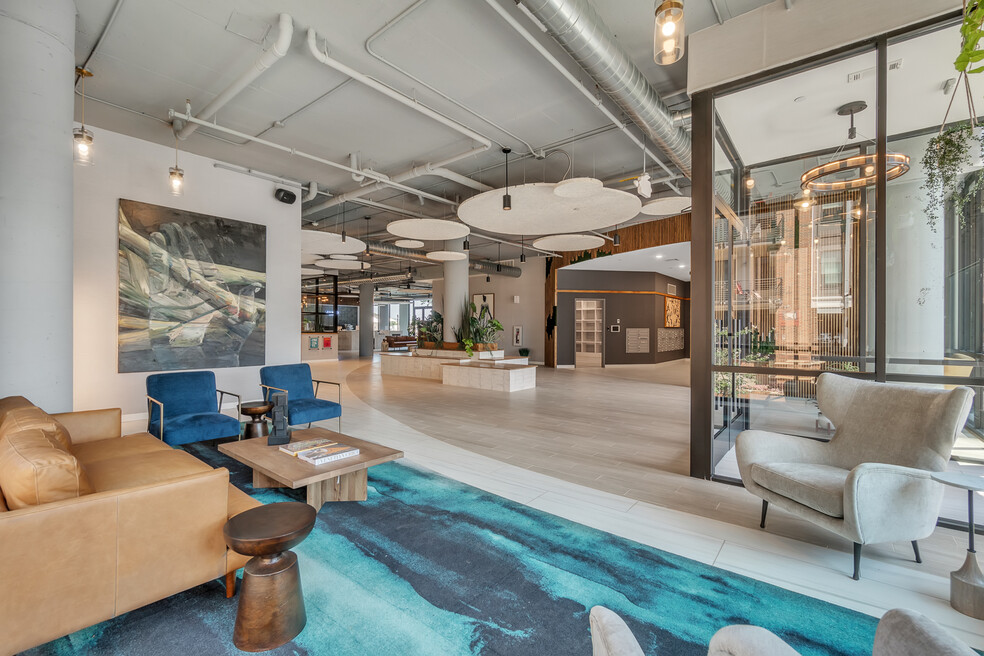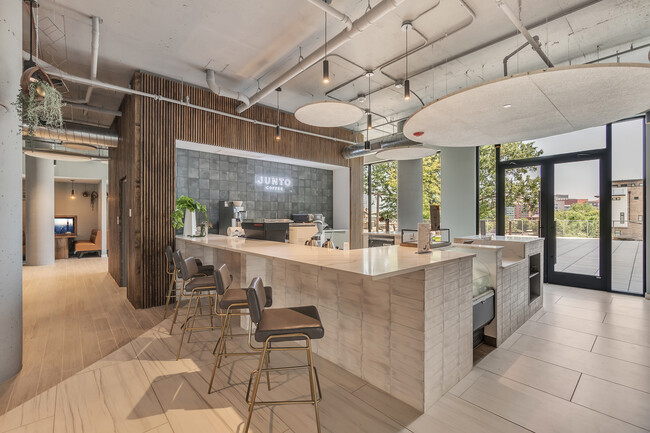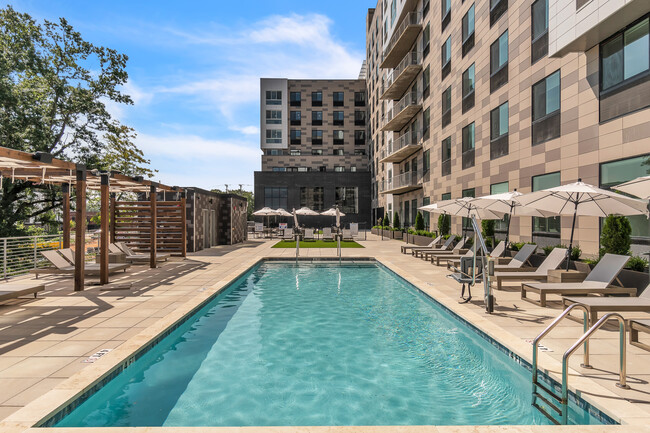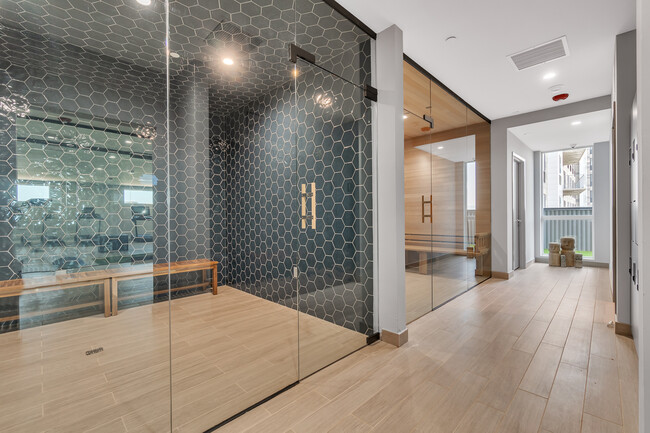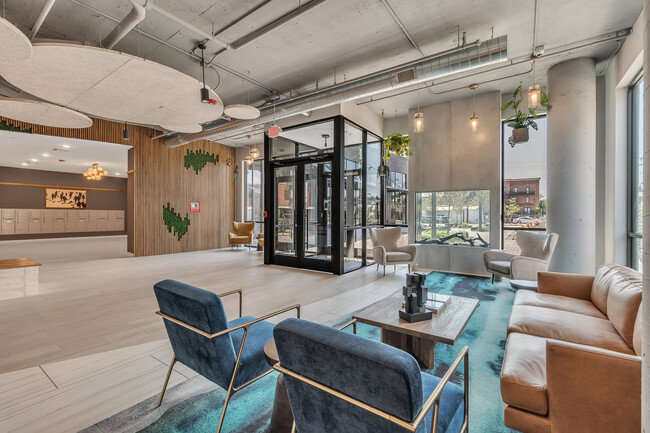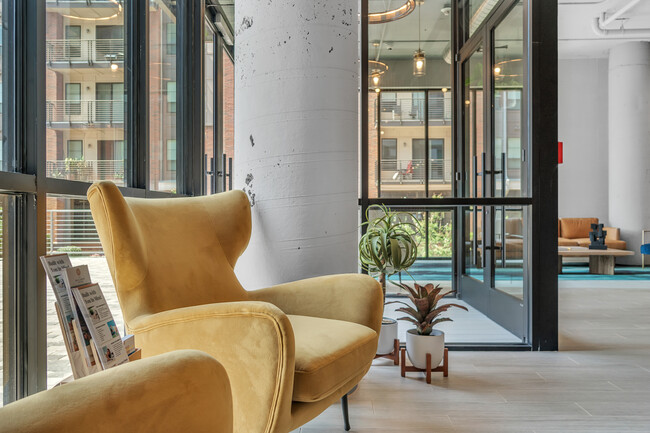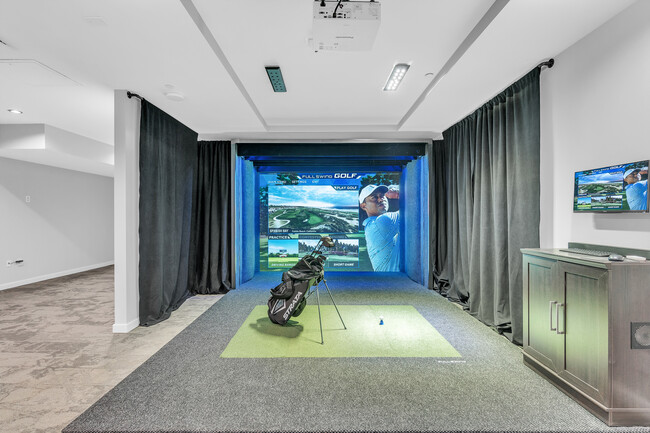About The McClaren Downtown - Historic West End
The McClaren is ideally located in Greenville’s Downtown historic West End neighborhood steps from Fluor Field, Falls Park on the Reedy, and the vibrant restaurant row. Our community amenities feature a host of indoor and outdoor amenities including a live lobby coffee bar, saltwater pool with waterfall and fire feature, expansive pool deck with fire pits, biergarten BBQ dining area, co-work from home tech booths, podcast broadcast studio, golf and gaming simulator, full health club including steam and sauna, Tonal personal trainer, reservable event Clubroom space with full glass in lobby, and so much more. Our apartment homes are refined with top-of-the-line condominium level finishes and in-unit full size washers and dryers. We love pets, and do not charge additional pet fees for your furry family members. We can’t wait to meet you! Visit us at today and schedule your tour.

Pricing and Floor Plans
Studio
0BR/1.0BA
$1,649
Studio, 1 Bath, 583 Sq Ft
/assets/images/102/property-no-image-available.png
| Unit | Price | Sq Ft | Availability |
|---|---|---|---|
| 902 | $1,649 | 585 | Now |
| 632 | $1,649 | 592 | Now |
| 532 | $1,649 | 592 | Now |
1 Bedroom
1BR/1.0BA
$1,995 - $2,549
1 Bed, 1 Bath, 766 Sq Ft
/assets/images/102/property-no-image-available.png
| Unit | Price | Sq Ft | Availability |
|---|---|---|---|
| 913 | $1,995 | 766 | Now |
| 729 | $2,259 | 779 | Now |
| 419 | $2,259 | 779 | Jan 18, 2026 |
| 816 | $2,259 | 779 | Jan 18, 2026 |
| 627 | $2,441 | 842 | Now |
| 426 | $2,467 | 851 | Now |
| 626 | $2,467 | 851 | Now |
| 604 | $2,299 | 860 | Now |
| 806 | $2,099 | 861 | Now |
| 904 | $2,203 | 861 | Now |
| 610 | $2,299 | 879 | Now |
| 810 | $2,299 | 879 | Now |
| 410 | $2,549 | 879 | Jan 24, 2026 |
| 231 | $2,299 | 889 | Now |
2 Bedrooms
2BR/2.0BA
$2,495 - $3,568
2 Beds, 2 Baths, 1,131 Sq Ft
/assets/images/102/property-no-image-available.png
| Unit | Price | Sq Ft | Availability |
|---|---|---|---|
| 317 | $2,701 | 1,131 | Now |
| 720 | $2,701 | 1,131 | Now |
| 705 | $2,940 | 1,131 | Dec 23 |
| 320 | $2,940 | 1,131 | Jan 10, 2026 |
| 528 | $2,940 | 1,131 | Jan 16, 2026 |
| 533 | $2,940 | 1,131 | Jan 16, 2026 |
| 728 | $2,989 | 1,131 | Jan 16, 2026 |
| 620 | $2,940 | 1,131 | Feb 10, 2026 |
| 409 | $2,495 | 1,134 | Now |
| 109 | $2,701 | 1,134 | Now |
| 609 | $2,948 | 1,134 | Jan 10, 2026 |
| 403 | $2,701 | 1,171 | Now |
| 303 | $3,044 | 1,171 | Jan 23, 2026 |
| 815 | $3,172 | 1,220 | Apr 10, 2026 |
| 118 | $3,568 | 1,300 | Dec 27 |
| 518 | $3,510 | 1,300 | Feb 14, 2026 |
2BR/1.0BA
$2,506 - $2,602
2 Beds, 1 Bath, 942 Sq Ft
/assets/images/102/property-no-image-available.png
| Unit | Price | Sq Ft | Availability |
|---|---|---|---|
| 801 | $2,506 | 964 | Now |
| 901 | $2,602 | 964 | Feb 18, 2026 |
3 Bedrooms
3BR/2.0BA
$4,000 - $4,471
3 Beds, 2 Baths, 1,669 Sq Ft
/assets/images/102/property-no-image-available.png
| Unit | Price | Sq Ft | Availability |
|---|---|---|---|
| 308 | $4,000 | 1,441 | Jan 10, 2026 |
| 408 | $4,471 | 1,669 | Now |
Fees and Policies
The fees below are based on community-supplied data and may exclude additional fees and utilities. Use the Rent Estimate Calculator to determine your monthly and one-time costs based on your requirements.
One-Time Basics
Parking
Property Fee Disclaimer: Standard Security Deposit subject to change based on screening results; total security deposit(s) will not exceed any legal maximum. Resident may be responsible for maintaining insurance pursuant to the Lease. Some fees may not apply to apartment homes subject to an affordable program. Resident is responsible for damages that exceed ordinary wear and tear. Some items may be taxed under applicable law. This form does not modify the lease. Additional fees may apply in specific situations as detailed in the application and/or lease agreement, which can be requested prior to the application process. All fees are subject to the terms of the application and/or lease. Residents may be responsible for activating and maintaining utility services, including but not limited to electricity, water, gas, and internet, as specified in the lease agreement.
Map
- 110 N Markley St Unit 304
- 927 S Main St Unit 309
- 702 S Main St Unit 501
- 702 S Main St Unit 201
- 702 S Main St Unit 303
- 702 S Main St Unit 203
- 702 S Main St Unit 301
- 155 Riverplace Unit 407
- 00 Finchers Aly
- 6 Gibbs St
- 10A Gibbs St
- 14B Gibbs St
- 10 Gibbs St
- 14 Gibbs St
- 18 Gibbs St
- 112 Westfield St
- The Tessa Plan at Mayberry Village
- The Julianne Plan at Mayberry Village
- 31 Hyde St
- 35 Hyde St
- 400 Rhett St
- 25 River St
- 200 S Academy St
- 1108 S Main St
- 101 Reedy View Dr
- 411 River St
- 224 S Laurens St Unit 410
- 31 Perry Ave Unit A
- 100 W Court St Unit 1D
- 111 N Calhoun St
- 206 N Leach St
- 823 S Church St
- 212 E Broad St Unit Gingham
- 212 E Broad St Unit Cotton
- 212 E Broad St Unit Gossamer
- 212 E Broad St
- 7 Hamilton Ave
- 100 E Washington St
- 31 Station Ct Unit ID1344172P
- 339 Gower St
