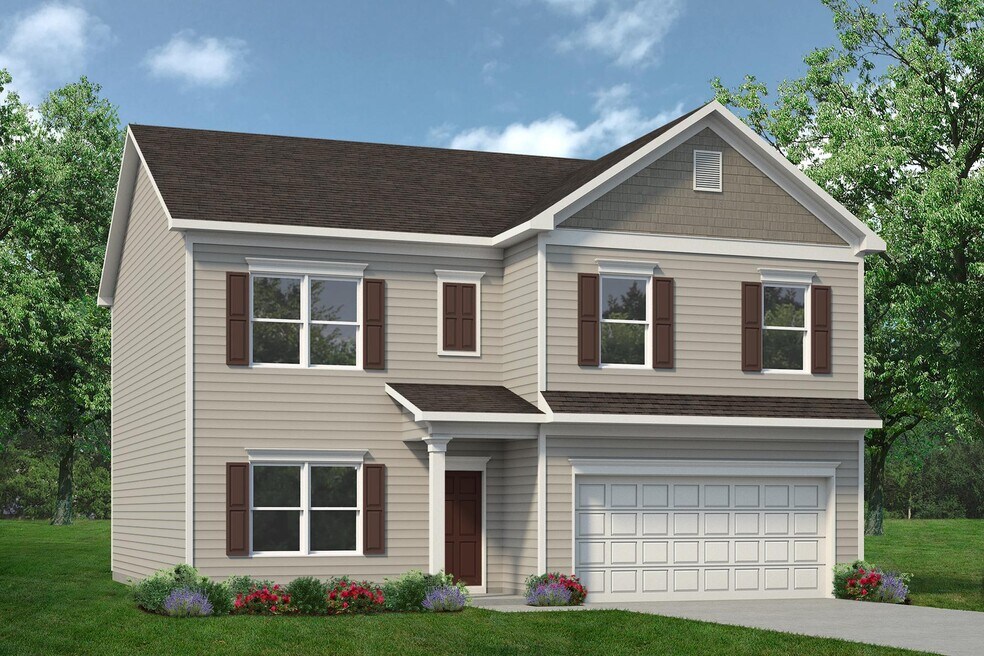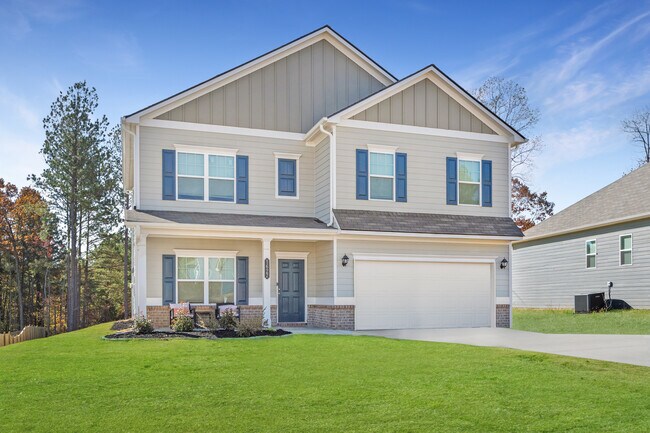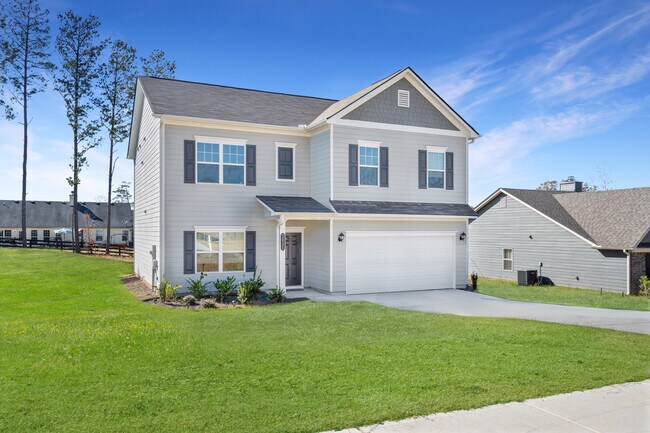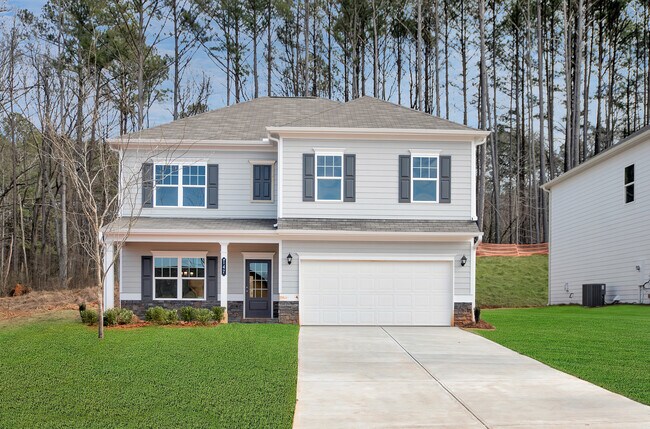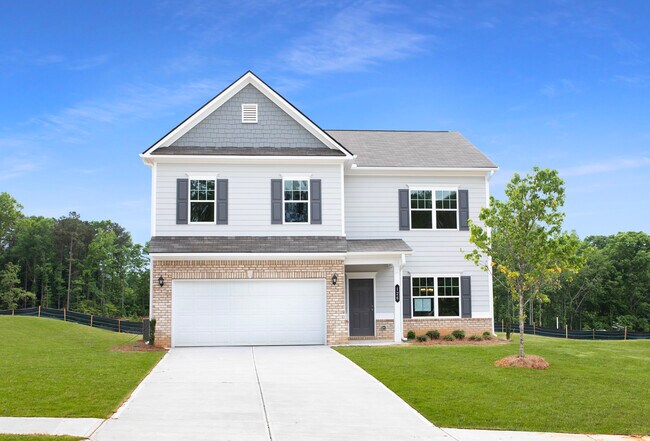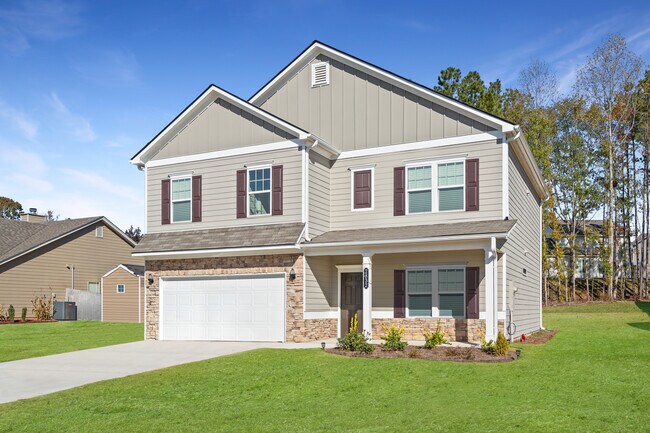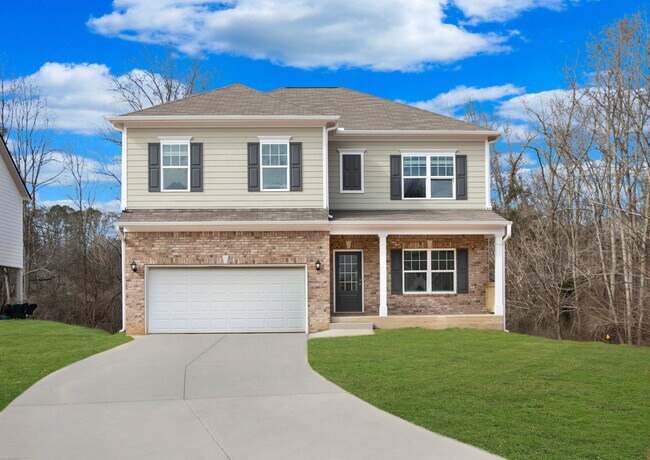
Estimated payment starting at $1,742/month
Total Views
2,397
4 - 5
Beds
2.5
Baths
2,372
Sq Ft
$117
Price per Sq Ft
Highlights
- New Construction
- Primary Bedroom Suite
- Loft
- Margaret Elementary School Rated 9+
- Built-In Freezer
- Lawn
About This Floor Plan
The McGinnis is a two-story plan with a welcoming wide entry leading to a traditional dining room perfect for entertaining. The kitchen and family room live to the rear of the home, with convenient access to the yard. Upstairs, you'll find the spacious owner's suite and three secondary bedrooms, each with walk-in closets. A large secondary bathroom and ample laundry room are located off the open loft. For flexible living, a study or fifth bedroom and full bath are optional on the first floor.
Sales Office
All tours are by appointment only. Please contact sales office to schedule.
Hours
Monday - Sunday
Sales Team
Flo Simmons
Office Address
285 Ridgefield Dr
Odenville, AL 35120
Driving Directions
Home Details
Home Type
- Single Family
Parking
- 2 Car Attached Garage
- Front Facing Garage
Home Design
- New Construction
Interior Spaces
- 2-Story Property
- Formal Entry
- Family Room
- Dining Room
- Loft
Kitchen
- Breakfast Room
- Walk-In Pantry
- Built-In Oven
- Built-In Range
- Built-In Microwave
- Built-In Freezer
- Built-In Refrigerator
- Dishwasher
Bedrooms and Bathrooms
- 4 Bedrooms
- Primary Bedroom Suite
- Walk-In Closet
- Powder Room
- Private Water Closet
- Bathtub with Shower
- Walk-in Shower
Laundry
- Laundry Room
- Washer and Dryer
Utilities
- Central Heating and Cooling System
- High Speed Internet
- Cable TV Available
Additional Features
- Covered Patio or Porch
- Lawn
Community Details
- No Home Owners Association
Map
Other Plans in The Pines at Ridgefield
About the Builder
Based in Woodstock, GA, Smith Douglas Homes is the 5th largest homebuilder in the Atlanta market and one of the largest private homebuilders in the Southeast, closing 1,477 new homes in 2019. Recognized as one of the top 10 fastest growing private homebuilders, Smith Douglas Homes is currently ranked #39 on the Builder 100 List. Widely known for its operational efficiency, Smith Douglas delivers a high quality, value-oriented home along with unprecedented choice. The Company, founded in 2008, is focused on buyers looking to purchase a new home priced below the FHA loan limit in the metro areas of Atlanta, Raleigh, Charlotte, Huntsville, Nashville and Birmingham.
Nearby Homes
- The Pines at Ridgefield
- Brookhaven
- 0 Brookhaven Dr Unit 21392270
- 0 County Road 12 Unit 21395135
- 0 Lower Lake Dr Unit 21399499
- Sterling Place
- 00 Lower Lake Dr
- 0 Railroad Dr Unit 22741747
- 70 Ryan Cir
- 80 Ryan Cir
- 300 Virginia Way Unit 61
- 310 Virginia Way Unit 60
- 290 Virginia Way Unit 62
- 145 Nelsie Ann Dr Unit 12
- 280 Virginia Way Unit 63
- 270 Virginia Way Unit 64
- 260 Virginia Way Unit 65
- 0 Venable Rd Unit 21431123
- 230 Virginia Way Unit 68
- 220 Virginia Way Unit 69
