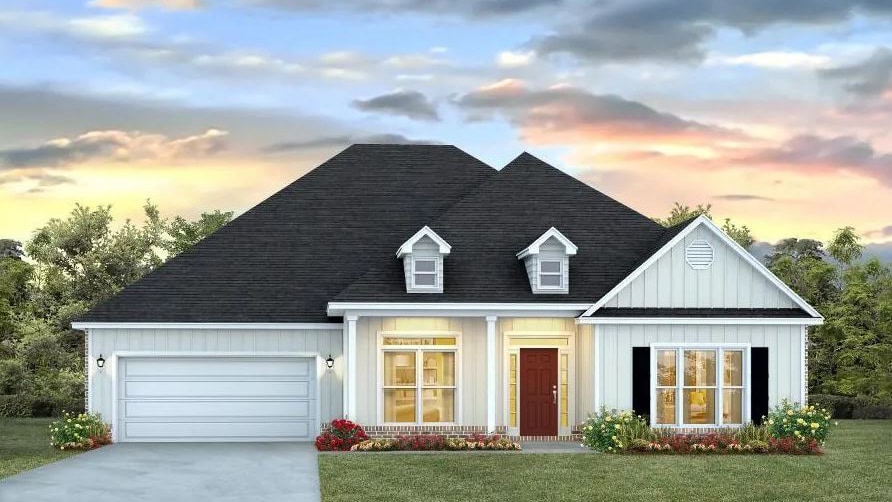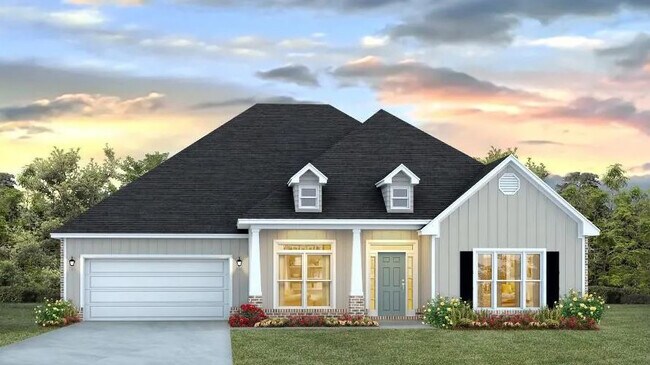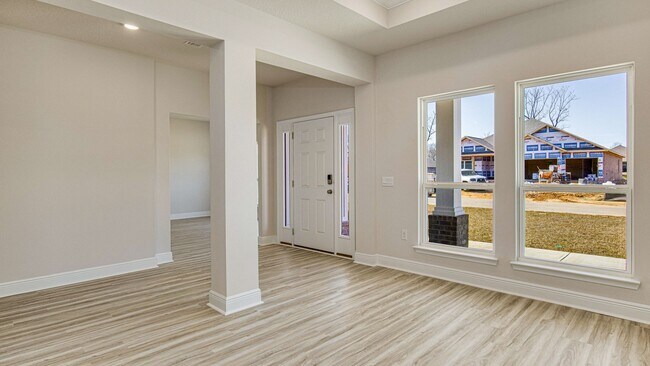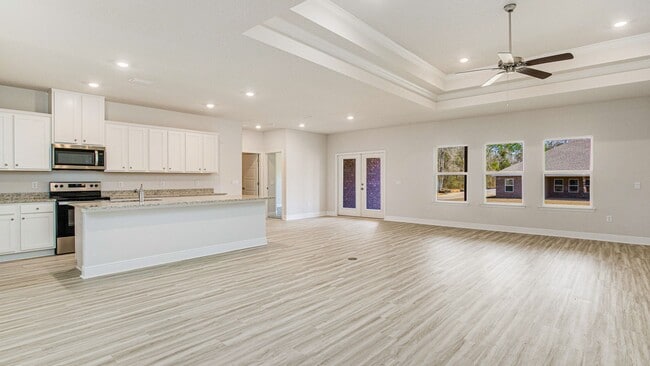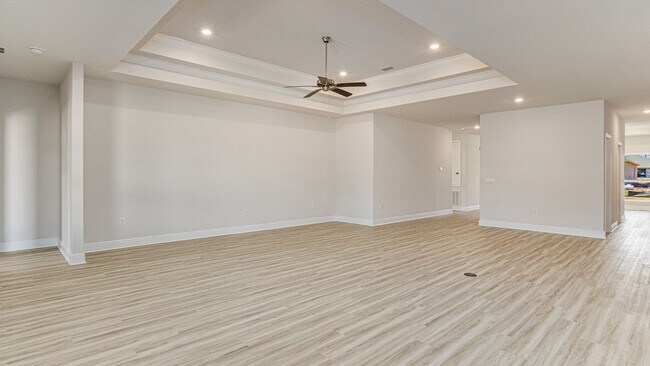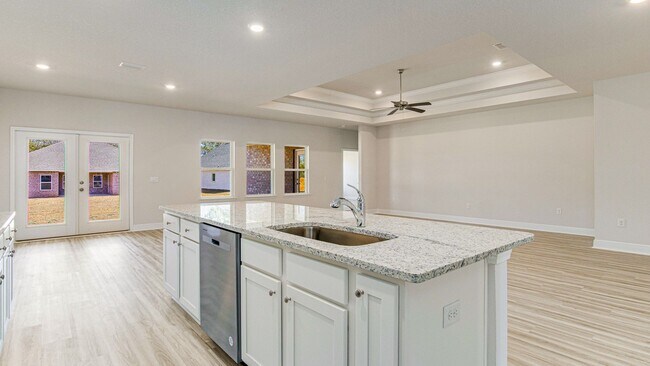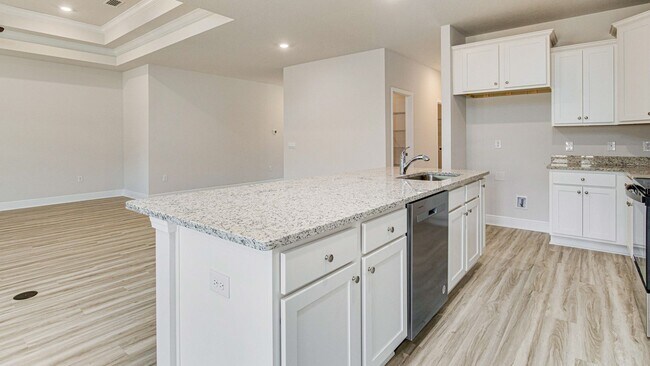
Cantonment, FL 32533
Estimated payment starting at $3,222/month
Highlights
- Community Cabanas
- Active Adult
- Great Room
- New Construction
- Primary Bedroom Suite
- Granite Countertops
About This Floor Plan
Step into the McKenzie at Reserve at Brookhaven, one of the most popular D.R. Horton floor plans. At over 3,100 square feet, this fantastic home boasts five bedrooms, three bathrooms, a study and two car garage. The McKenzie offers ample space and functionality for both entertaining guests and accommodating a large family. Entering the home from the front porch, you are greeted by a dining room that is perfect for those special meals. The study is opposite the foyer. As you move inside, there are two bedrooms that share a full bathroom. As you step into the great room, that’s exactly the impression it will give you. The open design is inviting and provides endless option for decorating. The kitchen features a granite countertop island that’s perfect for meal prep and offers additional seating. The cabinetry and stainless-steel appliances create a streamlined kitchen that’s perfect for anyone’s culinary ambition. The breakfast area sits right off the kitchen and offers double doors leading to a covered porch. The entire back wall of this space offers an abundance of natural light and views into your backyard. Just off the kitchen, you will find a walk-in pantry and separate laundry room. The primary bedroom sits to the back of the home for privacy. It has separate access to the back covered porch. The ensuite features a linen closet, double vanity with quartz countertop, large shower, garden tub and a very spacious walk-in closet. The ensuite also offers a separate water closet for privacy. Across the home, nestled behind the breakfast area, are two more bedrooms that share a full bathroom with a shower/tub combination. Each home is constructed with our Smart Home Connected package, designed to incorporate modern conveniences into daily life. We encourage you to schedule a tour of the McKenzie today! The Smart Home Connected package features a KwikSet keyless entry, a Skybell doorbell, automated front porch lighting, an Echo Dot device, and a Quolsys touch panel, allowing you to manage your lighting, thermostat, front door, and more. We warmly invite you to arrange a personal tour of our homes at Reserve at Brookhaven. Please contact one of our experienced New Home Professionals to schedule your visit today.
Sales Office
| Monday - Saturday |
10:00 AM - 6:00 PM
|
| Sunday |
12:00 PM - 6:00 PM
|
Home Details
Home Type
- Single Family
Parking
- 2 Car Attached Garage
- Front Facing Garage
Home Design
- New Construction
Interior Spaces
- 1-Story Property
- French Doors
- Formal Entry
- Smart Doorbell
- Great Room
- Family Room
- Formal Dining Room
- Home Office
Kitchen
- Breakfast Area or Nook
- Eat-In Kitchen
- Breakfast Bar
- Walk-In Pantry
- Built-In Range
- Built-In Microwave
- Dishwasher
- Stainless Steel Appliances
- Kitchen Island
- Granite Countertops
- Disposal
Bedrooms and Bathrooms
- 5 Bedrooms
- Primary Bedroom Suite
- Walk-In Closet
- 3 Full Bathrooms
- Primary bathroom on main floor
- Quartz Bathroom Countertops
- Dual Vanity Sinks in Primary Bathroom
- Private Water Closet
- Soaking Tub
- Bathtub with Shower
- Walk-in Shower
Laundry
- Laundry Room
- Laundry on main level
- Washer and Dryer Hookup
Home Security
- Smart Lights or Controls
- Smart Thermostat
Utilities
- Central Heating and Cooling System
- Smart Home Wiring
- High Speed Internet
- Cable TV Available
Additional Features
- Covered Patio or Porch
- Lawn
Community Details
Overview
- Active Adult
- No Home Owners Association
Recreation
- Community Playground
- Community Cabanas
- Community Pool
- Park
Map
Move In Ready Homes with this Plan
Other Plans in Reserve at Brookhaven
About the Builder
- Reserve at Brookhaven
- 3106 Serviceberry Rd
- 3102 Serviceberry Rd
- 3025 Serviceberry Rd
- 3017 Serviceberry Rd
- 3013 Serviceberry Rd
- 3432 Crossvine Rd
- 3451 Crossvine Rd
- 3443 Crossvine Rd
- 3439 Crossvine Rd
- Iron Rock
- 5520 Frank Reeder Rd
- 2856 Longleaf Mill St
- 2861 Mountain Laurel Trail Unit 1C-2 (lot)
- 2982 Mountain Laurel Trail Unit 9F-2 (lot )
- 2833 Mountain Laurel Trail Unit 8C-2 (lot)
- 2999 Mountain Laurel Trail Unit 2J-2 (lot)
- 2849 Mountain Laurel Trail Unit 4C-2 (lot)
- 2985 Mountain Laurel Trail Unit 4J-2 (lot )
- 2845 Mountain Laurel Trail Unit 5C-2 (lot )
