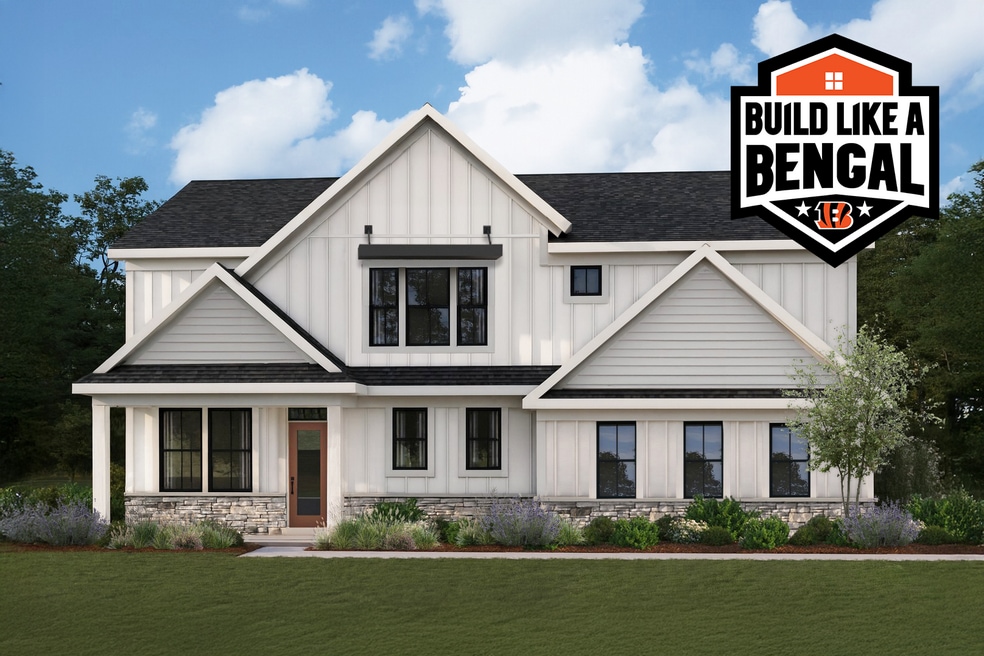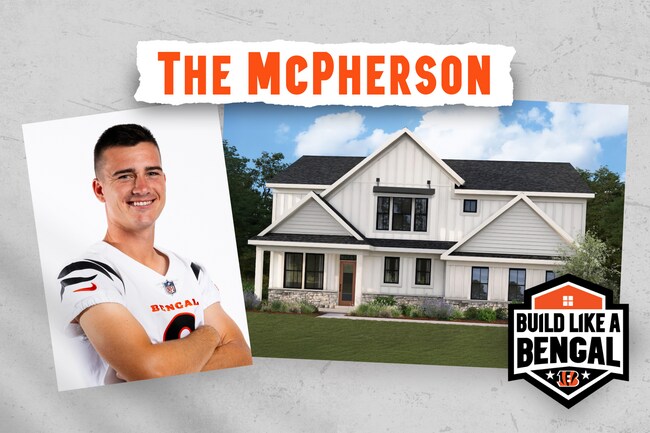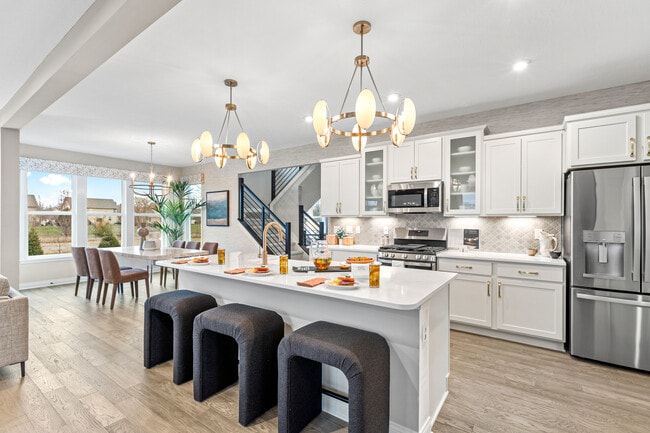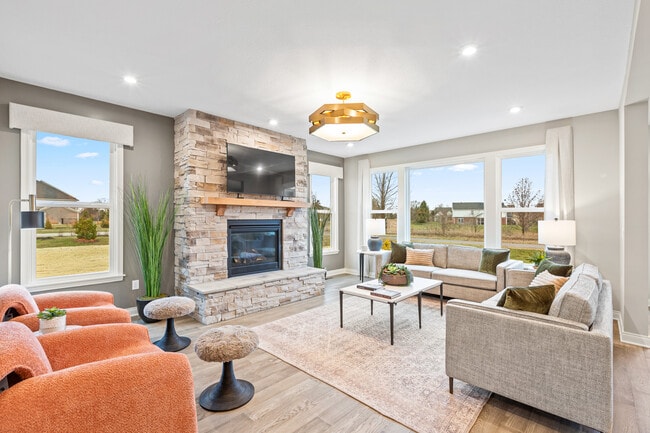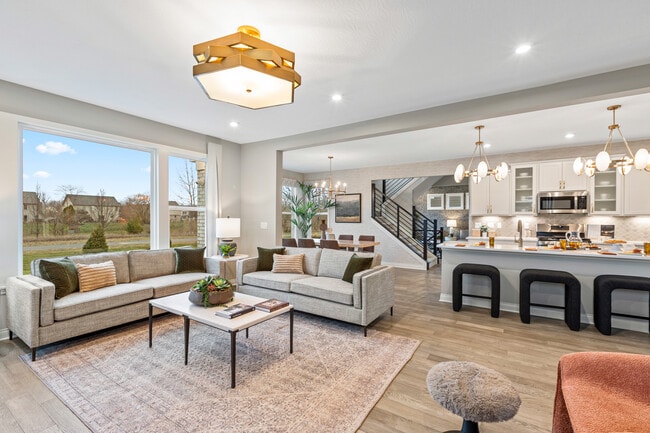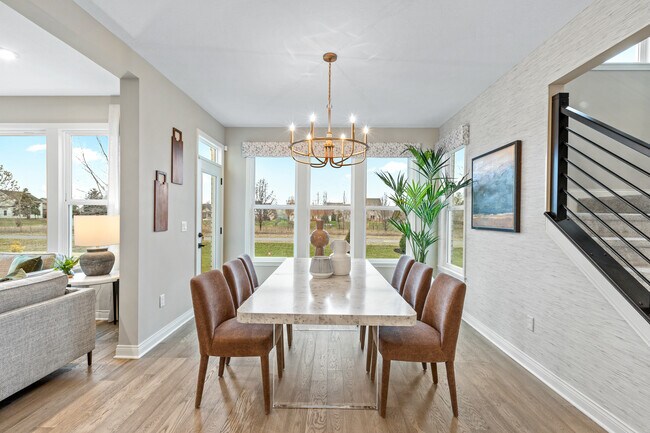
Highlights
- New Construction
- No HOA
- Soaking Tub
- Pond in Community
- Walk-In Pantry
- Community Playground
About This Floor Plan
Evan McPherson designed his very own version of the Wyatt floorplan.See what Evan has to say about his floorplan!Click here to design your own!This home showcases an open-concept design that seamlessly connects the family room, morning room, and kitchen, highlighted by an expansive island with seating and a large walk-in pantry. On the main level, he chose to transform the versatile living or dining room into a private study, while the included recreation room at the back of the home provides additional gathering space. He also opted for the morning room expansion and an expanded patio, creating bright, open interiors with a natural flow to outdoor living. To extend the entertaining space even further, he selected a finished lower level complete with a wet bar.Upstairs, The McPherson offers a spacious loft and three secondary bedrooms, each with its own walk-in closet. The Owners Suite reflects his selections with a tray ceiling, abundant windows for natural light, and a luxurious ensuite bath featuring dual sinks, a deluxe shower, a garden tub, and a large walk-in closet. A conveniently located second-floor laundry completes the design, blending thoughtful function with modern style inside and out.
Builder Incentives
- Call/text 513.657.4888 to be among the first to select your home!
Sales Office
| Monday |
11:00 AM - 6:00 PM
|
| Tuesday |
11:00 AM - 6:00 PM
|
| Wednesday |
11:00 AM - 6:00 PM
|
| Thursday |
11:00 AM - 6:00 PM
|
| Friday |
12:00 PM - 6:00 PM
|
| Saturday |
11:00 AM - 6:00 PM
|
| Sunday |
12:00 PM - 6:00 PM
|
Home Details
Home Type
- Single Family
HOA Fees
- No Home Owners Association
Home Design
- New Construction
Interior Spaces
- 2-Story Property
- Walk-In Pantry
Bedrooms and Bathrooms
- 4 Bedrooms
- Soaking Tub
Community Details
Overview
- Pond in Community
Recreation
- Community Playground
- Recreational Area
Map
Other Plans in Pebble Grove - Designer Collection
About the Builder
- Pebble Grove - Designer Collection
- Pebble Grove - Maple Street Collection
- Pebble Grove - Paired Patio Collection
- 1947 Main St
- 2045 Irwin Cemetery Ln
- 6845 Cozaddale Rd
- Barclay Woods
- 6590 Rosewood Ln
- 1786 Broadstone Cir
- 1685 W Huntley Rd
- Woodhall Crossing
- 15ac Landing Ln
- 2103 Shallow Cove Ct
- 2113 Shallow Cove Ct
- 6178 Manila Rd
- 7081 Goshen Rd
- 5510 Landing Ln
- Villages of Belmont
- 7167 Goshen Rd
- 51 Luhring Ave
