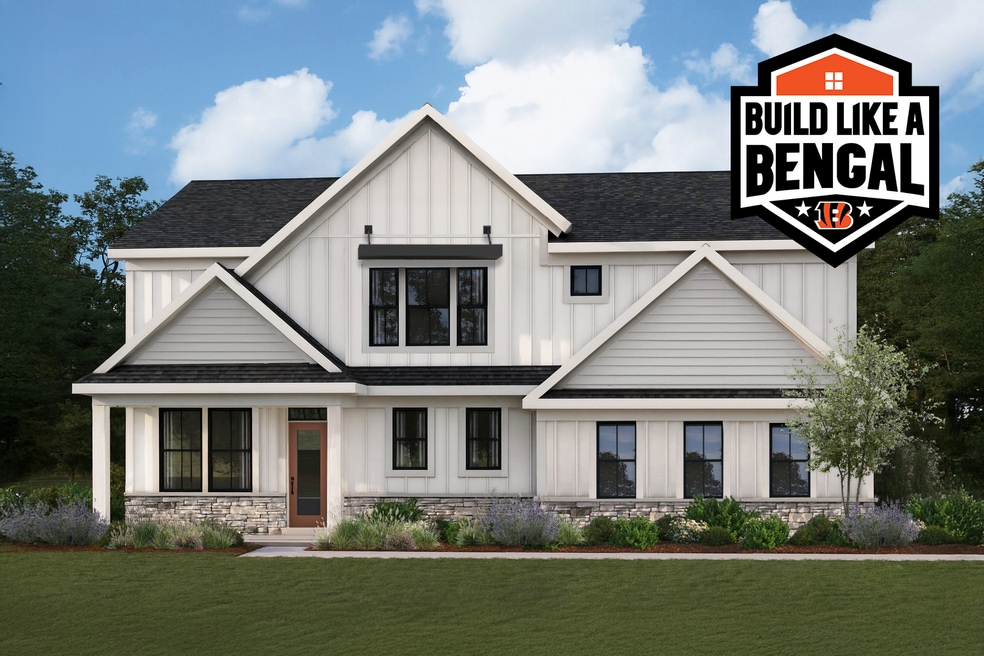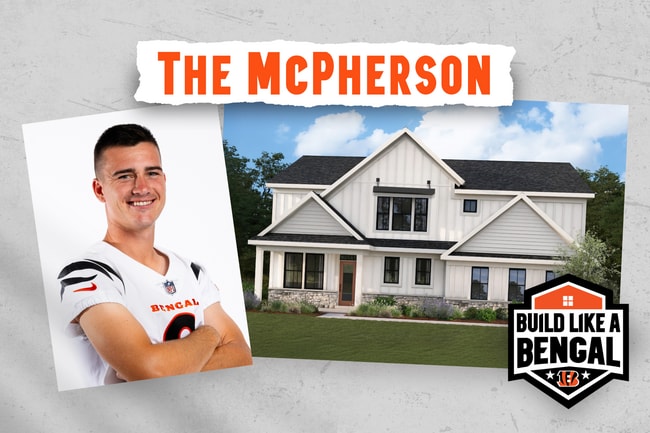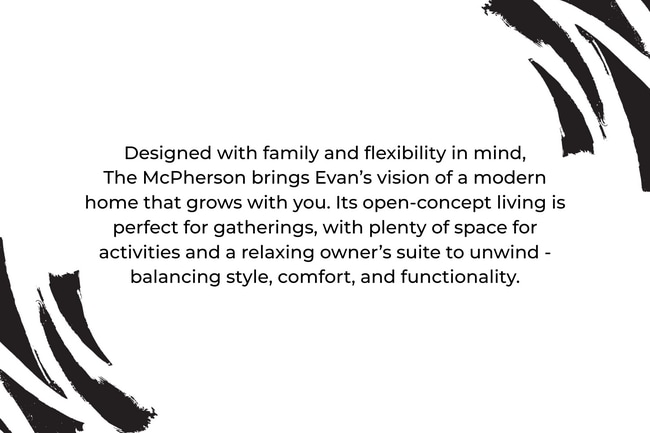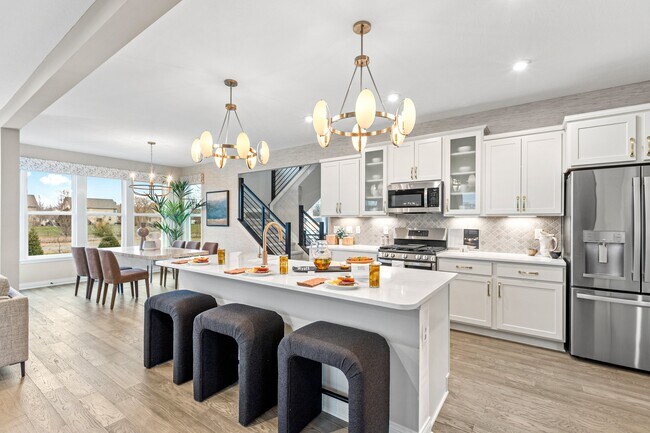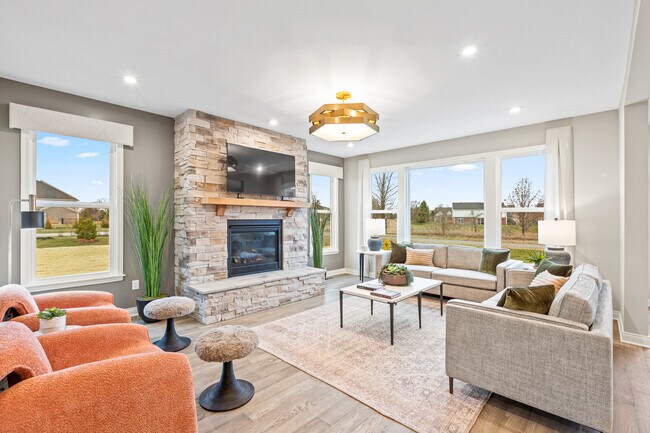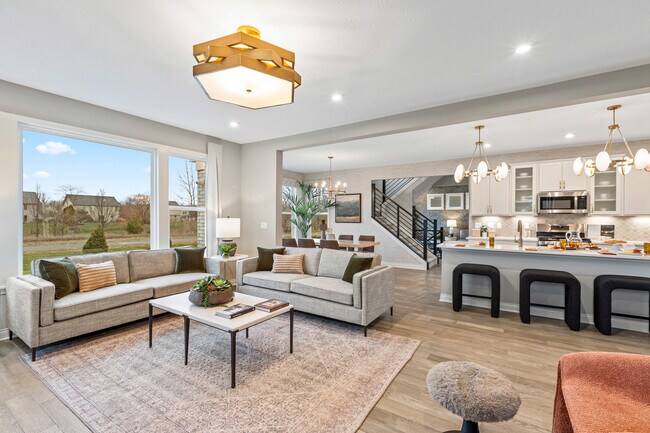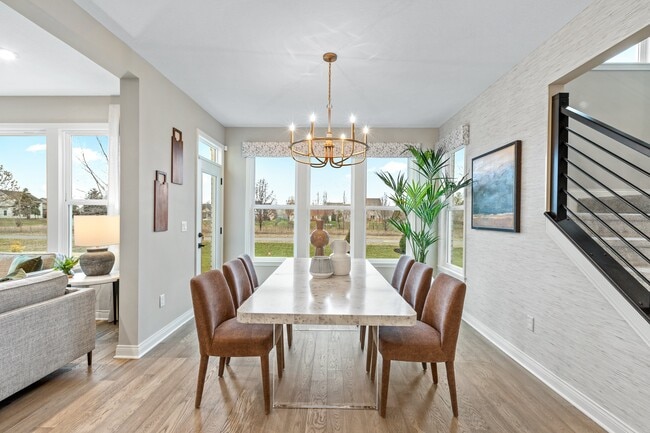
Verified badge confirms data from builder
Henryville, IN 47126
Total Views
631
4
Beds
3.5
Baths
2
Sq Ft
--
Price per Sq Ft
Highlights
- Golf Course Community
- Fishing
- Clubhouse
- New Construction
- Primary Bedroom Suite
- Covered Deck
About This Floor Plan
The The McPherson Plan by Fischer Homes is available in the The Majors at Champions Pointe - Designer Collection community in Henryville, IN 47126. This design offers approximately 2 square feet and is available in Clark County, with nearby schools such as Henryville Elementary School and Henryville Junior/Senior High School.
Builder Incentives
Discover exclusive rates on your new home, saving you hundreds a month. Call/text to learn more today.
Sales Office
All tours are by appointment only. Please contact sales office to schedule.
Office Address
2002 Augusta Pky
Henryville, IN 47126
Driving Directions
Home Details
Home Type
- Single Family
Year Built
- 2023
Interior Spaces
- 2-Story Property
- Ceiling Fan
- Formal Entry
- Open Floorplan
- Dining Area
- Home Office
- Library
- Recreation Room
- Loft
- Carpet
- Finished Basement
Kitchen
- Eat-In Kitchen
- Walk-In Pantry
- Dishwasher
- Kitchen Island
Bedrooms and Bathrooms
- 4 Bedrooms
- Primary Bedroom Suite
- Walk-In Closet
- Powder Room
- Double Vanity
- Private Water Closet
- Soaking Tub
- Bathtub with Shower
- Walk-in Shower
Laundry
- Laundry Room
- Laundry on upper level
- Washer and Dryer Hookup
Parking
- Attached Garage
- Front Facing Garage
Outdoor Features
- Covered Deck
- Covered Patio or Porch
Utilities
- Central Heating and Cooling System
Community Details
Overview
- Property has a Home Owners Association
- Pond in Community
Amenities
- Picnic Area
- Clubhouse
Recreation
- Golf Course Community
- Tennis Courts
- Pickleball Courts
- Community Playground
- Community Pool
- Splash Pad
- Fishing
- Fishing Allowed
Map
Other Plans in The Majors at Champions Pointe - Designer Collection
About the Builder
Recognized by Builder Magazine as the nation's 29th largest builder, Fischer Homes is one of the largest and most reputable new home builders in the Midwestern and Southeastern states. They were founded in 1980 in Northern Kentucky by Henry and Elaine Fischer with the philosophy of "Promise only what you can deliver and deliver what you promise," and have been building quality homes ever since. Over the past 40 years, privately-owned Fischer Homes has proudly built over 30,000 homes and employs over 500 Associates. Fischer Homes' solid reputation has been built largely by the talent of their Associates. Headquartered in Erlanger, Kentucky, Fischer Homes builds new homes in communities.
Nearby Homes
- The Majors at Champions Pointe - Designer Collection
- 5709 Harmony Woods Lot#1001
- 5703 Harmony Woods Lot#1004
- 5707 Harmony Woods Lot#1002
- 5712 Harmony Woods Lot#1025
- 5706 Harmony Woods Lot#1023
- 5708 Harmony Woods Lot#1024
- Champions Run - Maple Street Collection
- Champions Run
- 0 Shelter Rd Unit 2025011184
- Champions Run
- 13517 Blue Lick Rd
- Dietrich Farms
- 0 Beyl Rd Unit 2025012746
- 0 Ebenezer Church Rd Unit 202508405
- 914 Mill Ln
- 830 Kings Ct
- 833 Kings Ct
- 810 Castetter Rd
- 422 Pine Drive Cir
