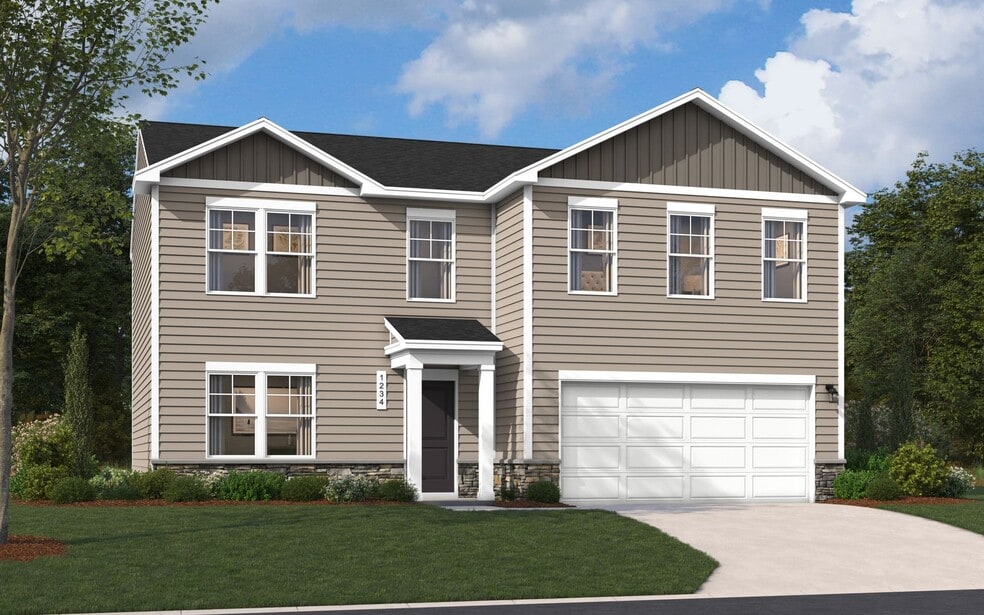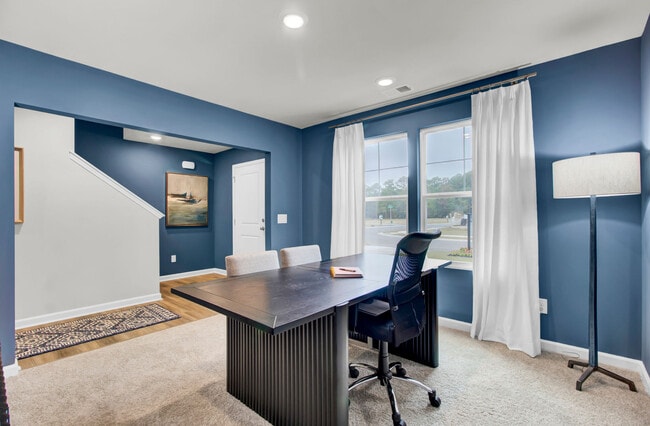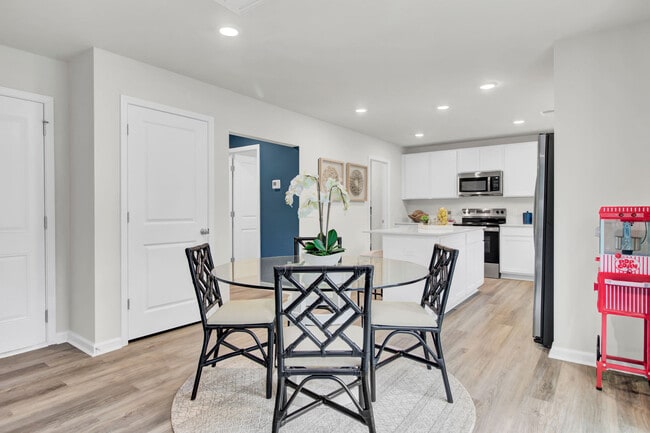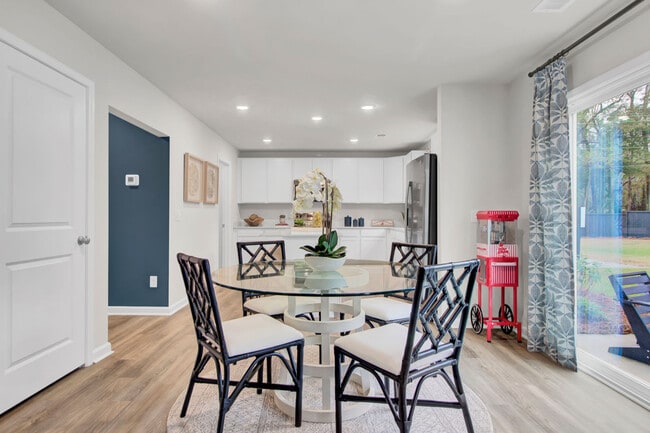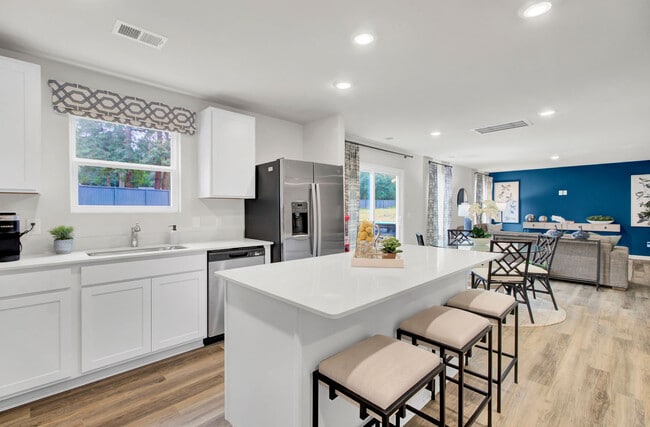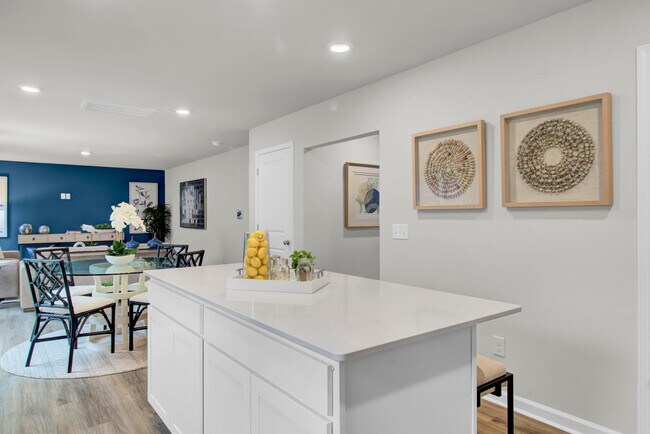
Estimated payment starting at $1,503/month
Highlights
- New Construction
- No HOA
- Laundry Room
About This Floor Plan
Welcome to The Melrose, the perfect home for those looking for space and comfort. This 2-story home boasts 4 bedrooms and 2.5 bathrooms, providing ample room for everyone to spread out and relax. The main level features a spacious kitchen with an optional island in an open concept living space overlooking the dining and family room. Need a quiet space to work or study? The flex room can be easily transformed into a private study or office. When it's time to retreat for the night, all 4 bedrooms are conveniently located on the upper level, each with a sizeable walk-in closet. Plus, the bedroom-level laundry room also make laundry days a breeze. The Melrose truly has something for everyone - from its functional layout to its charming details, this home is sure to make you feel right at home from day one.
Sales Office
| Monday |
11:00 AM - 6:00 PM
|
| Tuesday |
11:00 AM - 6:00 PM
|
| Wednesday |
11:00 AM - 6:00 PM
|
| Thursday |
11:00 AM - 6:00 PM
|
| Friday |
11:00 AM - 6:00 PM
|
| Saturday |
11:00 AM - 6:00 PM
|
| Sunday |
1:00 PM - 6:00 PM
|
Home Details
Home Type
- Single Family
HOA Fees
- No Home Owners Association
Parking
- 2 Car Garage
Home Design
- New Construction
Bedrooms and Bathrooms
- 4 Bedrooms
Laundry
- Laundry Room
Map
Move In Ready Homes with this Plan
Other Plans in Essence at Chestnut Ridge North
About the Builder
- Essence at Chestnut Ridge North
- Canary Woods
- 0 W S Bitternut Rd
- 3719 Old Leesburg Rd
- 0 Fawn Dr
- 3632 Trotter Rd
- TBD S-40-935
- 9900 Garners Ferry Rd
- Hunters Branch - Townhomes
- Hunters Branch
- Hunters Branch - Hunter's Branch
- Harmon Hill Estates
- Laurinton Farms
- 9216 Garners Ferry Rd
- Cameron Ridge - Ranches
- Cameron Ridge - 2-Story
- 1127 Horrell Hill Rd
- Garners Mill
- Reserves at Mill Creek
- 568 Beaver Hut Trail
