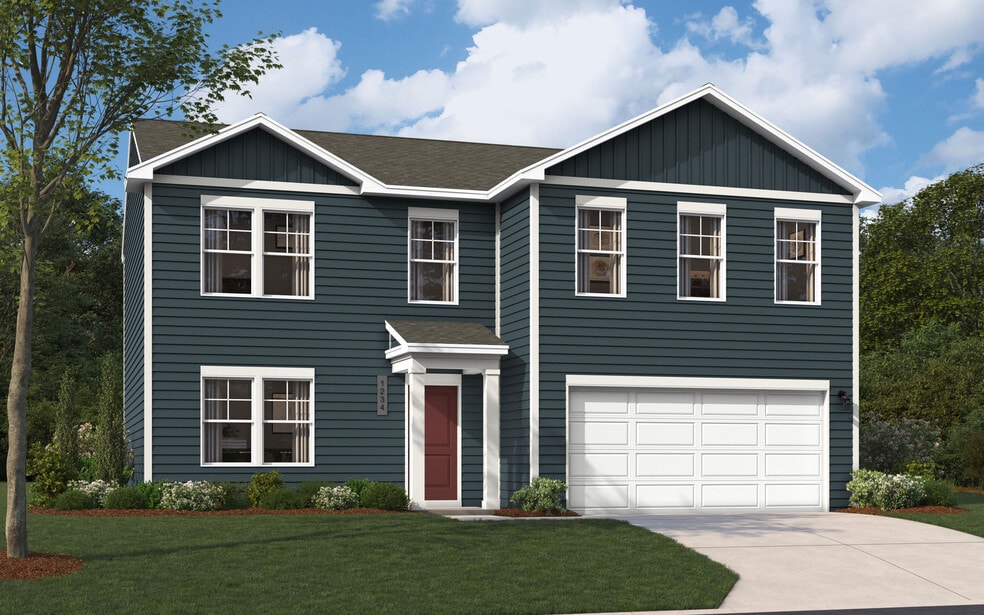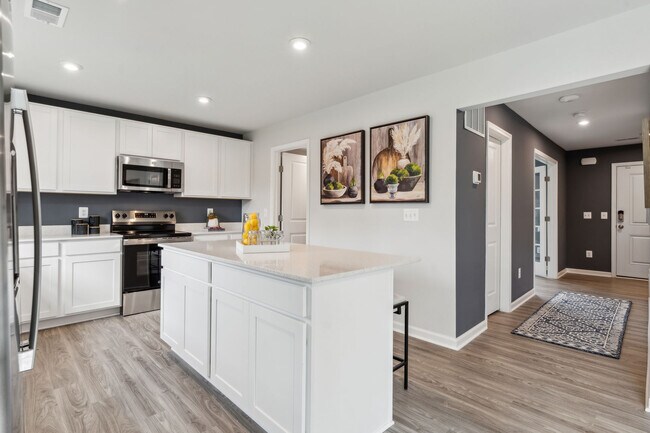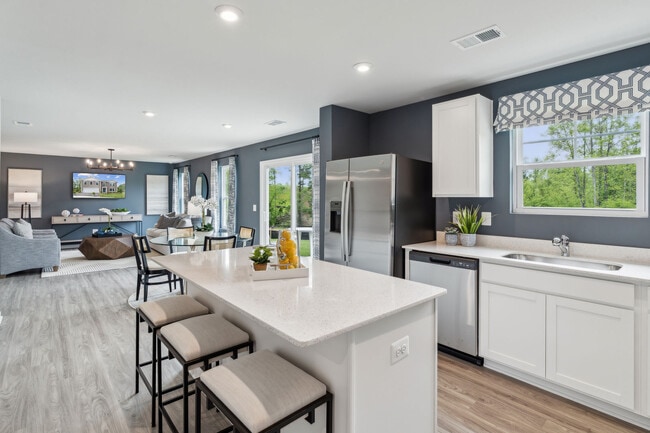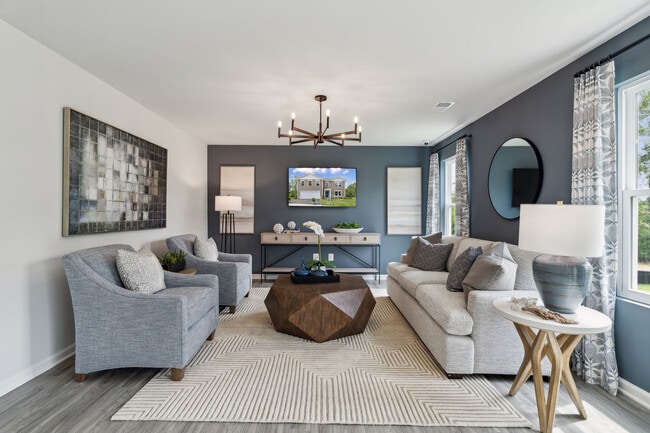
Estimated payment starting at $2,518/month
Highlights
- New Construction
- Clubhouse
- Recreation Room
- Primary Bedroom Suite
- Deck
- Lawn
About This Floor Plan
Welcome to The Melrose, the perfect home for those looking for space and comfort. This 2-story home boasts 4 bedrooms and 2.5 bathrooms, providing ample room for everyone to spread out and relax. The main level features a spacious kitchen with an optional island in an open concept living space overlooking the dining and family room. Need a quiet space to work or study? The flex room can be easily transformed into a private study or office. When it's time to retreat for the night, all 4 bedrooms are conveniently located on the upper level, each with a sizeable walk-in closet. Plus, the bedroom-level laundry room also make laundry days a breeze. The Melrose truly has something for everyone - from its functional layout to its charming details, this home is sure to make you feel right at home from day one.
Sales Office
| Monday |
1:00 PM - 5:00 PM
|
| Tuesday |
10:00 AM - 5:00 PM
|
| Wednesday |
10:00 AM - 5:00 PM
|
| Thursday |
10:00 AM - 5:00 PM
|
| Friday |
10:00 AM - 5:00 PM
|
| Saturday |
10:00 AM - 5:00 PM
|
| Sunday |
12:00 PM - 5:00 PM
|
Home Details
Home Type
- Single Family
Lot Details
- Lawn
HOA Fees
- $87 Monthly HOA Fees
Parking
- 2 Car Attached Garage
- Front Facing Garage
Home Design
- New Construction
Interior Spaces
- 2-Story Property
- Open Floorplan
- Dining Area
- Home Office
- Recreation Room
- Luxury Vinyl Plank Tile Flooring
- Basement
Kitchen
- Eat-In Kitchen
- Breakfast Bar
- Walk-In Pantry
- Built-In Range
- Kitchen Island
- Shaker Cabinets
- White Kitchen Cabinets
- Kitchen Fixtures
Bedrooms and Bathrooms
- 4 Bedrooms
- Primary Bedroom Suite
- Walk-In Closet
- Powder Room
- Dual Vanity Sinks in Primary Bathroom
- Bathroom Fixtures
- Bathtub with Shower
- Walk-in Shower
Laundry
- Laundry Room
- Laundry on upper level
- Washer and Dryer Hookup
Outdoor Features
- Deck
- Covered Patio or Porch
Utilities
- Central Heating and Cooling System
- High Speed Internet
- Cable TV Available
Community Details
Overview
- Association fees include lawnmaintenance
Amenities
- Clubhouse
Recreation
- Sport Court
- Community Playground
- Community Pool
- Trails
Map
Other Plans in Essence at Creekside - Single Family Homes
About the Builder
- Essence at Creekside - Single Family Homes
- 50 Grayson Village Dr
- 44 Grayson Village Dr
- 54 Grayson Village Dr
- 62 Grayson Village Dr
- 76 Grayson Village Dr
- 69 Grayson Village Dr
- 234 Trailfork Rd
- 56 Grayson Village Dr
- 83 Maben Hill Ln
- 65 Grayson Village Dr
- Essence at Creekside - Townhomes
- 1409 Preddy Creek Rd
- 200 Everglades Rd
- 202 Everglades Rd
- 203 Everglades Rd
- 201 Everglades Rd
- 80 White Sands Blvd
- Creekside - 2-Story
- Creekside - Ranches






