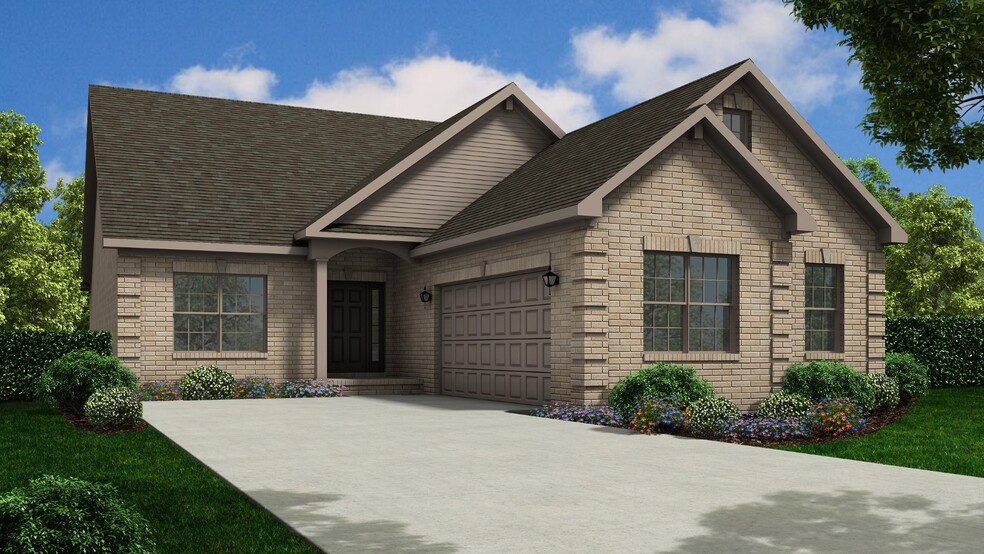
Estimated payment starting at $2,178/month
Total Views
7,776
3
Beds
2
Baths
1,872
Sq Ft
$183
Price per Sq Ft
Highlights
- New Construction
- Gated Community
- Great Room
- Primary Bedroom Suite
- Built-In Refrigerator
- Home Office
About This Floor Plan
The The Mickelson Plan by Thompson Homes Inc is available in the Fiddlesticks community in Owensboro, KY 42303, starting from $343,000. This design offers approximately 1,872 square feet, with nearby schools such as Apollo High School, Daviess County High School, and F.T. Burns Elementary School.
Sales Office
All tours are by appointment only. Please contact sales office to schedule.
Sales Team
Chelsea Burroughs
Office Address
324 Links Cv
Owensboro, KY 42303
Home Details
Home Type
- Single Family
HOA Fees
- $50 Monthly HOA Fees
Parking
- 2 Car Attached Garage
- Front Facing Garage
Taxes
- No Special Tax
Home Design
- New Construction
Interior Spaces
- 1,872 Sq Ft Home
- 1-Story Property
- Formal Entry
- Great Room
- Living Room
- Dining Room
- Open Floorplan
- Home Office
- Laundry Room
Kitchen
- Breakfast Bar
- Walk-In Pantry
- Built-In Oven
- Built-In Refrigerator
- Dishwasher
- Kitchen Island
Bedrooms and Bathrooms
- 3 Bedrooms
- Primary Bedroom Suite
- Dual Closets
- Walk-In Closet
- 2 Full Bathrooms
- Dual Vanity Sinks in Primary Bathroom
- Private Water Closet
- Bathtub with Shower
- Walk-in Shower
Outdoor Features
- Covered Patio or Porch
Community Details
Overview
- Association fees include lawn maintenance, snow removal
Security
- Gated Community
Map
Other Plans in Fiddlesticks
About the Builder
Thompson Homes' roots date back to 1948, when brothers Bill and Jim Thompson built their first home in the Shawnee park neighborhood. Their qualities and standards soon defined what Thompson Homes is known for today, over half a century later.
Nearby Homes
- Fiddlesticks
- 4301 J R Miller Blvd
- Keeneland Trace
- 2500 Old Henderson Rd
- 1301 Leitchfield Rd
- 705 Hall St
- 3200 Alvey Park Dr E
- 3240 Parish Ave W
- 535 Orchard St
- 3402 Professional Park Dr
- 4991 Bridgewood
- 2609 W 2nd St
- 3195 Bridgewater Cove
- 3173 Bridgewater Cove
- 2317 Deer Valley Blvd
- 4990 Newbolt Rd
- 2523 E 8th St
- 2929 E 4th St
- 347 Pantle Point
- 3779 Thruston Dermont Road (Lot#10)






