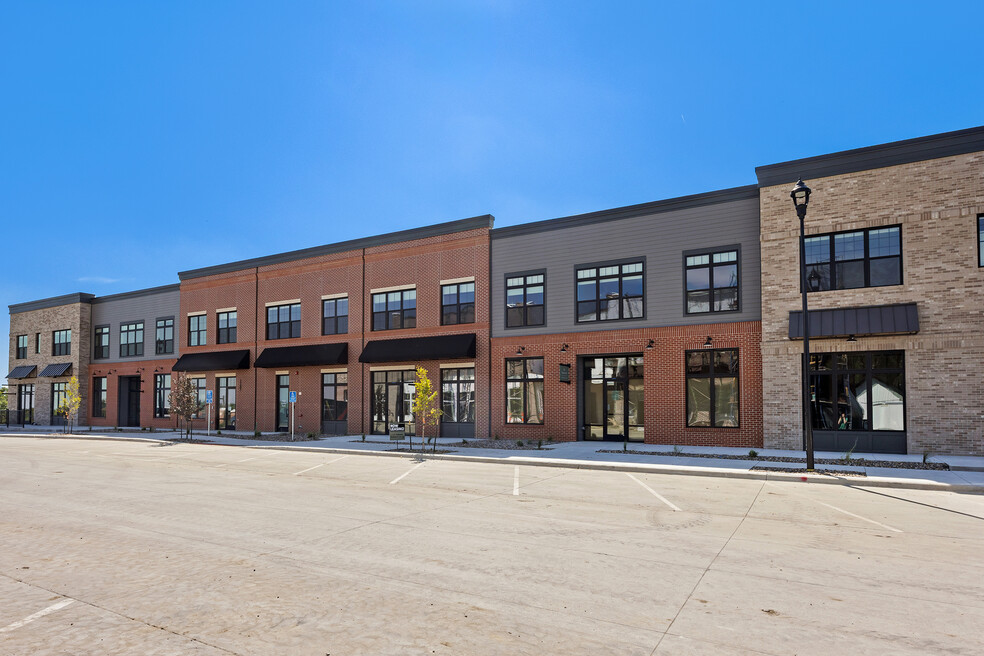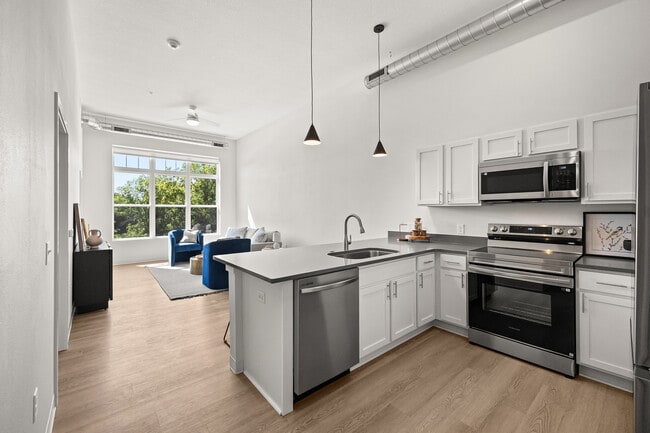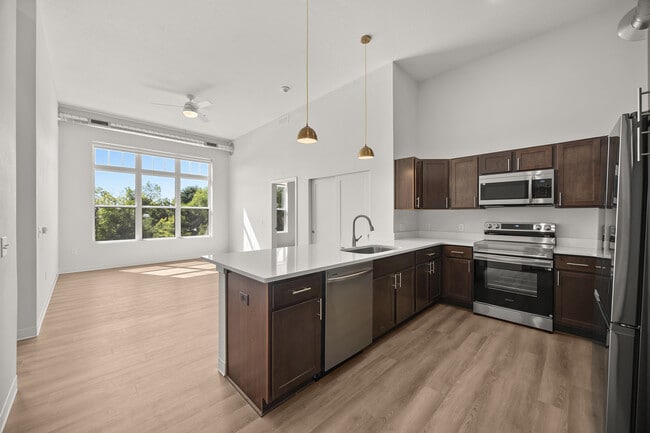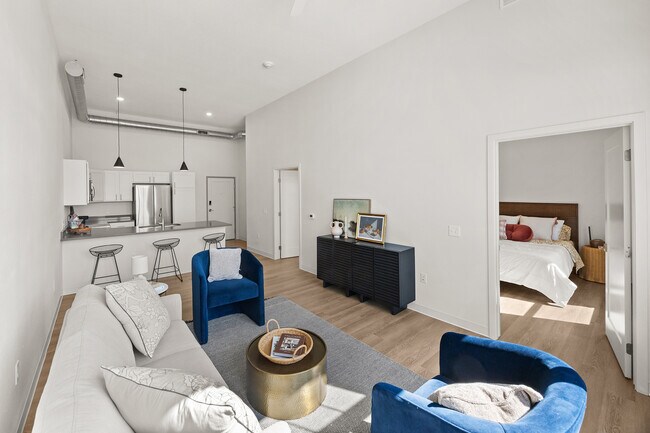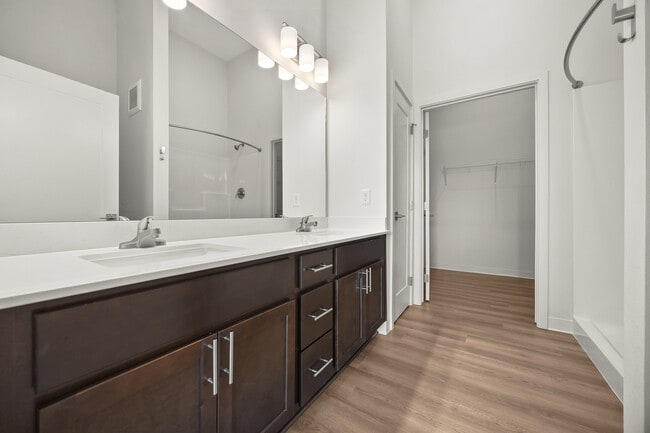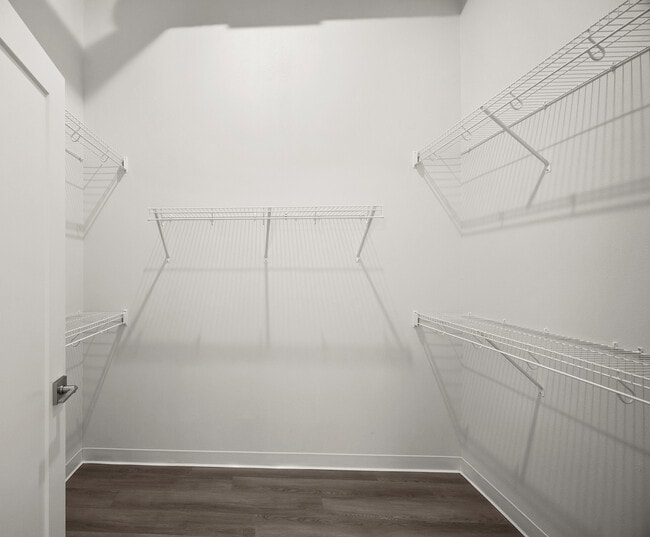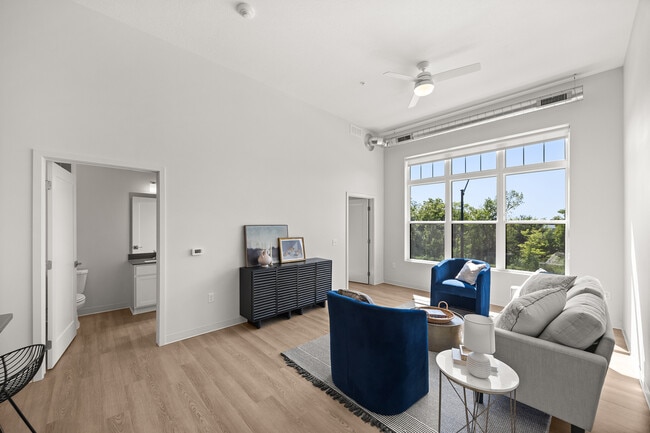About The Middlebrook Lofts
The Middlebrook Lofts offer modern apartment living within Middlebrook, Iowa's first agrihood community located in Cumming, IA. Designed with sustainability in mind, the building features geothermal heating and cooling systems, reducing environmental impact. Residents enjoy views overlooking the Great Western Bike Trail and are steps from the Middlebrook Meadow's nature trails. Within a five-minute walk are Wilson's Orchard & Farm, Middlebrook Mercantile, and the Middlebrook Farmhouse, home to the popular Fridays at the Farm music series during the summer months. Each apartment includes 9- to 12-foot ceilings, expansive windows, and open-concept floor plans, creating bright and inviting living spaces. Middlebrook emphasizes a lifestyle centered around health, food, education, and access to nature, honoring the agricultural legacy of the Iowa region. The community features a working farm with community garden plots, the Middlebrook Farm Stand, educational classes, and abundant green spaces, creating a vibrant and sustainable living environment. Complementing the residential spaces, the building includes retail units that seamlessly integrate into the Middlebrook community, offering residents convenient access to local businesses and services that reflect the community's commitment to sustainability and local commerce.

Pricing and Floor Plans
1 Bedroom
1-Bed
$1,275 - $1,325
1 Bed, 1 Bath, 640 Sq Ft
/assets/images/102/property-no-image-available.png
| Unit | Price | Sq Ft | Availability |
|---|---|---|---|
| 214 | $1,275 | 640 | Now |
| 008 | $1,325 | 692 | Now |
| 205 | $1,295 | 706 | Now |
| 210 | $1,295 | 715 | Now |
| 208 | $1,295 | 716 | Now |
| 010 | $1,325 | 721 | Now |
2 Bedrooms
2-Bed
$1,650 - $1,695
2 Beds, 2 Baths, 995 Sq Ft
/assets/images/102/property-no-image-available.png
| Unit | Price | Sq Ft | Availability |
|---|---|---|---|
| 203 | $1,650 | 995 | Now |
| 209 | $1,650 | 1,001 | Now |
| 207 | $1,650 | 1,001 | Now |
| 211 | $1,695 | 1,005 | Now |
| 206 | $1,650 | 1,012 | Now |
| 106 | $1,650 | 1,013 | Now |
Fees and Policies
The fees below are based on community-supplied data and may exclude additional fees and utilities. Use the Rent Estimate Calculator to determine your monthly and one-time costs based on your requirements.
Utilities And Essentials
One-Time Basics
Due at Application Due at Move InPets
Situational
Property Fee Disclaimer: Standard Security Deposit subject to change based on screening results; total security deposit(s) will not exceed any legal maximum. Resident may be responsible for maintaining insurance pursuant to the Lease. Some fees may not apply to apartment homes subject to an affordable program. Resident is responsible for damages that exceed ordinary wear and tear. Some items may be taxed under applicable law. This form does not modify the lease. Additional fees may apply in specific situations as detailed in the application and/or lease agreement, which can be requested prior to the application process. All fees are subject to the terms of the application and/or lease. Residents may be responsible for activating and maintaining utility services, including but not limited to electricity, water, gas, and internet, as specified in the lease agreement.
Map
- The Oxfordshire Plan at Great Western Crossing - Homestead Series
- The Trailhead Plan at Great Western Crossing - Homestead Series
- The Franklin Farmhouse Plan at Great Western Crossing - Homestead Series
- The Roseman Ranch Plan at Great Western Crossing - Homestead Series
- The White Oak Plan at Great Western Crossing - Homestead Series
- The Linn Cottage Plan at Great Western Crossing - Homestead Series
- The Scott Plan at Great Western Crossing - Homestead Series
- The Hampton House Plan at Great Western Crossing - Homestead Series
- The Liberty Ranch Plan at Great Western Crossing - Homestead Series
- The Warren Cottage Plan at Great Western Crossing - Homestead Series
- 315 N 39th St
- 325 N 39th St
- 335 N 39th St
- 355 N 39th St
- 345 N 39th St
- 365 N 39th St
- 375 N 39th St
- 385 N 39th St
- 2950 N Brier Ln
- 320 N 39th St
- 2656 SE Fox Valley Dr
- 2541 SE Hawkins Dr
- 3012 Crest View Cir
- 601 Orchard Hills Dr
- 3111 Bracken Place
- 623 Wright Rd
- 1212 Holly Dr
- 1113 Main St
- 1900 Cedar St
- 2728 Yordi Dr
- 2503 Cedar St
- 2701 Cedar St
- 1747 S Telluride St
- 1400 S 52nd St
- 817-1619 E 17th St
- 6950 Stagecoach Dr
- 1260 S Jordan Creek Pkwy
- 811 Burr Oaks Dr Unit 407
- 6460 Galleria Dr Unit 1102
- 640 S 50th St
