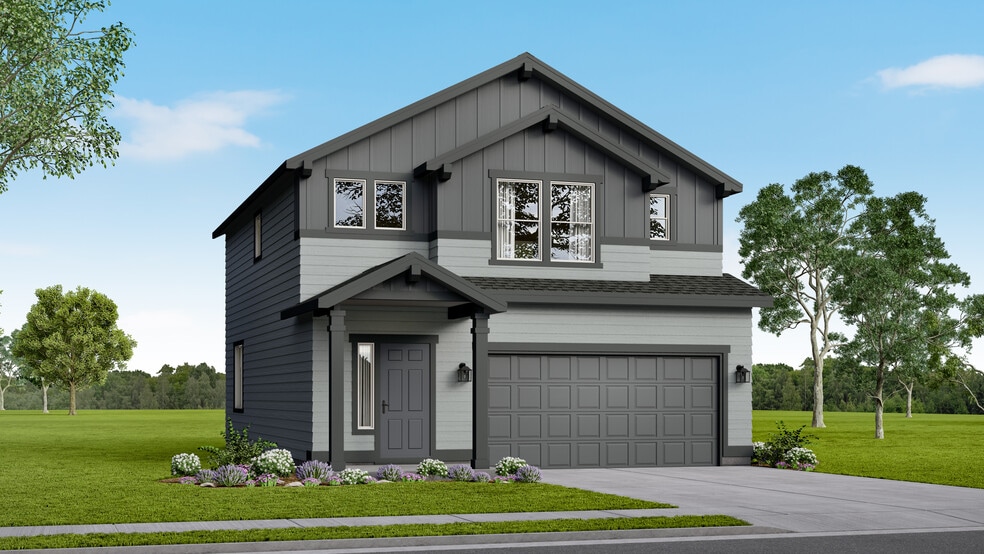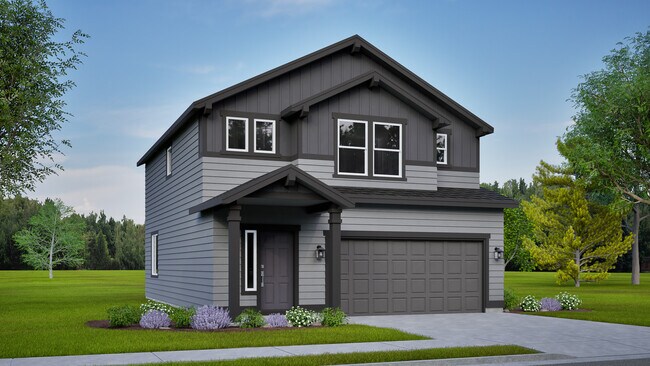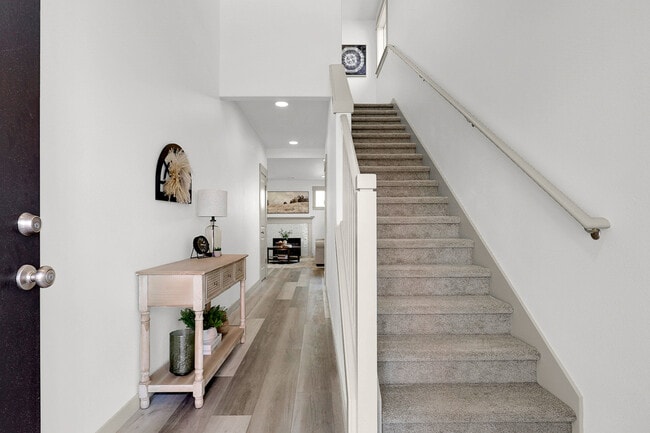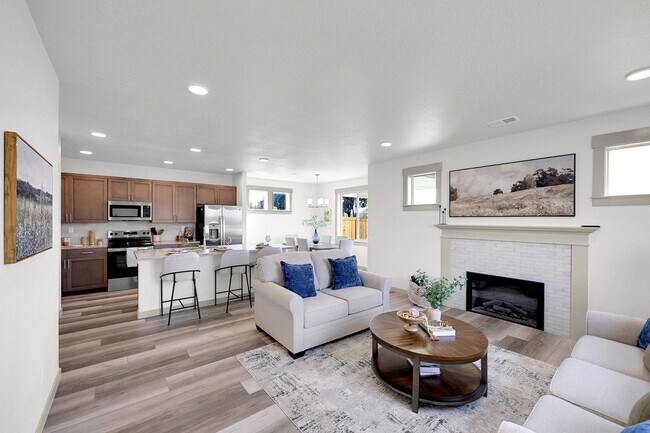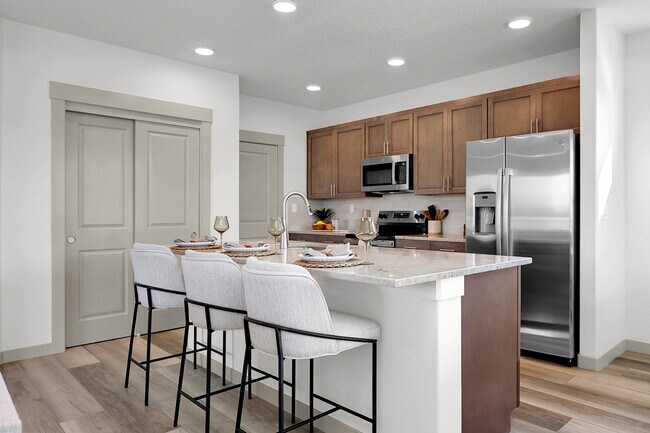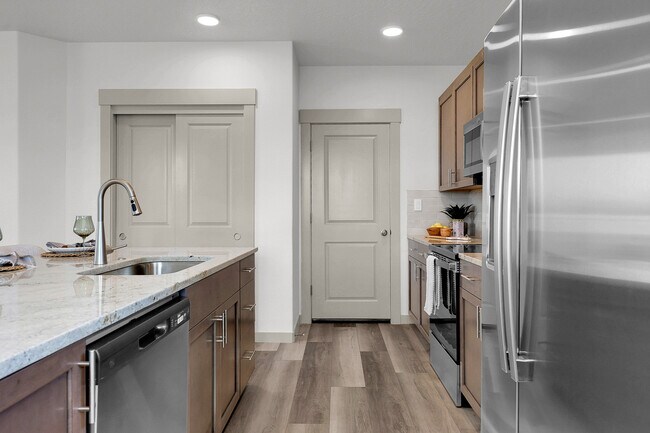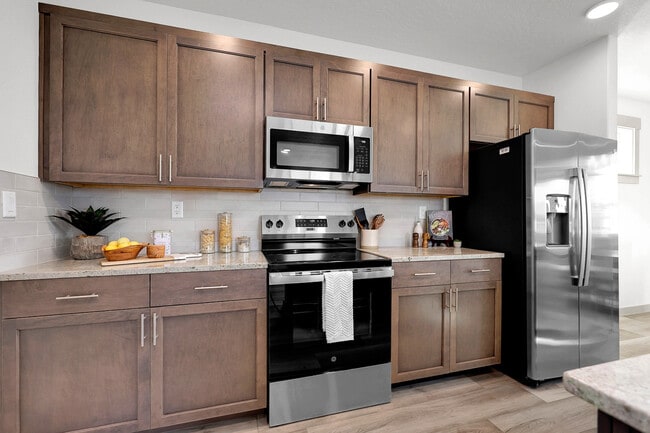
Estimated payment starting at $2,678/month
Highlights
- New Construction
- Great Room
- Fireplace
- Primary Bedroom Suite
- Lawn
- Front Porch
About This Floor Plan
The 1743 square foot Middleton combines luxury and space in a two-story home plan. The first floor features an expansive living room and adjoining dining room, both overlooked by an open kitchen that offers ample counter space, cupboard storage and a pantry. Upstairs, the extravagant main suite boasts a luxurious dual vanity bathroom with a private water closet and shower, as well as an enormous closet. The two other sizable bedrooms, each with generous closet space, share a large private bathroom and complete this well-rounded home. Photos and floorplan are of a similar home. Upgrades and selections shown may vary. Contact Agent for specific details.
Builder Incentives
Unlock 2026 Home Savings Event Happening Now!
Sales Office
| Monday |
12:00 PM - 6:00 PM
|
| Tuesday - Wednesday |
11:00 AM - 6:00 PM
|
| Thursday - Friday |
Closed
|
| Saturday |
11:00 AM - 6:00 PM
|
| Sunday |
12:00 PM - 6:00 PM
|
Home Details
Home Type
- Single Family
Parking
- 2 Car Attached Garage
- Front Facing Garage
Home Design
- New Construction
Interior Spaces
- 2-Story Property
- Recessed Lighting
- Fireplace
- Great Room
- Combination Kitchen and Dining Room
Kitchen
- Eat-In Kitchen
- Breakfast Bar
- Cooktop
- Built-In Range
- Built-In Microwave
- Dishwasher
- Kitchen Island
- Disposal
Bedrooms and Bathrooms
- 3 Bedrooms
- Primary Bedroom Suite
- Walk-In Closet
- Powder Room
- Dual Vanity Sinks in Primary Bathroom
- Private Water Closet
- Bathtub with Shower
Laundry
- Laundry Room
- Laundry on upper level
- Washer and Dryer Hookup
Utilities
- Central Heating and Cooling System
- High Speed Internet
- Cable TV Available
Additional Features
- Front Porch
- Lawn
Community Details
- Property has a Home Owners Association
Map
Other Plans in Meadowlark
About the Builder
- Meadowlark
- Curry Meadows
- 1132 Ellingson Rd SE
- 312 Rd SE
- Henshaw Farm
- 1132 Ellingson Rd
- 1040 SE 24th (Next To) Ave
- Pacific Morse Ave
- PP2020-49 Lot#2 SW Osprey Ct
- 2
- 515 SW Queen Ave
- 520 Pacific Blvd SW
- 2037 Waterford St SE
- 902 Pacific Blvd SE
- 4662 SE Harrier St
- 0 Next To Grand Prairie and I5 Rd NW Unit 831525
- 802 7th Ave SE
- 35730 U S 20
- (next to) 2020 SW 15th Ave
- 1190 SW Hop St
