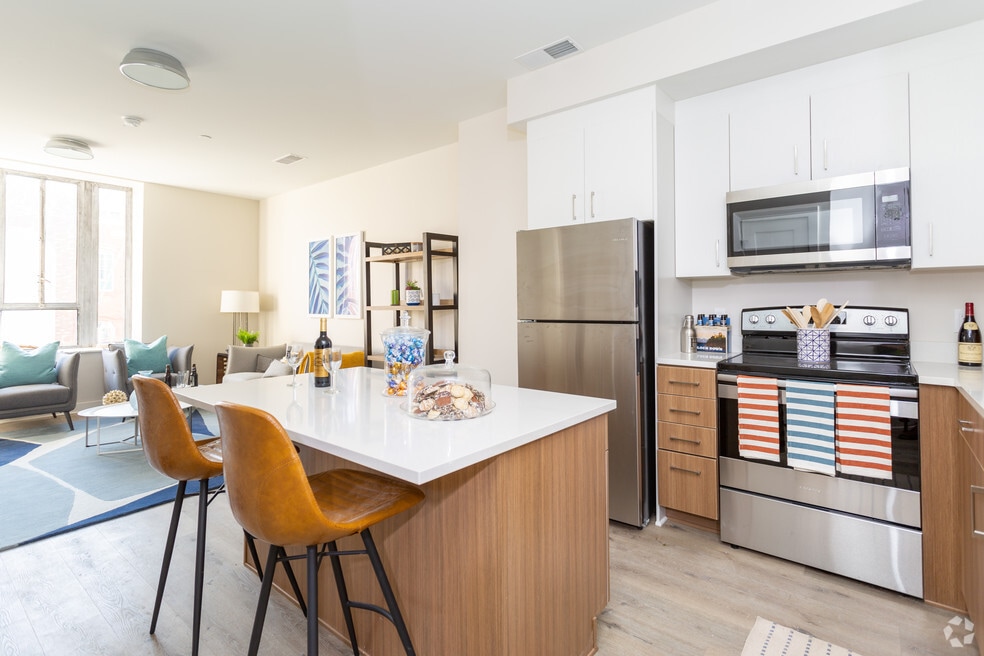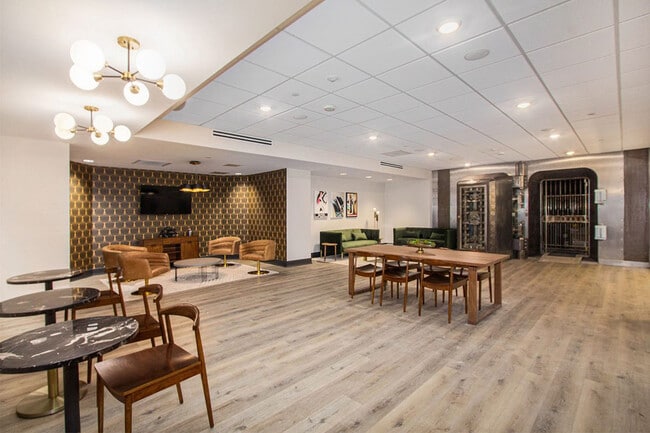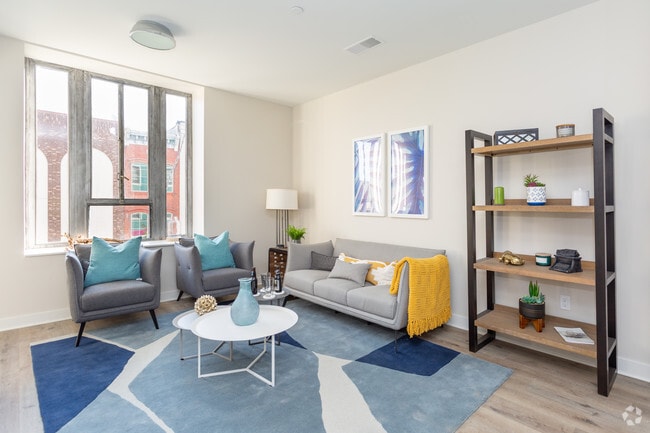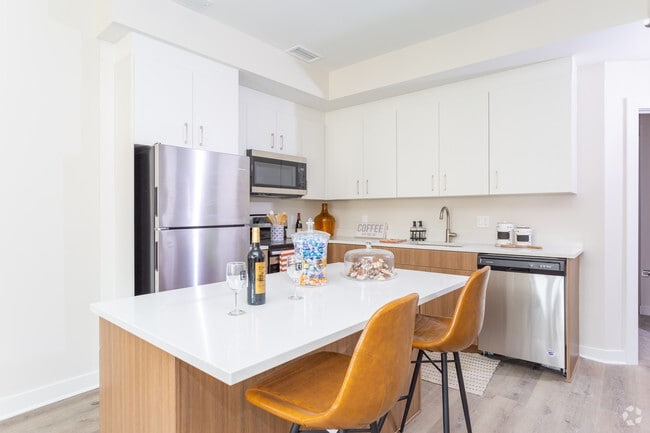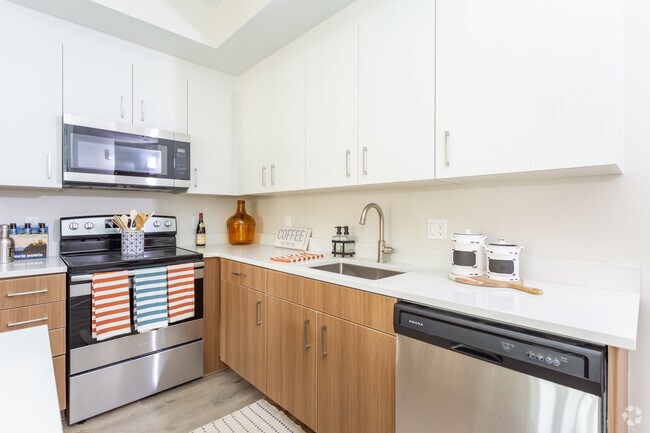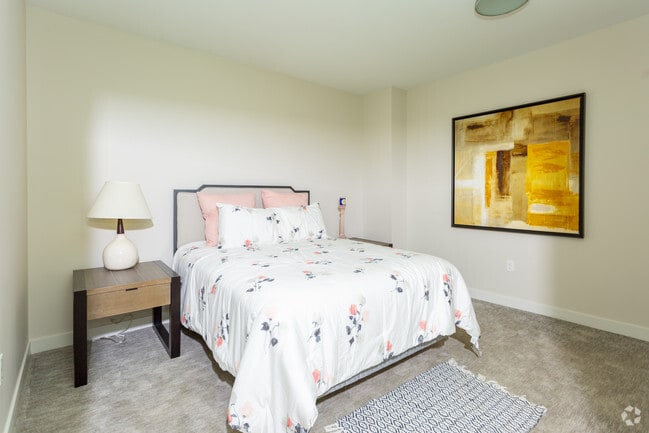About The Milton
Located in downtown Battle Creek, The Milton is a historic landmark community offering Art Deco inspired studio apartments, as well as one- and two-bedroom penthouses for rent in Battle Creek, MI. Residents have easy access to I-94 and 194 and can take advantage of the best dining, shopping, and entertainment the area has to offer. The Milton is within walking distance to Post and Kellogg, and other major employers, like Denso and Bronson Battle Creek Hospital, are just minutes away. Those who choose to make our pet-friendly luxury community their home have exclusive access to onsite amenities, such as indoor community lounge and a 24-hour fitness center. Every contemporary floorplan offers plank-wood flooring and over-sized windows, features a modern kitchen with quartz countertops, white-tile backsplash, and custom cabinetry, and includes a convenient washer and dryer. To discover more, contact us today to schedule a tour with a member of our professional sales team.

Pricing and Floor Plans
1 Bedroom
A9
$1,380
1 Bed, 1 Bath, 651 Sq Ft
/assets/images/102/property-no-image-available.png
| Unit | Price | Sq Ft | Availability |
|---|---|---|---|
| 0405 | $1,380 | 651 | Now |
A10
$1,410
1 Bed, 1 Bath, 652 Sq Ft
/assets/images/102/property-no-image-available.png
| Unit | Price | Sq Ft | Availability |
|---|---|---|---|
| 0304 | $1,410 | 652 | Now |
A18
$1,520 - $1,530
1 Bed, 1 Bath, 695 Sq Ft
/assets/images/102/property-no-image-available.png
| Unit | Price | Sq Ft | Availability |
|---|---|---|---|
| 1003 | $1,520 | 695 | Now |
| 0903 | $1,530 | 695 | Jan 7, 2026 |
Fees and Policies
The fees below are based on community-supplied data and may exclude additional fees and utilities. Use the Rent Estimate Calculator to determine your monthly and one-time costs based on your requirements.
One-Time Basics
Pets
Property Fee Disclaimer: Standard Security Deposit subject to change based on screening results; total security deposit(s) will not exceed any legal maximum. Resident may be responsible for maintaining insurance pursuant to the Lease. Some fees may not apply to apartment homes subject to an affordable program. Resident is responsible for damages that exceed ordinary wear and tear. Some items may be taxed under applicable law. This form does not modify the lease. Additional fees may apply in specific situations as detailed in the application and/or lease agreement, which can be requested prior to the application process. All fees are subject to the terms of the application and/or lease. Residents may be responsible for activating and maintaining utility services, including but not limited to electricity, water, gas, and internet, as specified in the lease agreement.
Map
- 122 North Ave
- 119 Calhoun St
- 16 Eagle St
- 0 W Jackson 061 St Unit 22040291
- 61 Rose St
- 162 Calhoun St
- 93 Goguac St E
- 66 Cleveland St
- 174 Cherry St
- 286 Capital Ave NE
- 160 Harvard St
- 319 Hamblin Ave
- 323 Garfield Ave
- 19 Central St
- 72 Latta St
- 94 Chestnut St
- 266 North Ave
- 45 Central St
- 25 Orchard Place
- 21 Spring St
- 115 West St
- 120 Riverside Dr
- 511 North Ave
- 180 Carl Ave
- 226 Taft Ct
- 685 Michigan Ave E Unit 110
- 685 Michigan Ave E Unit 208
- 685 Michigan Ave E Unit 209
- 695 Capital Ave NE Unit 24
- 595 Wagner Dr Unit 21
- 595 Wagner Dr Unit 3
- 595 Wagner Dr Unit 19
- 595 Wagner Dr Unit 6
- 595 Wagner Dr Unit 13
- 744 E Michigan Ave Unit 6
- 744 E Michigan Ave Unit 10
- 750 Michigan Ave E Unit 4
- 750 Michigan Ave E Unit 5
- 795 Wagner Dr
- 102 S Brewer Dr Unit 1
