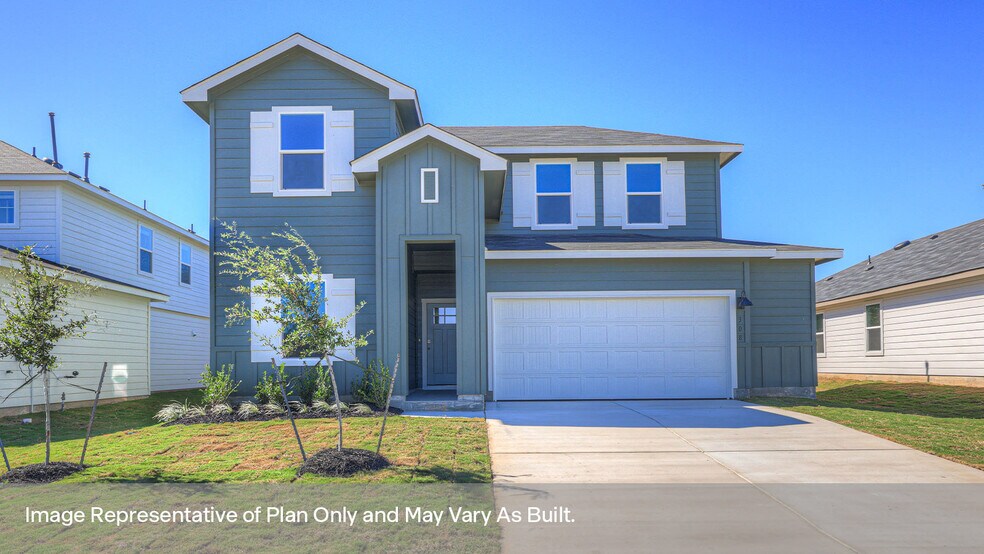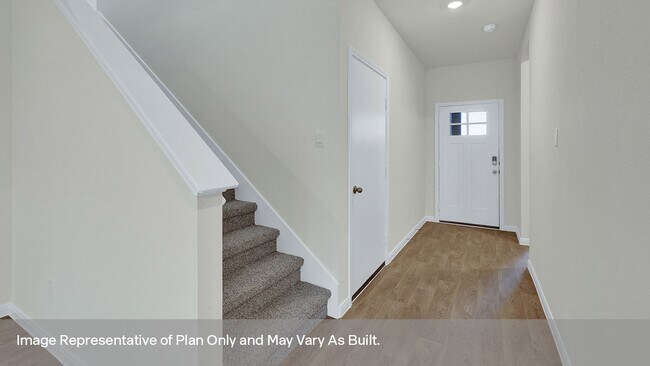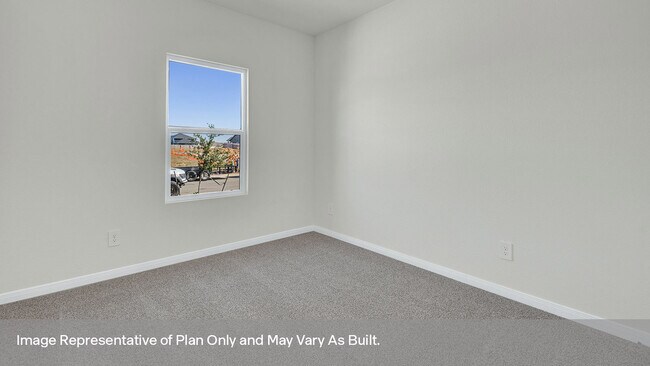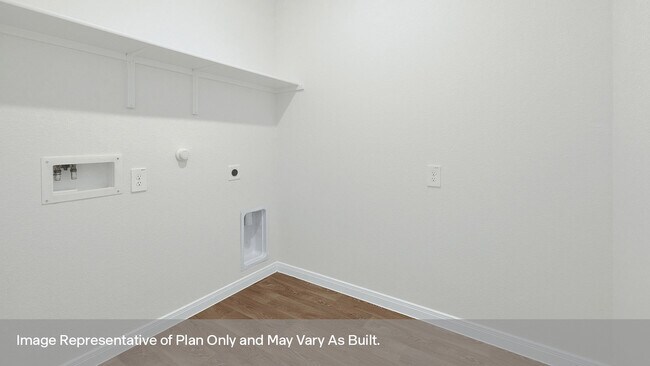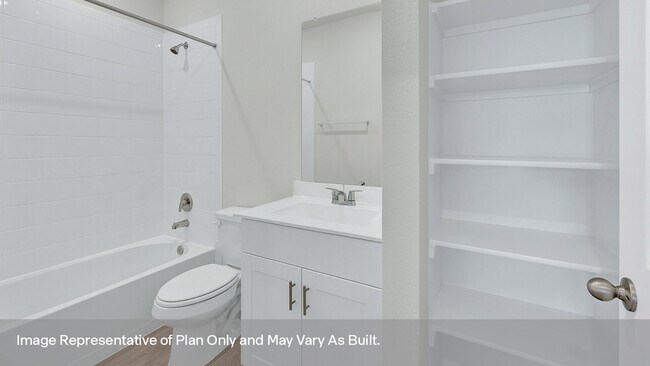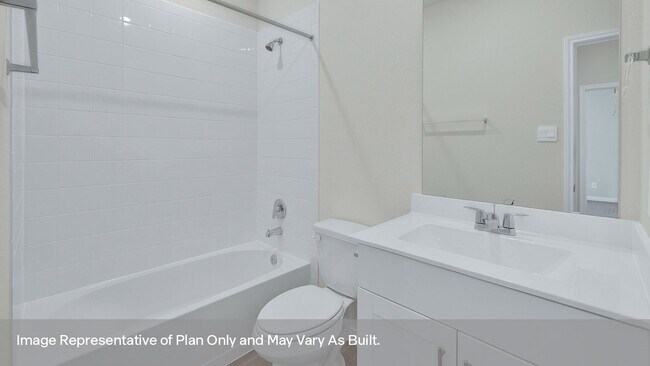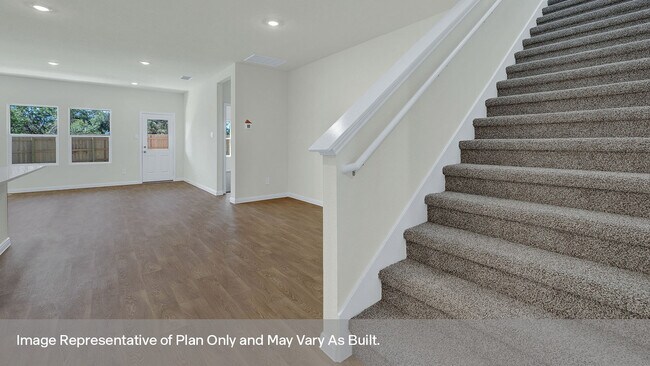
Estimated payment starting at $2,399/month
Highlights
- New Construction
- Main Floor Bedroom
- Quartz Countertops
- Jack C Hays High School Rated A-
- Attic
- Lawn
About This Floor Plan
The Mitchell is one of our two story floorplans available at Paramount in Kyle, Texas. This new home offers 4 bedrooms, 3 bathrooms, a gameroom, and a 2 car garage all within 2,241 square feet of comfortable living space. Our homes in Paramount feature our modern farmhouse exterior and the Mitchell plan is available in 2 exterior options. Step inside this home and walk through the foyer to the kitchen, dining, and family room. This open concept space is perfect for hosting and entertaining, as well as everyday living. The L-shaped kitchen features quartz countertops, a large island with undermount sink, a corner pantry closet, stainless-steel appliances and 36’’ upper cabinets. Natural light beams in through three rear windows along the family room wall. The first floor includes 2 bedrooms and 2 full bathrooms. The primary bedroom is at the back of the home, off the family room, and includes an attached bathroom. This relaxing bathroom space features a walk-in shower, marble countertops with dual vanity, separate toilet area with a door, and a huge walk-in closet with plenty of storage for your prized possessions. At the front of the home is a secondary bedroom, bathroom, and utility room. The secondary bathrooms include a shower/tub combination. Climb the wide staircase to the second story and enter the gameroom. This multi-use space can easily be transformed into an office or play area for the kids. Two large windows look out to your front yard, letting in an abundance of natural light. Two additional bedrooms and one full bathroom complete the second story space. The upstairs bedrooms include walk in closets and the upstairs bathroom includes extra shelving for storage or decor. The Mitchell includes vinyl flooring throughout the common areas of the home and carpet in the bedrooms. All our new homes at Paramount feature extra storage space in the garage, a covered back patio, full sod, and an irrigation system in the front and back yard. This home comes with our America’s Smart Home base package, which includes Video Front Door Bell, Front Door Deadbolt Lock, Home Hub, Thermostat, and Deako Smart Switches. Contact us today and find your home at Paramount.
Sales Office
| Monday |
12:00 PM - 6:00 PM
|
| Tuesday - Saturday |
10:00 AM - 6:00 PM
|
| Sunday |
12:00 PM - 6:00 PM
|
Home Details
Home Type
- Single Family
Parking
- 2 Car Attached Garage
- Front Facing Garage
Home Design
- New Construction
Interior Spaces
- 2,241 Sq Ft Home
- 2-Story Property
- Recessed Lighting
- Smart Doorbell
- Family Room
- Dining Area
- Game Room
- Smart Thermostat
- Attic
Kitchen
- Walk-In Pantry
- Built-In Range
- Dishwasher
- Stainless Steel Appliances
- Kitchen Island
- Quartz Countertops
Flooring
- Carpet
- Luxury Vinyl Plank Tile
Bedrooms and Bathrooms
- 4 Bedrooms
- Main Floor Bedroom
- Walk-In Closet
- 3 Full Bathrooms
- Double Vanity
- Secondary Bathroom Double Sinks
- Private Water Closet
- Bathtub with Shower
- Walk-in Shower
Laundry
- Laundry Room
- Laundry on lower level
- Washer and Dryer Hookup
Utilities
- Central Heating and Cooling System
- High Speed Internet
Additional Features
- Covered Patio or Porch
- Lawn
Community Details
- Community Playground
Map
Other Plans in Paramount
About the Builder
Ask me questions while you tour the home.
