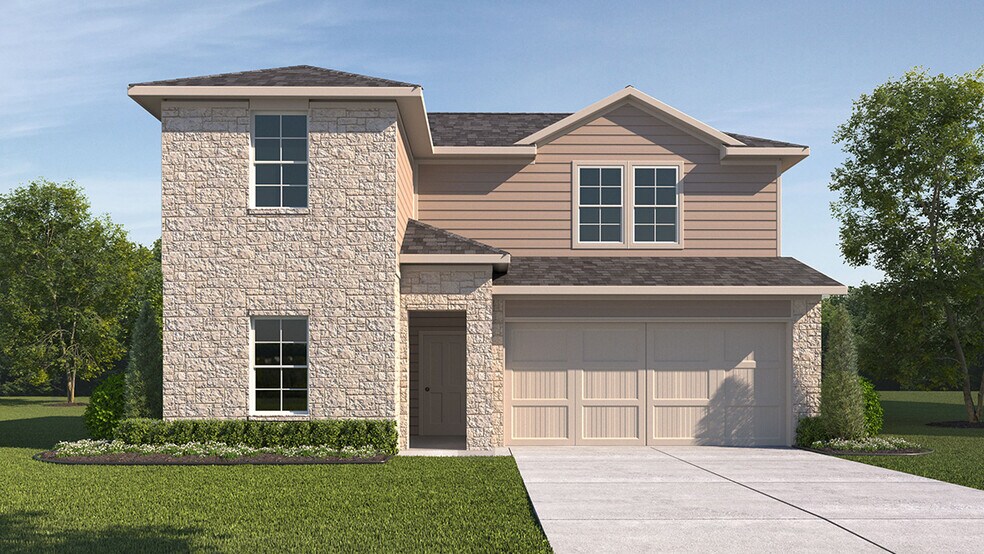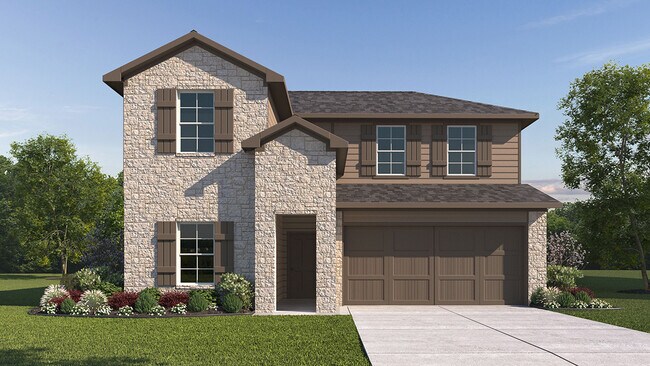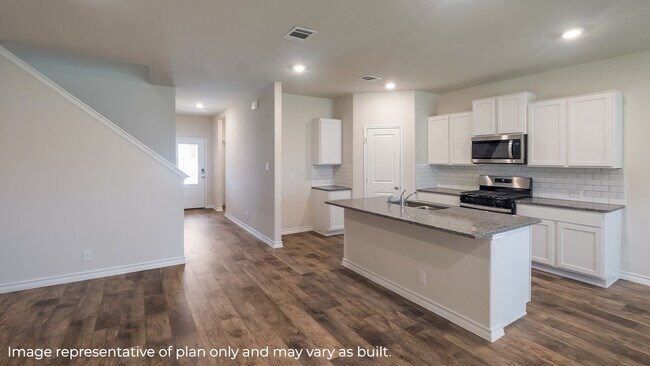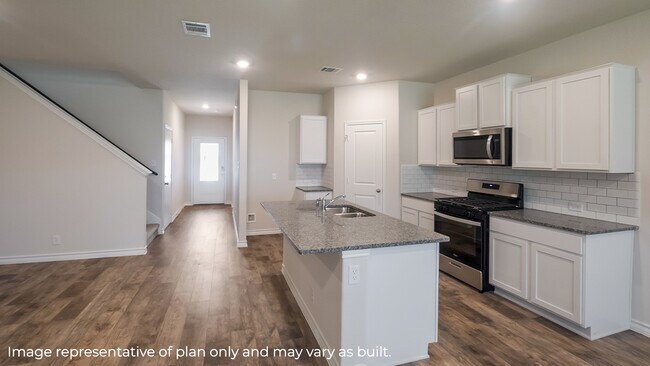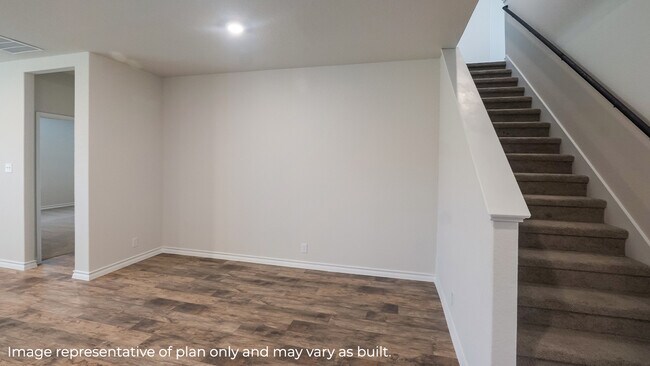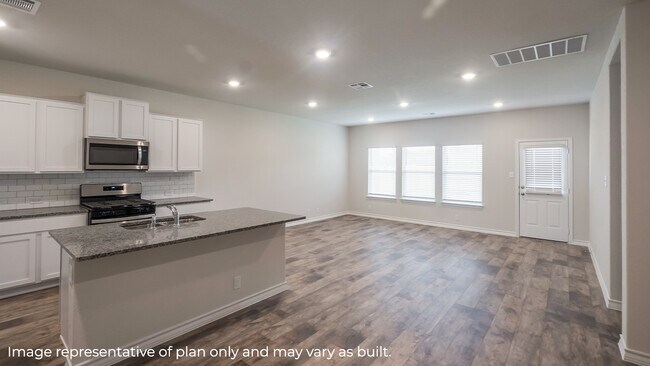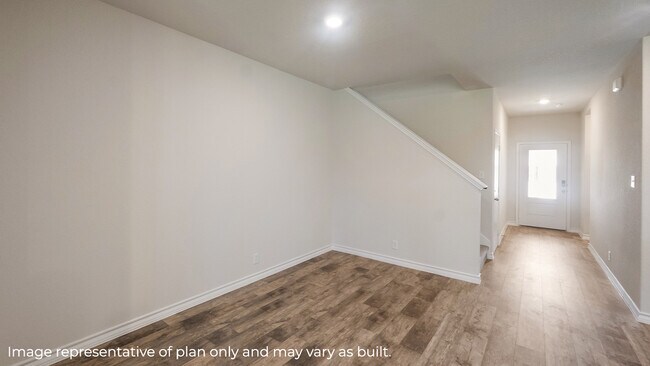
Boerne, TX 78006
Highlights
- New Construction
- Primary Bedroom Suite
- Bonus Room
- Fabra Elementary School Rated A
- Main Floor Primary Bedroom
- Quartz Countertops
About This Floor Plan
Tour The Mitchell floor plan at The Birch at Spencer Ranch in Boerne, TX. This home delivers the space, comfort and flexibility your lifestyle demands - offering 2257 square feet, four bedrooms and 3 full bathrooms across a smart and functional two-story layout. Your new home comes equipped with a full landscaping and irrigation package, ensuring both beauty and curb appeal. The heart of the home is the open-concept kitchen, dining and living room area where you'll enjoy gathering with family and friends. The kitchen showcases stainless steel appliances, quartz countertops, flat panel cabinetry, an elegant kitchen island with a deep farmhouse-style sink and white subway tile backsplash for a timeless finish. Your primary bedroom suite is located on the main level and tucked away toward the back of the home for privacy. It includes a spacious, tiled walk-in shower, dual vanity sinks and a walk-in closet. A secondary bedroom and full bath on the first floor offer an ideal setup for guests, a nursery or multi-generational living. Upstairs, two additional bedrooms are situated alongside a versatile game room, perfect for move nights, study space or a secondary living area. Every bedroom features quality carpet flooring, large windows and ample closet space. This home includes our HOME IS CONNECTED base package. Using one central hub that talks to all the devices in your home, you can control the lights, thermostat and locks, all from your cellular device. Additional features include a covered patio (per plan), vinyl plank flooring throughout the main living areas, and a pre-plumbed water softener loop. Whether hosting guests downstairs or enjoying quiet time upstairs, The Mitchell floor plan offers dynamic spaces and modern finished - right here in The Birch at Spencer Ranch. Contact us today by clicking the text with us button or the request information button.
Sales Office
| Monday |
1:00 PM - 6:00 PM
|
| Tuesday - Saturday |
10:00 AM - 6:00 PM
|
| Sunday |
12:00 PM - 6:00 PM
|
Home Details
Home Type
- Single Family
Parking
- 2 Car Attached Garage
- Front Facing Garage
- Secured Garage or Parking
Home Design
- New Construction
Interior Spaces
- 2-Story Property
- Dining Room
- Open Floorplan
- Bonus Room
- Game Room
- Flex Room
Kitchen
- Walk-In Pantry
- Stainless Steel Appliances
- Quartz Countertops
- Tiled Backsplash
- Farmhouse Sink
- Disposal
Bedrooms and Bathrooms
- 4 Bedrooms
- Primary Bedroom on Main
- Primary Bedroom Suite
- Walk-In Closet
- 3 Full Bathrooms
- Primary bathroom on main floor
- Private Water Closet
- Bathtub with Shower
- Walk-in Shower
Laundry
- Laundry Room
- Laundry on main level
Home Security
- Smart Lights or Controls
- Smart Thermostat
Additional Features
- Covered Patio or Porch
- Smart Home Wiring
Community Details
- Property has a Home Owners Association
Map
Other Plans in The Birch at Spencer Ranch
About the Builder
- The Birch at Spencer Ranch
- 23 Coughran Rd
- 124 46 Hwy
- TBD Ogrady St
- 1033 Farm To Market Road 473
- 115 Fritz Grosser Rd
- 116 Bess St
- 306 Irons St
- 345 Johns Rd
- 116 Balcones Bend
- 115 Pecan St
- LOT 25-A Thunder Canyon
- 2 Johns Rd
- 12 2nd St
- 410 E Bandera Rd
- 3 Thunder Verde
- 29218 Angelfish Blvd
- 519 E Bandera Rd
- 407 Frey St
- 104 Deer Lake Dr
