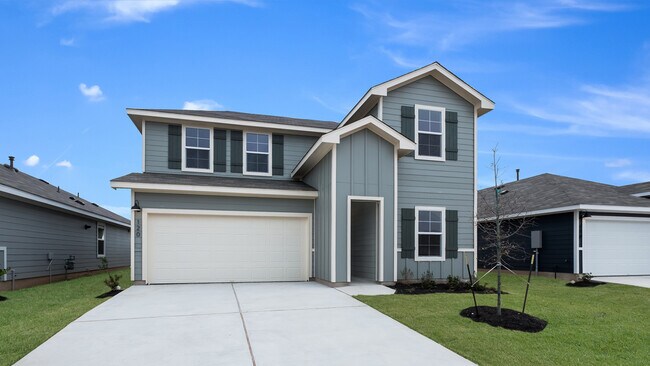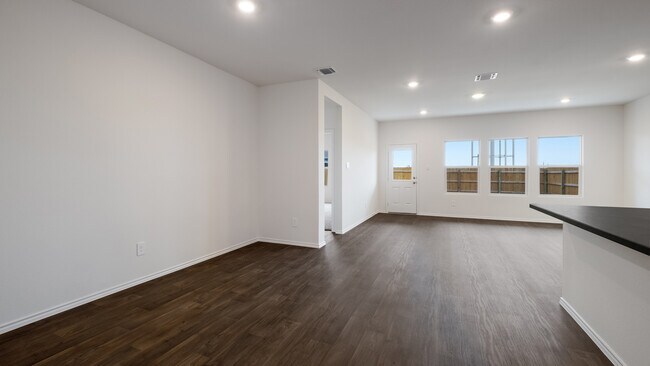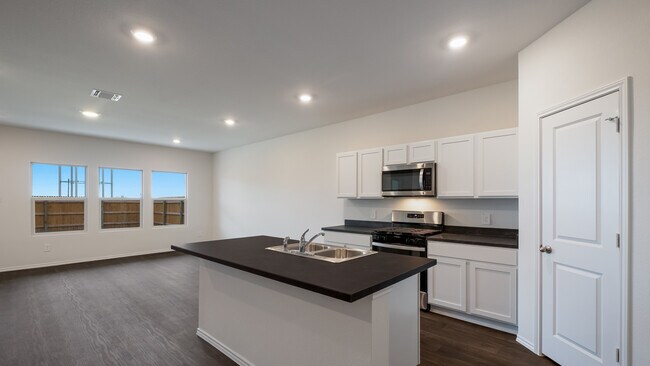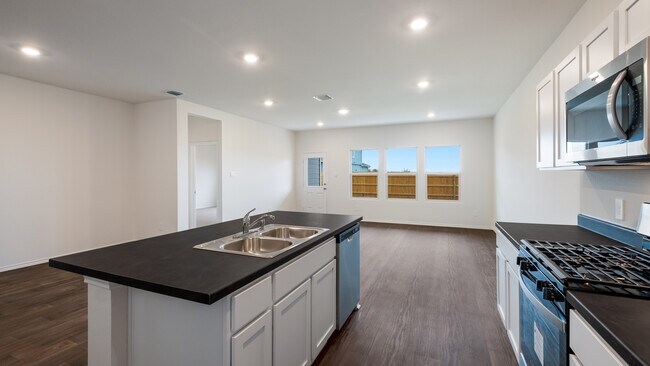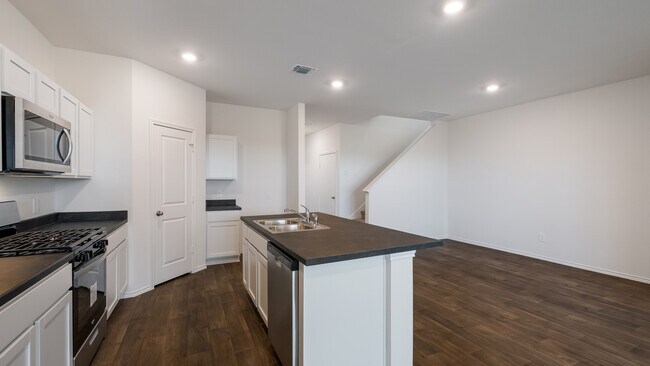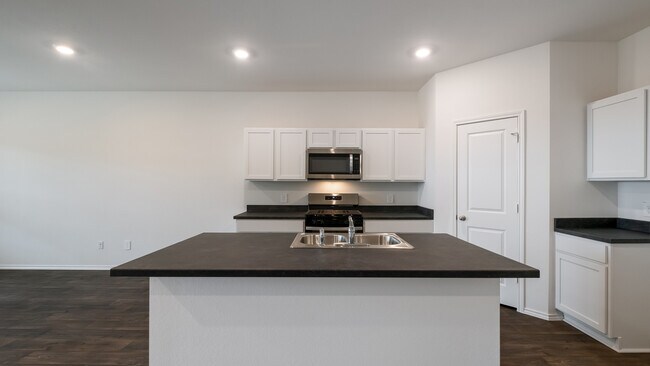
Estimated payment starting at $2,187/month
Highlights
- New Construction
- Main Floor Primary Bedroom
- Attic
- Primary Bedroom Suite
- Marble Bathroom Countertops
- Lawn
About This Floor Plan
Take a look at the Mitchell floorplan at our Wayside community in Uhland, TX. This two-story home offers plenty of room to grow with 4 bedrooms, 3 bathrooms, and a gameroom across 2,239 square feet. The kitchen features a gas stove, top of the line stainless steel appliances, and an island. The kitchen flows seamlessly into the living area with large windows that overlook your scenic backyard. The main bedroom is located off the living room on the first floor and features an adjoined bathroom with a walk-in shower, and a separate toilet room. A secondary bedroom and full bathroom with a shower and bathtub are also located on the first floor near the front of the home. Making your way upstairs, you'll discover the spacious gameroom. Whether you make it a media room, play room, home gym, or office, the possibilities are endless. You'll also find two additional bedrooms upstairs and a third bathroom. The entire upstairs is carpeted and each bedroom includes a closet. This home comes included with a professionally designed landscape package and a full irrigation system as well as our America's Smart Home package that offers devices such as the Qolsys IQ Panel, Video Doorbell, Alarm.com app, Honeywell Thermostat, Deako Smart Light Switch, Kwikset Smart lock, and more. Images are representative of plan and may vary as built. Contact us today and find your home at Wayside.
Sales Office
| Monday |
12:00 PM - 6:00 PM
|
| Tuesday - Saturday |
10:00 AM - 6:00 PM
|
| Sunday |
12:00 PM - 6:00 PM
|
Home Details
Home Type
- Single Family
Lot Details
- Fenced Yard
- Landscaped
- Sprinkler System
- Lawn
HOA Fees
- $25 Monthly HOA Fees
Parking
- 2 Car Attached Garage
- Front Facing Garage
Taxes
- Special Tax
Home Design
- New Construction
Interior Spaces
- 2,241 Sq Ft Home
- 2-Story Property
- Formal Entry
- Smart Doorbell
- Family Room
- Dining Room
- Game Room
- Attic
Kitchen
- Breakfast Bar
- Walk-In Pantry
- Built-In Range
- Built-In Microwave
- Dishwasher
- Stainless Steel Appliances
- Kitchen Island
- Laminate Countertops
Flooring
- Carpet
- Vinyl
Bedrooms and Bathrooms
- 4 Bedrooms
- Primary Bedroom on Main
- Primary Bedroom Suite
- Walk-In Closet
- 3 Full Bathrooms
- Primary bathroom on main floor
- Marble Bathroom Countertops
- Private Water Closet
- Bathtub with Shower
- Walk-in Shower
- Ceramic Tile in Bathrooms
Laundry
- Laundry Room
- Laundry on main level
- Washer and Dryer Hookup
Home Security
- Home Security System
- Smart Lights or Controls
- Smart Thermostat
Outdoor Features
- Covered Patio or Porch
Utilities
- Zoned Heating and Cooling
- Programmable Thermostat
- Smart Home Wiring
- Smart Outlets
- Tankless Water Heater
- High Speed Internet
- Cable TV Available
Community Details
Recreation
- Community Playground
Map
Other Plans in Wayside
About the Builder
- Wayside - Townhomes
- Wayside
- Marigold
- 0 State Highway 21 W
- 108 Santa Teresa Rd
- 11207 Camino Real
- 261 Rustler Pass
- 550 Conchas St
- 11331 Camino Real
- Dairy Rd
- 420 Arrowhead Cove
- TBD (Lot 21) El Dorado Dr
- 175 El Dorado Dr
- 712 Conchas St
- 169 El Rey Dr
- 0 Tbd Old Lockhart Rd
- TBD Old Lockhart Rd
- Watermill
- Watermill - Hallmark
- Watermill - Classic
Ask me questions while you tour the home.

