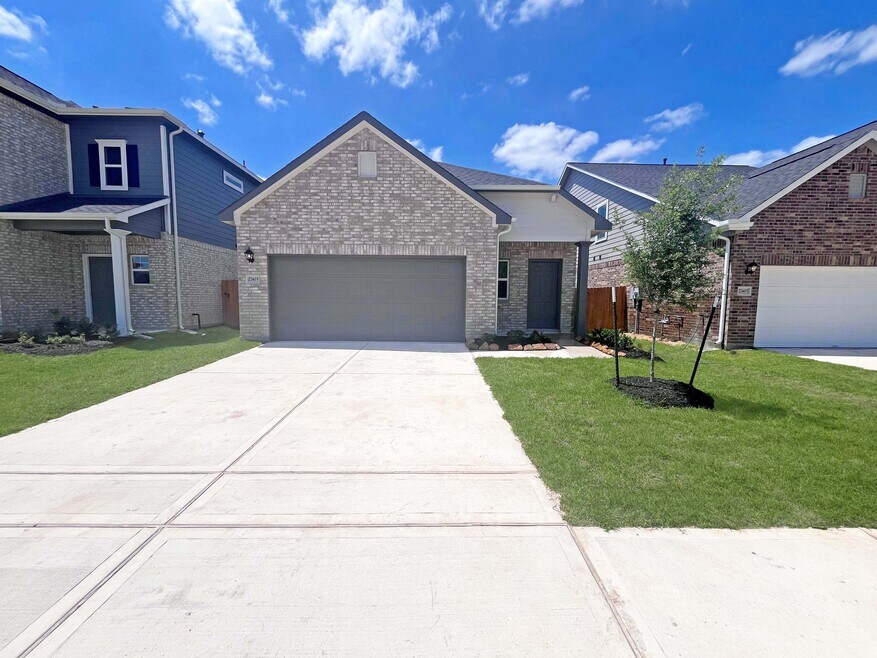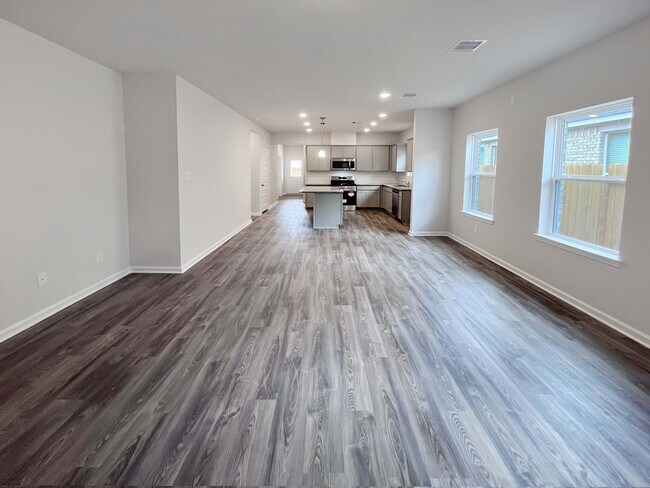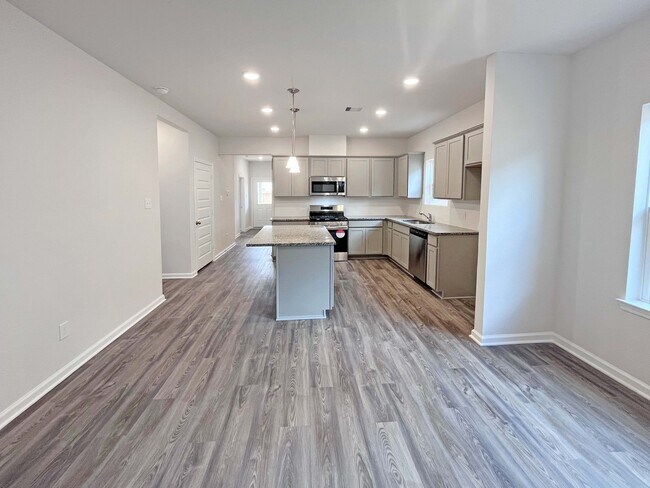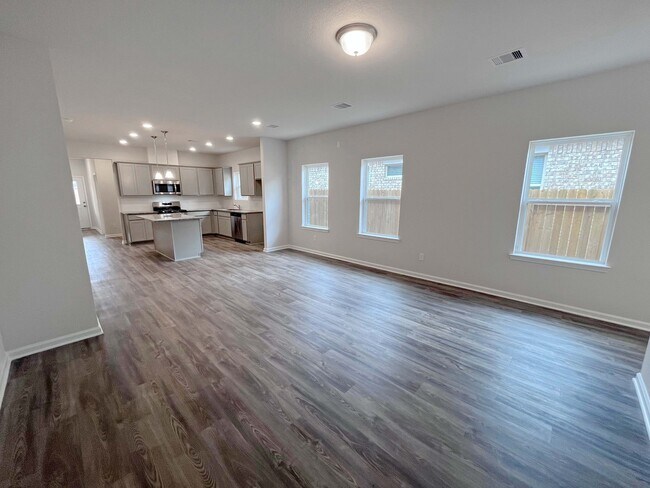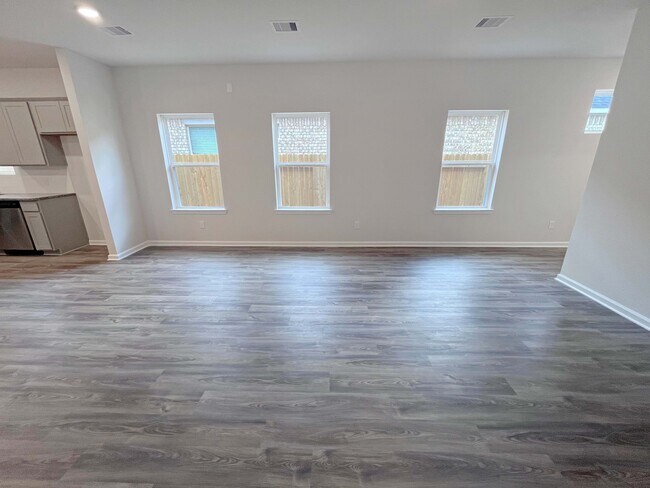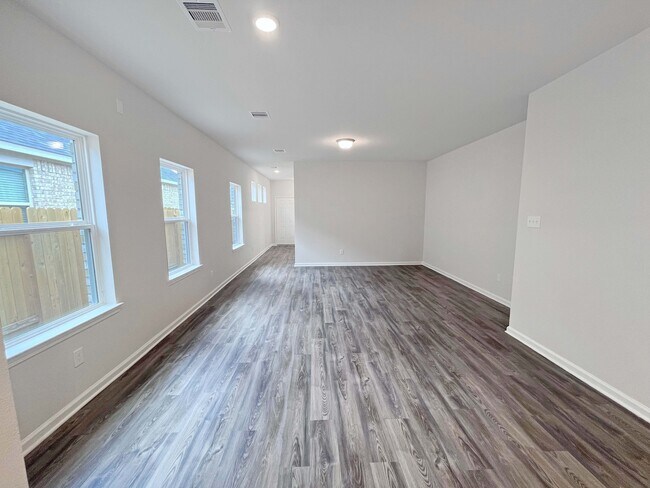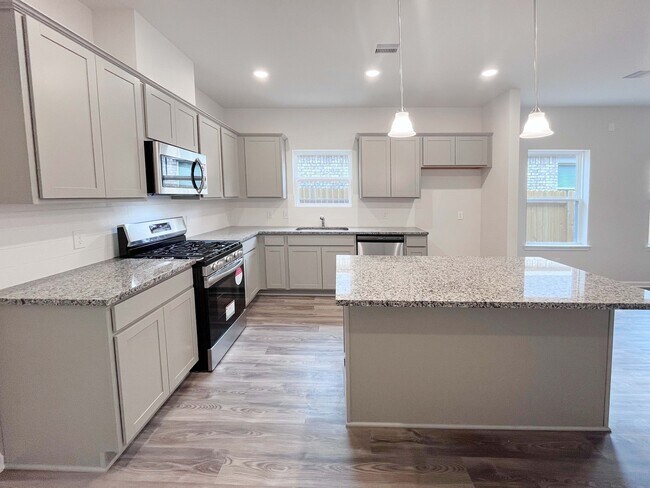
Estimated payment starting at $1,638/month
Total Views
480
4
Beds
2
Baths
1,689
Sq Ft
$154
Price per Sq Ft
Highlights
- New Construction
- Primary Bedroom Suite
- Pond in Community
- Magnolia Parkway Elementary School Rated A-
- Clubhouse
- 2-minute walk to Screech Park
About This Floor Plan
The Mockingbird II displays an excellent use of space and packs a lot of home into its smartly designed single-story layout. A covered front porch leads into the foyer with access to the mud room off the garage. A dining area connects the expansive family room and kitchen at the rear of the home. The primary bedroom and bathroom are separate from the three secondary bedrooms, which share a bathroom and laundry room at the back of the home. A covered rear patio makes for the perfect outdoor entertainment area with options to expand the patio for even more space.
Sales Office
Hours
| Monday |
10:00 AM - 6:00 PM
|
| Tuesday |
10:00 AM - 6:00 PM
|
| Wednesday |
10:00 AM - 6:00 PM
|
| Thursday |
10:00 AM - 6:00 PM
|
| Friday |
10:00 AM - 6:00 PM
|
| Saturday |
10:00 AM - 6:00 PM
|
| Sunday |
12:00 PM - 6:00 PM
|
Sales Team
Kyle Roberts
Ben Herrera
Claire Taylor
Office Address
40211 Bay Warbler Way
Magnolia, TX 77354
Driving Directions
Home Details
Home Type
- Single Family
Parking
- 2 Car Attached Garage
- Front Facing Garage
Home Design
- New Construction
Interior Spaces
- 1-Story Property
- Mud Room
- Formal Entry
- Family Room
- Dining Area
Kitchen
- Breakfast Room
- Breakfast Bar
- Walk-In Pantry
- Built-In Range
- Built-In Microwave
- Dishwasher
- Kitchen Island
Bedrooms and Bathrooms
- 4 Bedrooms
- Primary Bedroom Suite
- Walk-In Closet
- 2 Full Bathrooms
- Primary bathroom on main floor
- Private Water Closet
- Bathroom Fixtures
- Bathtub with Shower
Laundry
- Laundry Room
- Laundry on main level
- Washer and Dryer Hookup
Utilities
- Central Heating and Cooling System
- High Speed Internet
- Cable TV Available
Additional Features
- Covered Patio or Porch
- Lawn
Community Details
Overview
- Property has a Home Owners Association
- Pond in Community
- Greenbelt
Amenities
- Clubhouse
- Community Center
Recreation
- Community Playground
- Community Pool
- Park
- Trails
Map
Move In Ready Homes with this Plan
Other Plans in Whistling Duck Rise - Audubon 40's
About the Builder
Based in Woodstock, GA, Smith Douglas Homes is the 5th largest homebuilder in the Atlanta market and one of the largest private homebuilders in the Southeast, closing 1,477 new homes in 2019. Recognized as one of the top 10 fastest growing private homebuilders, Smith Douglas Homes is currently ranked #39 on the Builder 100 List. Widely known for its operational efficiency, Smith Douglas delivers a high quality, value-oriented home along with unprecedented choice. The Company, founded in 2008, is focused on buyers looking to purchase a new home priced below the FHA loan limit in the metro areas of Atlanta, Raleigh, Charlotte, Huntsville, Nashville and Birmingham.
Nearby Homes
- Heron Heights at Audubon - Audubon
- Audubon Park - Audubon
- Whistling Duck Rise - Audubon 50's
- Whistling Duck Rise - Audubon 40's
- 14707 Band Tailed Pigeon Ct
- Mill Creek Trails - Mill Creek
- 14898 Whistling Duck Ln
- 40443 Gerygone Ln
- 40530 Tyto Ln
- 14890 Whistling Duck Ln
- 54 Arctic Tern Cir
- 40028 Belted Kingfisher Ct
- 15235 Tree Swallow Ct
- 15129 Wedgetail Way
- 15261 Tree Swallow Ct
- 15265 Tree Swallow Ct
- 15023 Baikal Teal Terrace
- 15027 Baikal Teal Terrace
- 15214 Black Scoter Ct
- 15122 Bank Swallow Place
