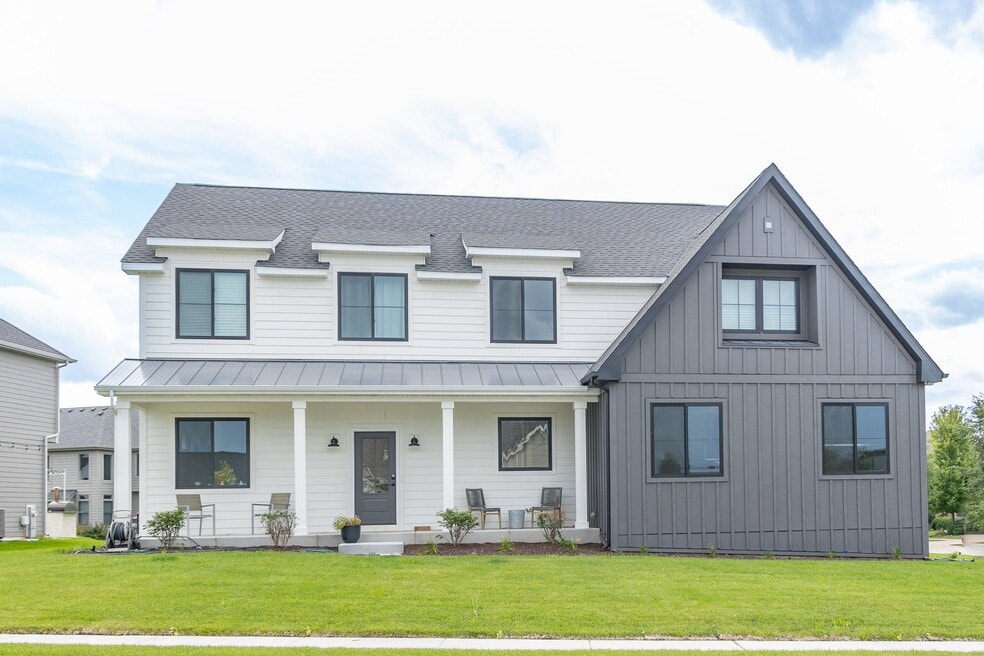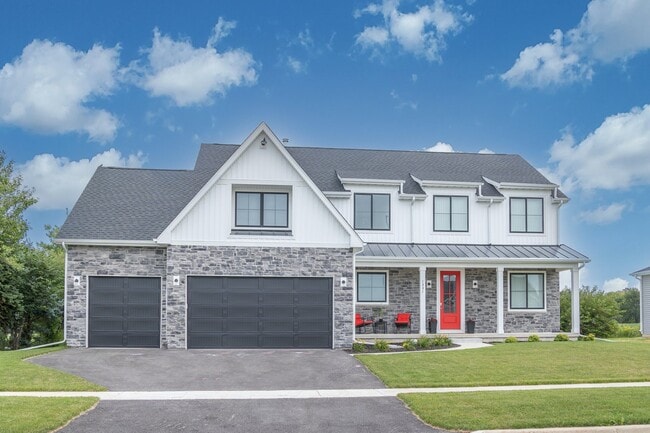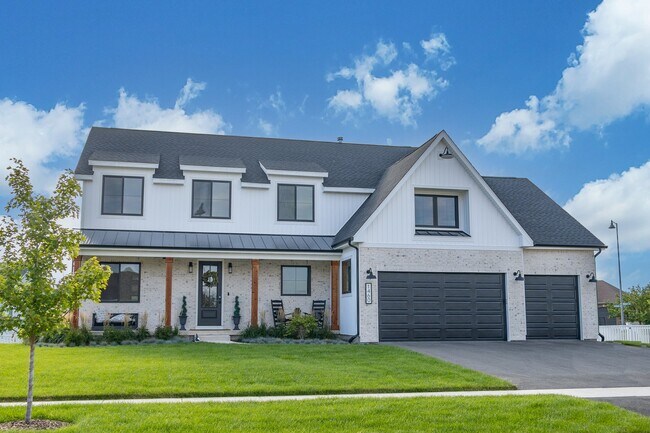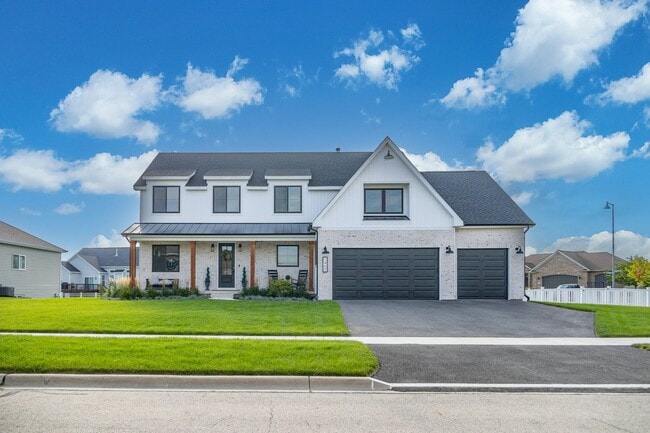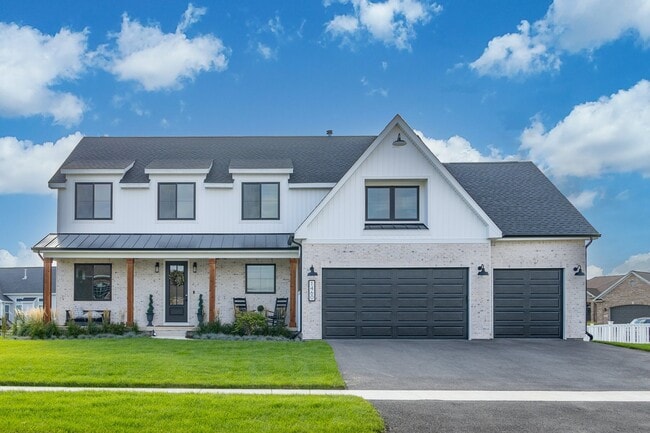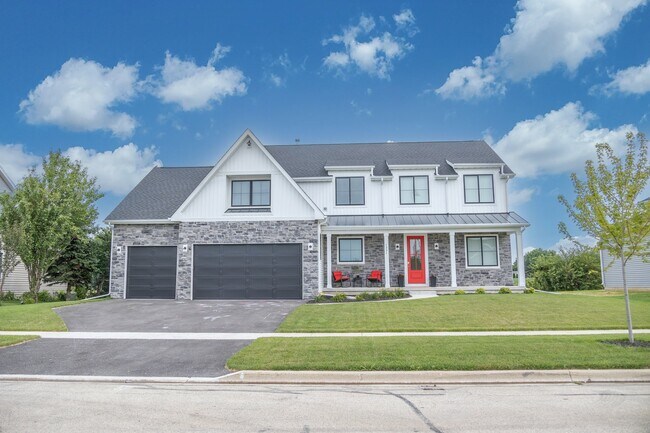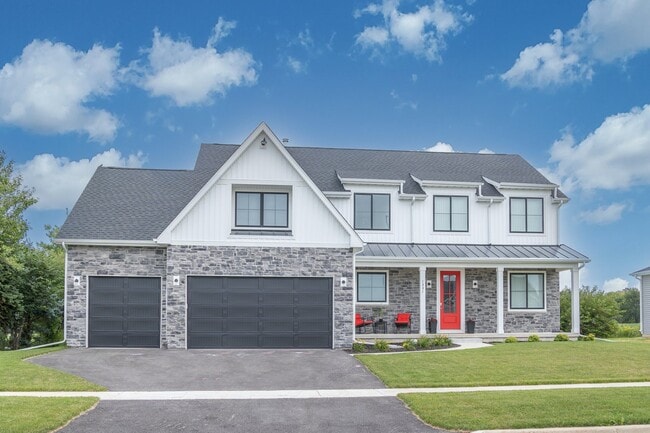
Estimated payment starting at $3,828/month
Highlights
- New Construction
- Great Room
- No HOA
- Howard B. Thomas Grade School Rated 9+
- Mud Room
- Home Office
About This Floor Plan
The striking Modern Farmhouse is designed to fit the way you live, even when the way you live changes. Through several elements of design, the Modern Farmhouse is soothing yet elegant in appearance. Make the first floor and living spaces whatever you may want it to be. Utilize the flex space as a playroom, office space, formal library or even a formal dining room easily adapting to your ever changing lifestyle. The huge island in the kitchen and open living space provide the perfect space for entertaining family and friends. Gather around the fireplace or the island while the cook prepares a gourmet meal in the luxurious kitchen. Tucked away behind the kitchen is a usable and storage filled mudroom and guest bath. For those who have consistent guests staying, take advantage of the optional in-law suite. directly off the kitchen, giving them and you the privacy you enjoy. Upstairs you’ll find 4 bedrooms including a master suite. With a private bath featuring a dual-sink vanity, private toilet area and a stand up shower, the master suite provides a relaxing getaway to unwind. An expansive master closet that could be a room within itself, is large enough for his and hers items with room to spare. Additional features include a second floor laundry, two-story foyer and of course the option to finish the basement for added living space. With the added touch of black exterior windows as one of the many included features, this home is sure to catch the eye of all your neighbors while providing a practical and comfortable space inside for you. • Optional in-law suite. • Second floor laundry. • Two-story foyer to welcome guests. Included Features: 3-Car Garage, Nest Thermostat, Optional Rounded Corners, 42′′ Cabinets, Hardwood Floors, Granite Counters, 9 ft Basement Ceilings (standard in most communities, optional in all communities), Zip System.
Sales Office
| Monday - Tuesday | Appointment Only |
| Wednesday - Sunday |
10:00 AM - 6:00 PM
|
Home Details
Home Type
- Single Family
Parking
- 3 Car Attached Garage
- Front Facing Garage
Home Design
- New Construction
Interior Spaces
- 2-Story Property
- Fireplace
- Mud Room
- Great Room
- Home Office
- Basement
Bedrooms and Bathrooms
- 4 Bedrooms
- Walk-In Closet
- Powder Room
- Double Vanity
- Private Water Closet
- Walk-in Shower
Outdoor Features
- Covered Patio or Porch
Community Details
Overview
- No Home Owners Association
Recreation
- Park
- Dog Park
Map
Other Plans in Tall Oaks
About the Builder
- Tall Oaks
- 316 Burr Oak Dr
- 308 Winding Hill Dr
- 278 Winding Hill Dr
- 276 Winding Hill Dr
- 138 Trumpet Vine Cir
- Lot 255 Marigold Dr
- Lot 267 Marigold Dr
- Lot 264 Marigold Dr
- Lot 266 Marigold Dr
- 313 Snowdrop Ln
- 315 Snowdrop Ln
- West Point Gardens
- Lot 8 Russinwood Ct
- Lot 10 Russinwood Ct
- 2 Stonecrest Dr
- Lot 460 Hidden Fawn Dr
- 44W005 Ellithorpe Rd
- 003 South St
- Lot 88 Broadleaf Ave
