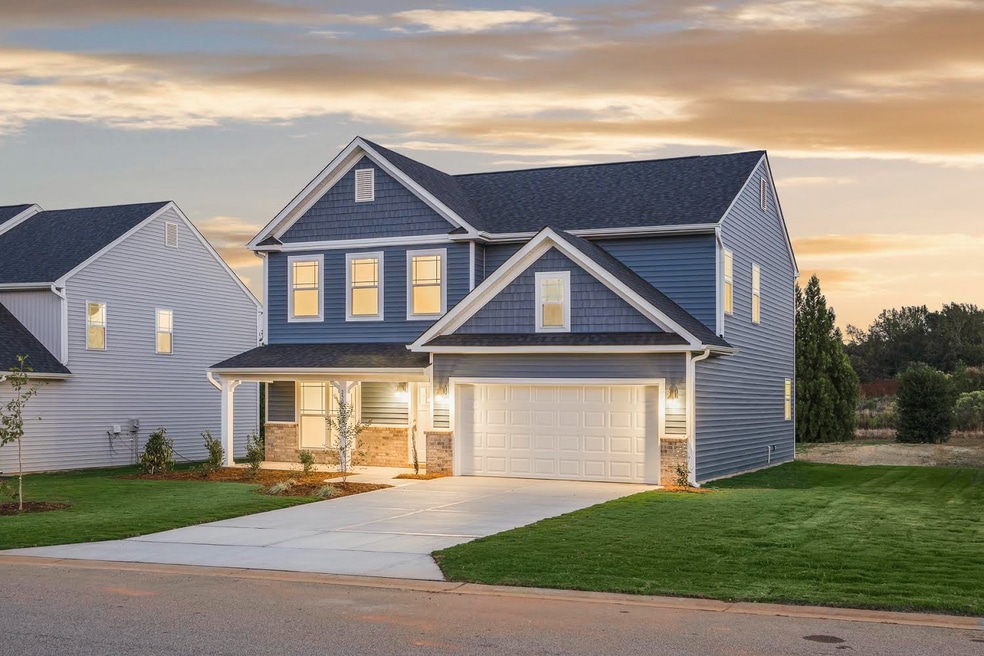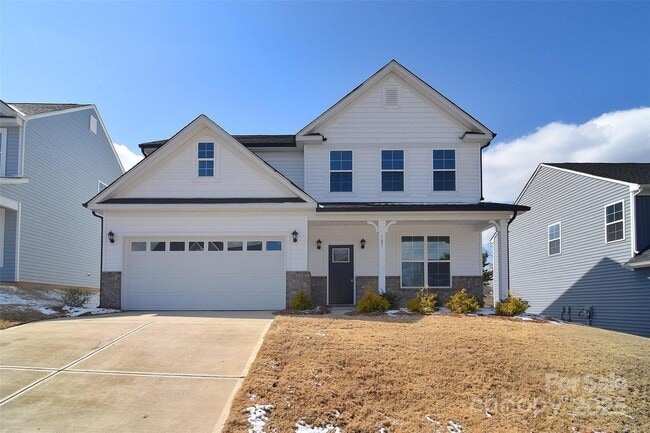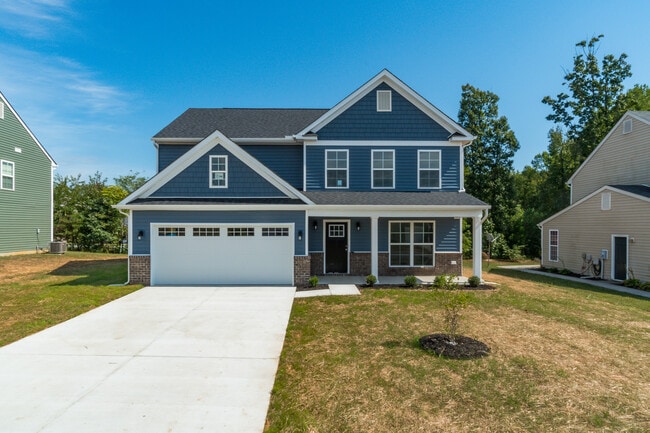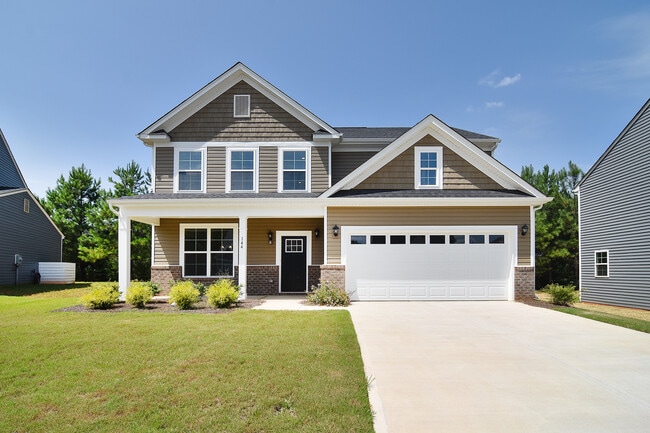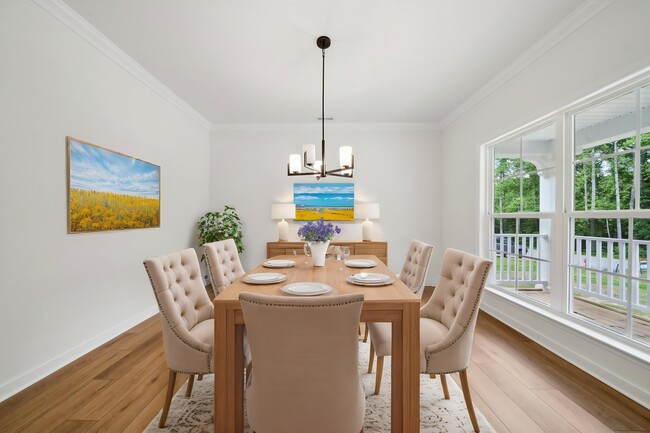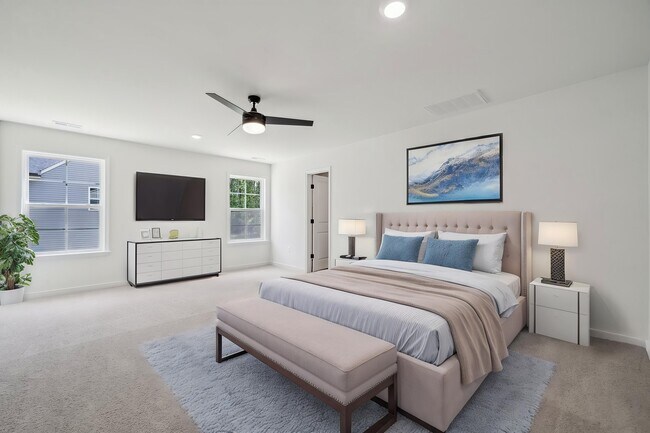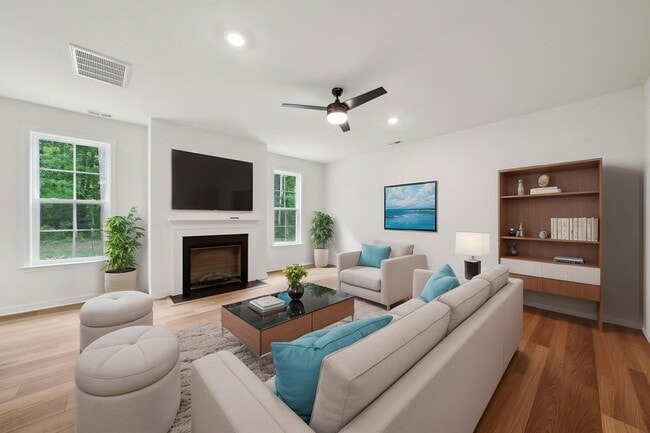
Estimated payment starting at $2,276/month
Total Views
13,325
4
Beds
2.5
Baths
2,251
Sq Ft
$164
Price per Sq Ft
Highlights
- Golf Course Community
- Craftsman Architecture
- High Ceiling
- New Construction
- Clubhouse
- Great Room
About This Floor Plan
Welcome to The Morgan by West Homes, a thoughtfully designed home that offers both space and style. The first floor features a large great room with optional fireplace that flows into the kitchen and breakfast area, complete with a spacious island, breakfast bar, and pantry. A formal dining room, inviting foyer, mudroom, half bath, and two-car garage add convenience and functionality. Upstairs, the generous primary suite includes a walk-in closet, while three additional bedrooms provide plenty of room for family or guests.
Sales Office
All tours are by appointment only. Please contact sales office to schedule.
Office Address
116 Wedge View Way
Statesville, NC 28677
Home Details
Home Type
- Single Family
Parking
- 2 Car Attached Garage
- Front Facing Garage
Home Design
- New Construction
- Craftsman Architecture
Interior Spaces
- 2,251 Sq Ft Home
- 2-Story Property
- High Ceiling
- Fireplace
- Mud Room
- Great Room
- Formal Dining Room
- Vinyl Flooring
Kitchen
- Breakfast Room
- Eat-In Kitchen
- Breakfast Bar
- Cooktop
- Built-In Microwave
- Dishwasher
- Stainless Steel Appliances
- Kitchen Island
- Disposal
Bedrooms and Bathrooms
- 4 Bedrooms
- Walk-In Closet
- Powder Room
- Secondary Bathroom Double Sinks
- Dual Vanity Sinks in Primary Bathroom
- Bathtub with Shower
- Walk-in Shower
Laundry
- Laundry Room
- Laundry on main level
- Washer and Dryer Hookup
Utilities
- Central Heating and Cooling System
- SEER Rated 14+ Air Conditioning Units
- High Speed Internet
- Cable TV Available
Additional Features
- Front Porch
- Lawn
Community Details
Amenities
- Community Barbecue Grill
- Clubhouse
Recreation
- Golf Course Community
- Tennis Courts
- Community Playground
- Community Pool
- Putting Green
Map
Other Plans in Larkin
About the Builder
West Homes takes pride in delivering quality built homes at competitive prices. As a third-generation homebuilding company, with over 30 years of experience in making dreams come true, they've not only been around the block- they’ve built a few along the way. In addition to building over 500 beautiful homes, they work with their sister companies to plan and develop communities throughout Virginia, North Carolina and Tennessee. They care about where you live, and they’re here to support you in your dream of planting roots and building dreams. When you’re ready to go home, go West Homes.
Frequently Asked Questions
How many homes are planned at Larkin
What are the HOA fees at Larkin?
How many floor plans are available at Larkin?
Nearby Homes
- Larkin
- 445 Moose Club Rd
- 292 Moose Club Rd
- 259 Moose Club Rd
- 0 Scroggs Cemetery Rd Unit 1
- 000 Washboard Ln
- 1003 Shelton Ave
- 134 Iredell Ave
- 0 Hoover Rd
- 1521 Shelton Ave
- 1818 Wilson W Lee Blvd
- 1207 Suncrest Ave
- 197 Oak Grove Rd Unit 43
- 1201 Suncrest Ave
- 000 Murdock Rd
- 1118 Lerain Ct
- 1324 Old Charlotte Rd
- 183 Pine Haven Rd
- 1316 4th St
- 1506 7th St
Your Personal Tour Guide
Ask me questions while you tour the home.
