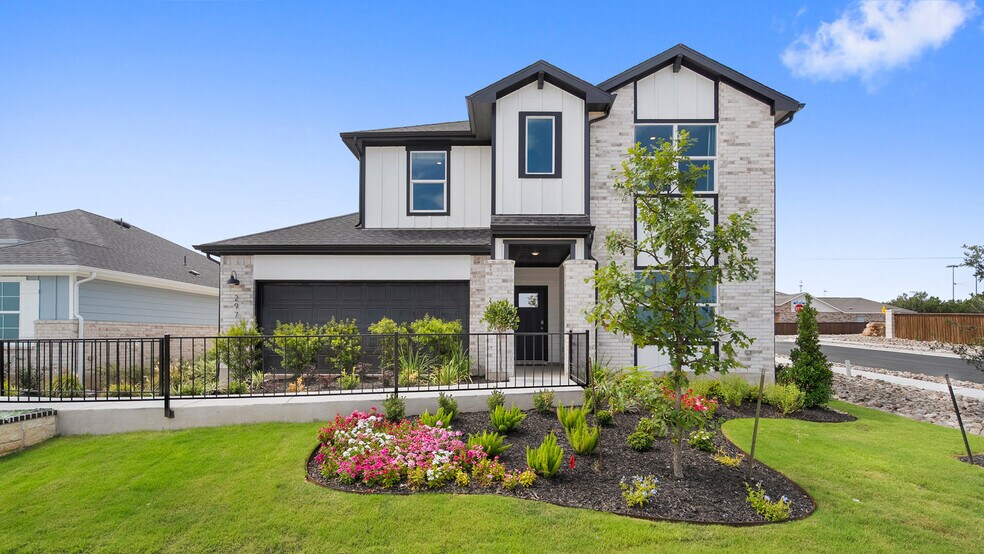
Marble Falls, TX 78654
Estimated payment starting at $2,162/month
Highlights
- New Construction
- Modern Farmhouse Architecture
- Main Floor Primary Bedroom
- Primary Bedroom Suite
- Wood Flooring
- Quartz Countertops
About This Floor Plan
Welcome to the Naples floor plan in our Thunder Rock community in Marble Falls, TX. The Naples is a two-story floor plan offering 2,336 sq. ft. of living space across 4 bedroom, 3 bathrooms and a game room. Walk through the long entry into a spacious, open living room. The living room is open to the kitchen and dining area perfect for entertaining. The kitchen features quartz countertops, stainless steel appliances, and a large kitchen island. One secondary bedroom is downstairs along with the main bedroom, bedroom 1. The main bedroom offers an ensuite with a walk-in shower and large walk-in closet. Upstairs you will find two secondary bedrooms, a full bathroom and an open game room. This home comes included with a professionally designed landscape package and a full irrigation system as well as our America's Smart Home package that offers devices such as the Qolsys IQ Panel, Video Doorbell, Alarm.com app, Honeywell Thermostat, Deako Smart Light Switch, Kwikset Smart lock, and more. Images are representative of plan and may vary as built. Contact us today and find your home at Thunder Rock.
Sales Office
| Monday |
12:00 PM - 6:00 PM
|
| Tuesday - Saturday |
10:00 AM - 6:00 PM
|
| Sunday |
12:00 PM - 6:00 PM
|
Home Details
Home Type
- Single Family
HOA Fees
- $25 Monthly HOA Fees
Parking
- 2 Car Attached Garage
- Front Facing Garage
Taxes
- Special Tax
Home Design
- New Construction
- Modern Farmhouse Architecture
Interior Spaces
- 2,354 Sq Ft Home
- 2-Story Property
- Recessed Lighting
- Double Pane Windows
- Family Room
- Game Room
- Laundry Room
Kitchen
- Breakfast Area or Nook
- Walk-In Pantry
- Built-In Microwave
- Dishwasher
- Stainless Steel Appliances
- Kitchen Island
- Quartz Countertops
- Disposal
Flooring
- Wood
- Carpet
Bedrooms and Bathrooms
- 4 Bedrooms
- Primary Bedroom on Main
- Primary Bedroom Suite
- Walk-In Closet
- 3 Full Bathrooms
- Quartz Bathroom Countertops
- Double Vanity
- Private Water Closet
- Bathtub with Shower
- Walk-in Shower
Utilities
- Zoned Heating and Cooling
- ENERGY STAR Qualified Air Conditioning
- Programmable Thermostat
- Smart Home Wiring
- Wi-Fi Available
- Cable TV Available
Additional Features
- Covered Patio or Porch
- Fenced Yard
Community Details
Recreation
- Baseball Field
- Soccer Field
- Trails
Map
Other Plans in Thunder Rock
About the Builder
- Thunder Rock
- Gregg Ranch
- 240 Rocky Rd
- 000 Sage
- 000 Sage Unit K10
- 3804 Dew Drop
- Lot K10081 Box Canyon St
- TBD Horned Toad
- K10146 Horned Toad
- TBD 35th St
- 38 Taylor Dr
- 39 Taylor Dr
- 0 Cripple Creek St
- Lot 7113 Cripple Creek St
- 1802 Cripple Creek St
- 0 Las Loma Unit 603109
- Lot 10203 Lilley Langtry
- K10041 Bald Eagle
- 100 Oak Ln
- Lot K10218 Bowie Knife






