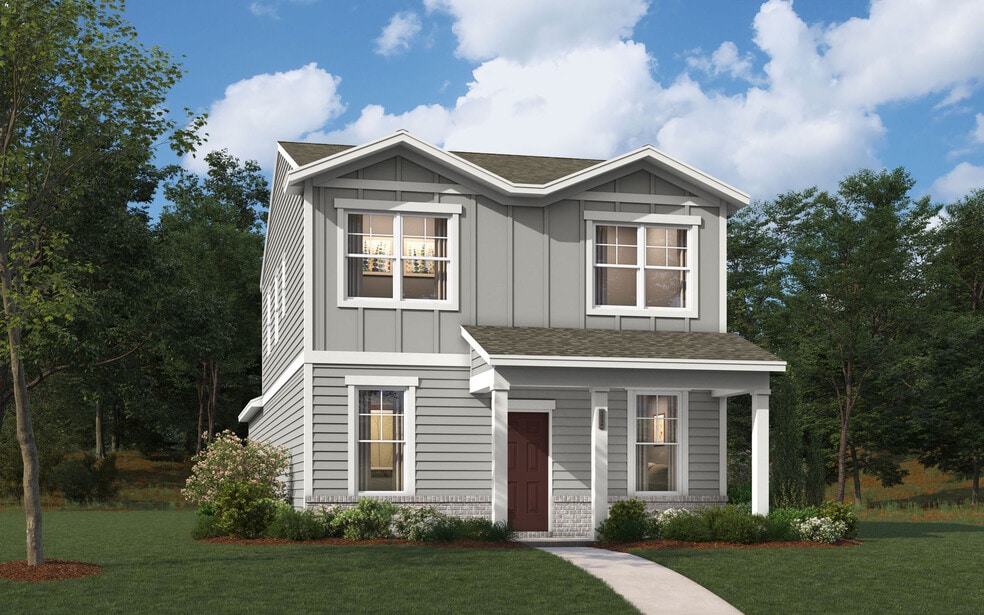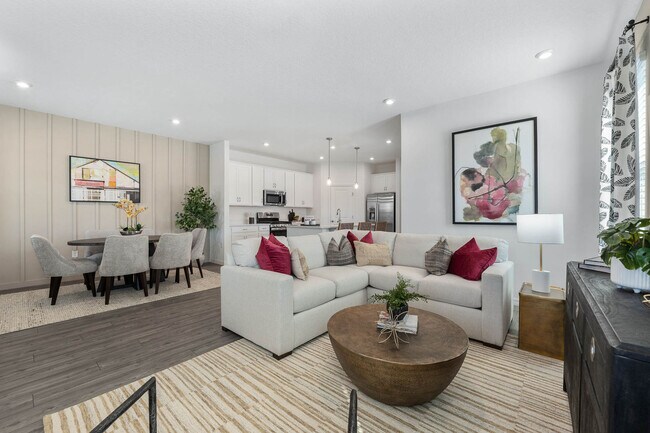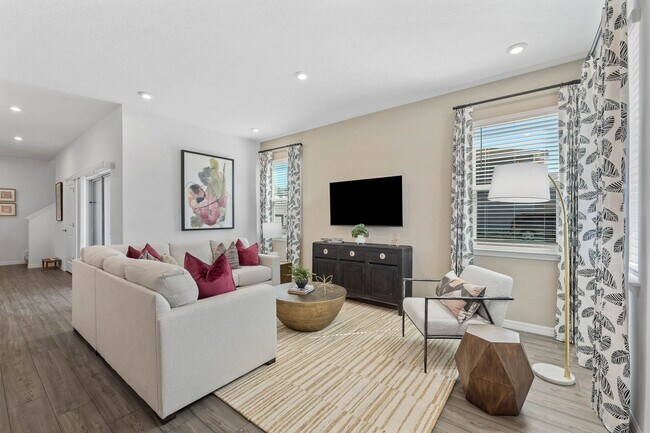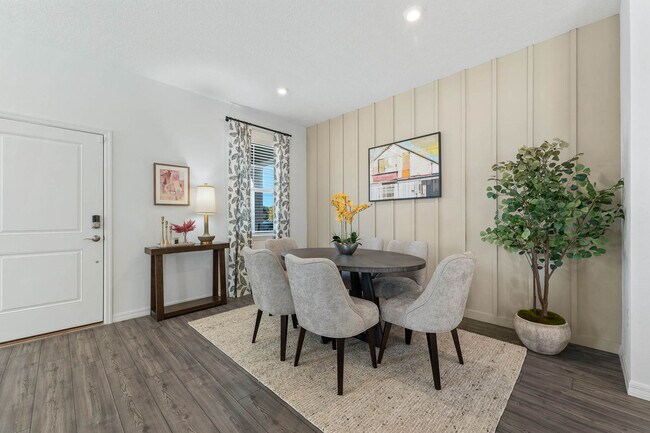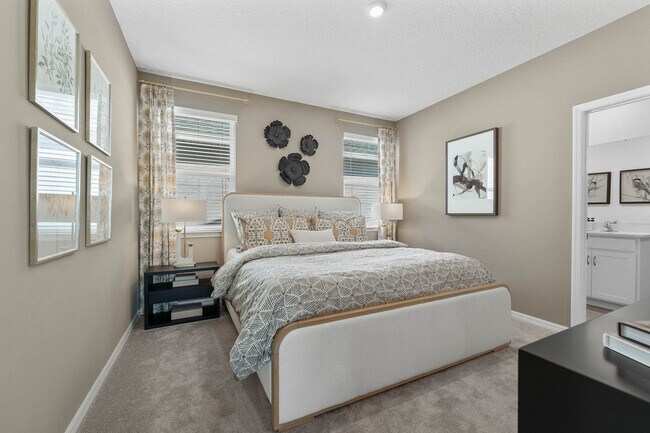
NEW CONSTRUCTION
$40K PRICE DROP
Estimated payment starting at $2,412/month
3
Beds
2.5
Baths
1,824
Sq Ft
$197
Price per Sq Ft
Highlights
- New Construction
- Primary Bedroom Suite
- Bonus Room
- Clark Creek Elementary School Rated A-
- Clubhouse
- Lanai
About This Floor Plan
The Newcomb welcomes you with a charming covered front porch, perfect for enjoying quiet moments or watching a storm roll in. Inside, the main level unfolds into an inviting open floor plan, seamlessly connecting the dining area, family room, and kitchen. A spacious walk-in pantry provides ample storage, while a private office offers a quiet retreat. Upstairs, a versatile flex room awaits your creativity- ideal for a second family room, game zone, or hobby space. The large primary suite features a generous walk-in closet and a dual sink vanity in the en-suite bath. Two additional bedrooms, a full bath, and a convenient upper-level laundry room complete this thoughtfully designed home.
Sales Office
Hours
| Monday |
10:00 AM - 5:00 PM
|
| Tuesday |
10:00 AM - 5:00 PM
|
| Wednesday |
12:00 PM - 5:00 PM
|
| Thursday |
10:00 AM - 5:00 PM
|
| Friday |
10:00 AM - 5:00 PM
|
| Saturday |
10:00 AM - 5:00 PM
|
| Sunday |
12:00 PM - 5:00 PM
|
Sales Team
Bri Reichenberg
Office Address
425 Madison Lakeview Dr
Acworth, GA 30102
Home Details
Home Type
- Single Family
HOA Fees
- $168 Monthly HOA Fees
Parking
- 2 Car Attached Garage
- Rear-Facing Garage
- Secured Garage or Parking
Home Design
- New Construction
Interior Spaces
- 2-Story Property
- Bonus Room
- Flex Room
Kitchen
- Walk-In Pantry
- Disposal
- Kitchen Fixtures
Bedrooms and Bathrooms
- 3 Bedrooms
- Primary Bedroom Suite
- Walk-In Closet
- Dual Vanity Sinks in Primary Bathroom
- Bathroom Fixtures
- Walk-in Shower
Laundry
- Laundry Room
- Laundry on upper level
Outdoor Features
- Covered Patio or Porch
- Lanai
Community Details
Recreation
- Pickleball Courts
- Community Playground
- Community Pool
- Splash Pad
- Event Lawn
- Trails
Additional Features
- Clubhouse
Map
Other Plans in Buice Lake - Madison
About the Builder
Stanley Martin Homes takes pride in designing and building new homes. The company has a passion for creating beautiful home exteriors, engineering money saving homes, designing functional floor plans, and providing outstanding customer service. In addition to building new homes and neighborhoods, Stanley Martin also has an important role to invest in and give back to the communities in which they do business. In focusing on these aspects, they feel that they have a positive impact on the lives of customers, trade partners, and employees. Stanley Martin's four core values are: make a difference, be homebuyer focused, have a passion for excellence, and do the right thing. In 2017, Stanley Martin joined the Daiwa House Group. Daiwa House is the largest real estate and development company headquartered in Japan.
Nearby Homes
- Buice Lake - Madison
- 3094 Cambridge Mill St
- 3086 Cambridge Mill St
- 3098 Cambridge Mill St
- 825 York Alley
- 652 Devon Alley
- Buice Lake
- 660 Devon Alley
- 664 Devon Alley
- 5674 Woodland Dr
- 6390 Woodstock Rd
- Maple Grove at Towne Lake
- 6400 Bells Ferry Rd
- 0 Alabama Rd
- 6312 Woodstock Rd
- 4915 Highway 92
- 4645 Highway 92
- 00 Eagle Dr
- 4771 Highway 92
- 0 W Hwy 92 Unit 7354851
