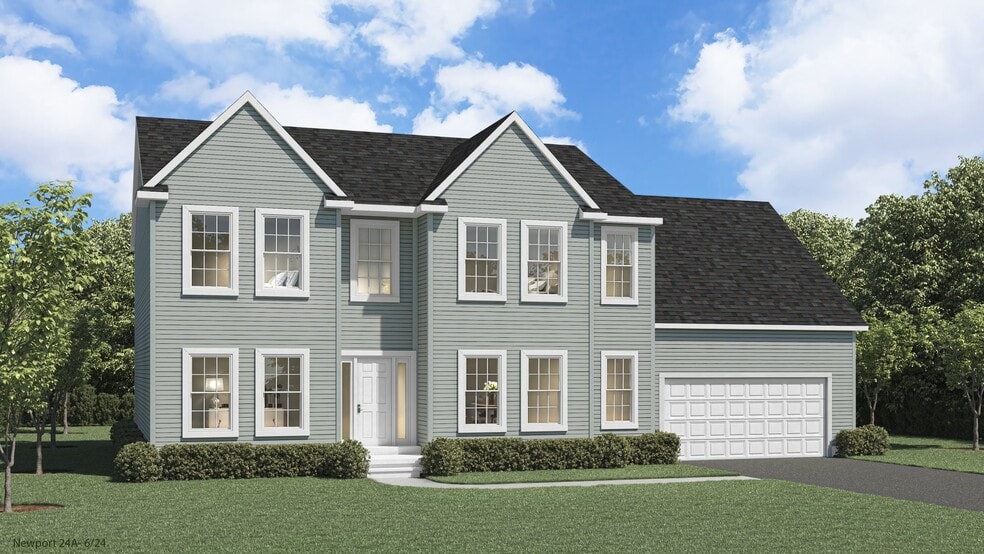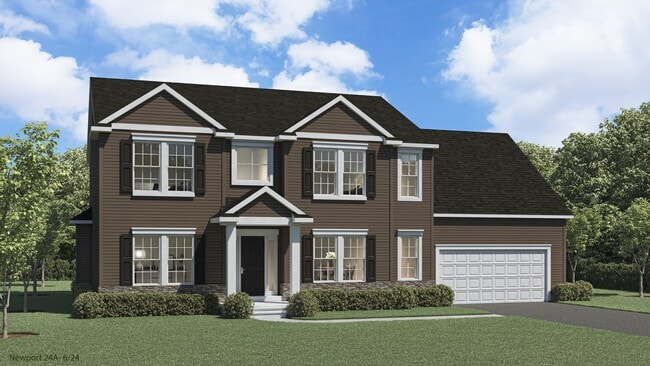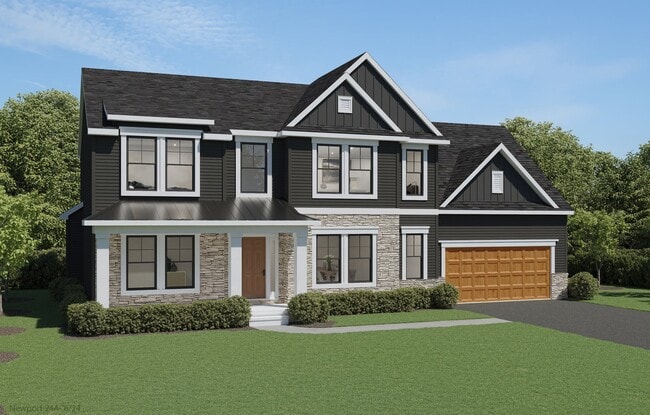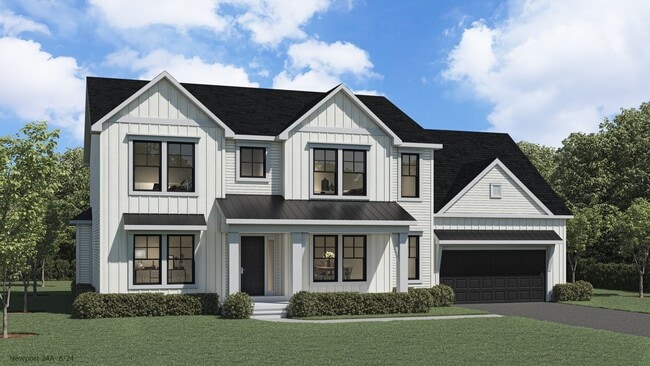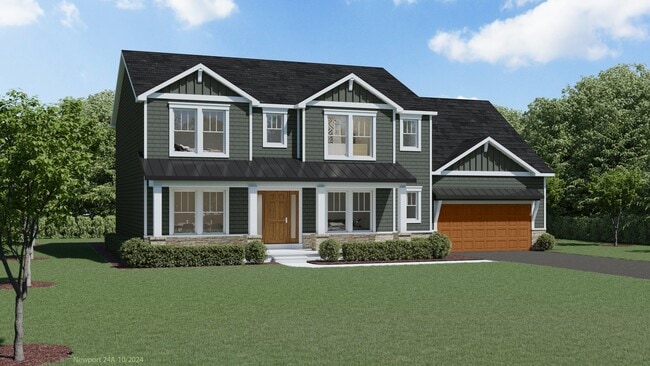
Lancaster, NY 14086
Estimated payment starting at $4,508/month
Highlights
- New Construction
- Primary Bedroom Suite
- Freestanding Bathtub
- Lancaster High School Rated A-
- ENERGY STAR Certified Homes
- Views Throughout Community
About This Floor Plan
Coming home to The Newport is a steady reminder of the good things in your life. The classic lines have timeless beauty while architectural details give the home’s exterior a fresh perspective. Whether coming in through the spacious foyer or the convenient entry from the garage, you feel the difference in this home. With roughly 3,200 square feet spread over two levels, there’s an openness that says “grandeur”, blended with your chosen finishes—colors, fixtures, flooring and countertops —that make it uniquely yours. The kitchen serves up plenty of workspace, including a center island. When you’re ready to serve the meal in your formal dining room, it’s a few steps away, next to your walk-in pantry. On those days when you prefer more casual dining, your kitchen is part of a large open floor plan, with sight lines that span the full width of your home. The second floor’s 4 bedrooms—including the primary suite—are designed with enough space in between the rooms to maximize your privacy. The en suite primary bath has all the spa-like comforts you deserve: soaking tub, separate step-in shower, and dual vanities. The Newport is your reward for making the right choices in your life! * Photos, renderings and interactive content may depict some optional or no longer available features.
Sales Office
All tours are by appointment only. Please contact sales office to schedule.
Home Details
Home Type
- Single Family
Parking
- 2 Car Attached Garage
- Front Facing Garage
Home Design
- New Construction
Interior Spaces
- 3,164 Sq Ft Home
- 2-Story Property
- High Ceiling
- Fireplace
- ENERGY STAR Qualified Windows
- Mud Room
- Great Room
- Dining Room
- Den
- Luxury Vinyl Plank Tile Flooring
Kitchen
- Walk-In Pantry
- Kitchen Island
- Granite Countertops
Bedrooms and Bathrooms
- 4 Bedrooms
- Primary Bedroom Suite
- Walk-In Closet
- Powder Room
- Dual Vanity Sinks in Primary Bathroom
- Private Water Closet
- Freestanding Bathtub
- Soaking Tub
- Bathtub with Shower
- Walk-in Shower
Laundry
- Laundry Room
- Laundry on upper level
- Washer and Dryer Hookup
Utilities
- Central Heating and Cooling System
- ENERGY STAR Qualified Air Conditioning
- Tankless Water Heater
- High Speed Internet
- Cable TV Available
Additional Features
- ENERGY STAR Certified Homes
- Front Porch
- Lawn
Community Details
- Views Throughout Community
- Pond in Community
Map
Other Plans in Fieldstream Estates
About the Builder
- Fieldstream Estates
- 4 Fieldstream Ln
- 6218 Broadway St
- 0 William St Unit B1586800
- 18 Fieldstream Ln
- 21 Fieldstream Ln
- 36 Fieldstream Ln
- 16 White Orchid Way
- 14 White Orchid Way
- 12 White Orchid Way
- 10 White Orchid Way
- 2990 Bullis Rd
- 0 Wendel St
- 402 Central Ave
- Essex Lake Estates
- 11617 Parkwood Dr
- 1221 Rice Rd
- 1230 Rice Rd
- 1220 Rice Rd
- 1200 Rice Rd
