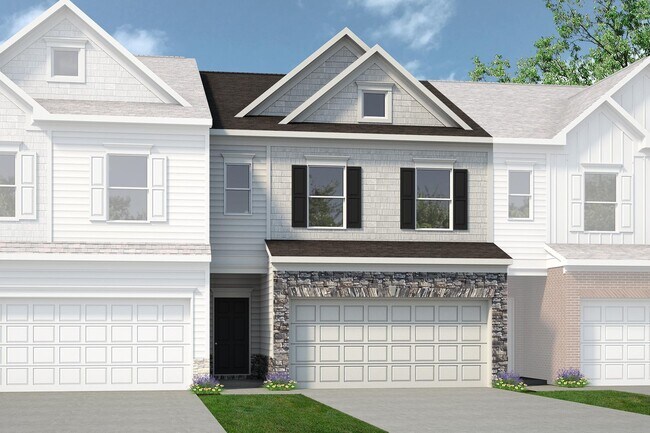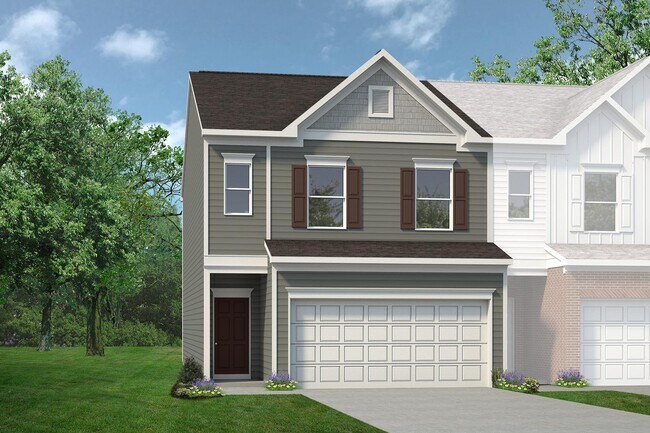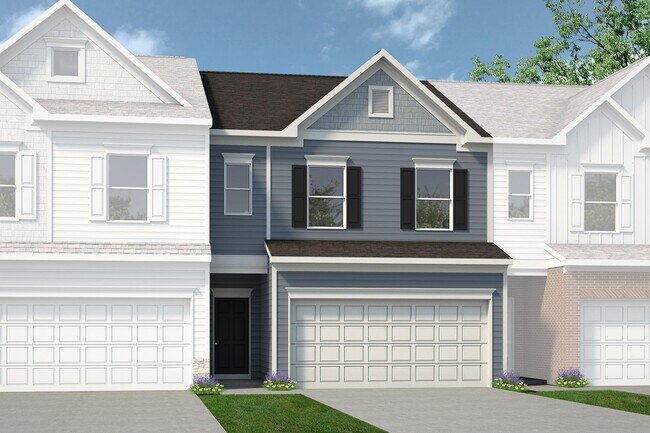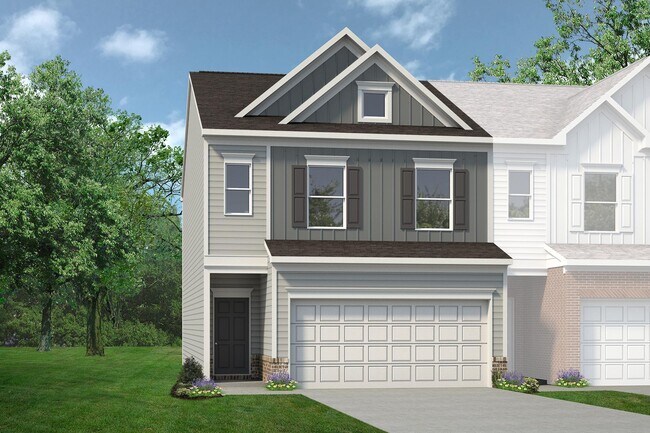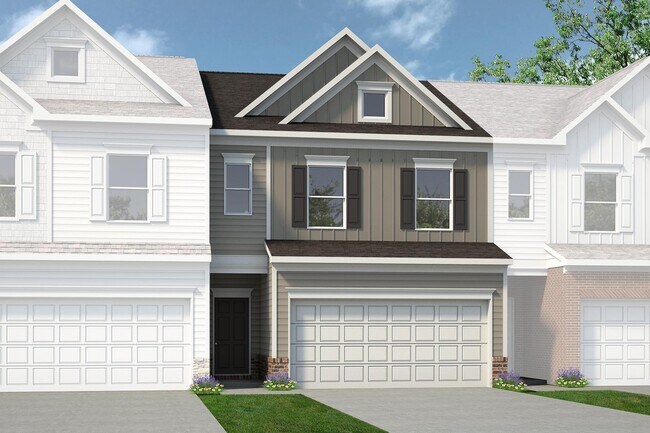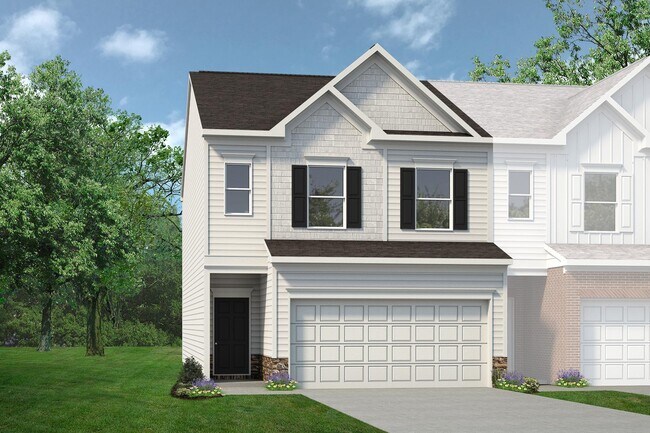
Estimated payment starting at $1,636/month
Total Views
6,530
3
Beds
2.5
Baths
1,806
Sq Ft
$144
Price per Sq Ft
Highlights
- New Construction
- Loft
- No HOA
- Primary Bedroom Suite
- Mud Room
- Covered Patio or Porch
About This Floor Plan
The Norwood II is designed for comfort, convenience, and modern living. This two-car garage townhome features a mudroom and coat closet, providing convenient storage. The center island kitchen connects to a cozy breakfast nook and family room, creating a warm and inviting living space. Upstairs, the owner's suite is a private in the back of the home. The laundry room is conveniently located upstairs, making it easy to keep up with household chores. In addition to the owner's suite, there are two bedrooms and a bathroom in the front of the home, providing plenty of space for family or guests. The loft is a versatile space used as a playroom, home office, or additional living space.
Sales Office
Hours
| Monday - Tuesday |
10:00 AM - 5:00 PM
|
| Wednesday |
1:00 PM - 5:00 PM
|
| Thursday - Saturday |
10:00 AM - 5:00 PM
|
| Sunday |
1:00 PM - 5:00 PM
|
Sales Team
Tammy MacDougall
Office Address
This address is an offsite sales center.
377 Mountain Blvd S
Jasper, GA 30143
Driving Directions
Townhouse Details
Home Type
- Townhome
Parking
- 2 Car Attached Garage
- Front Facing Garage
Home Design
- New Construction
Interior Spaces
- 2-Story Property
- Mud Room
- Loft
Kitchen
- Breakfast Area or Nook
- Eat-In Kitchen
- Kitchen Island
Bedrooms and Bathrooms
- 3 Bedrooms
- Primary Bedroom Suite
- Walk-In Closet
- Dual Vanity Sinks in Primary Bathroom
- Bathtub with Shower
Laundry
- Laundry Room
- Laundry on upper level
Outdoor Features
- Covered Patio or Porch
Community Details
- No Home Owners Association
Map
Move In Ready Homes with this Plan
Other Plans in Summit at Gateway
About the Builder
Based in Woodstock, GA, Smith Douglas Homes is the 5th largest homebuilder in the Atlanta market and one of the largest private homebuilders in the Southeast, closing 1,477 new homes in 2019. Recognized as one of the top 10 fastest growing private homebuilders, Smith Douglas Homes is currently ranked #39 on the Builder 100 List. Widely known for its operational efficiency, Smith Douglas delivers a high quality, value-oriented home along with unprecedented choice. The Company, founded in 2008, is focused on buyers looking to purchase a new home priced below the FHA loan limit in the metro areas of Atlanta, Raleigh, Charlotte, Huntsville, Nashville and Birmingham.
Nearby Homes
- Summit at Gateway
- 3691 Hwy 515
- 304 Cornett Ln S
- 117 Cornett Ln S
- 99 Ambrose Dr
- Lot 9 Bethany Rd
- 180 Deerberry Dr
- 184 Deerberry Dr
- 396 Plum Ln
- 0 Highway 515 Unit 10177790
- 0 Talc Mine Rd Unit 10502934
- 0 Talc Mine Rd Unit 7558124
- 0 Waleska Hwy Unit 7670246
- 2 Highway 53
- 00 Highway 515 S
- 53 Clinic Rd
- 244 Town Creek Trail
- 2135 Salem Church Rd
- 0 Salem Church Rd Unit 7541070
- 0 Hickory Trail Unit 10593185

