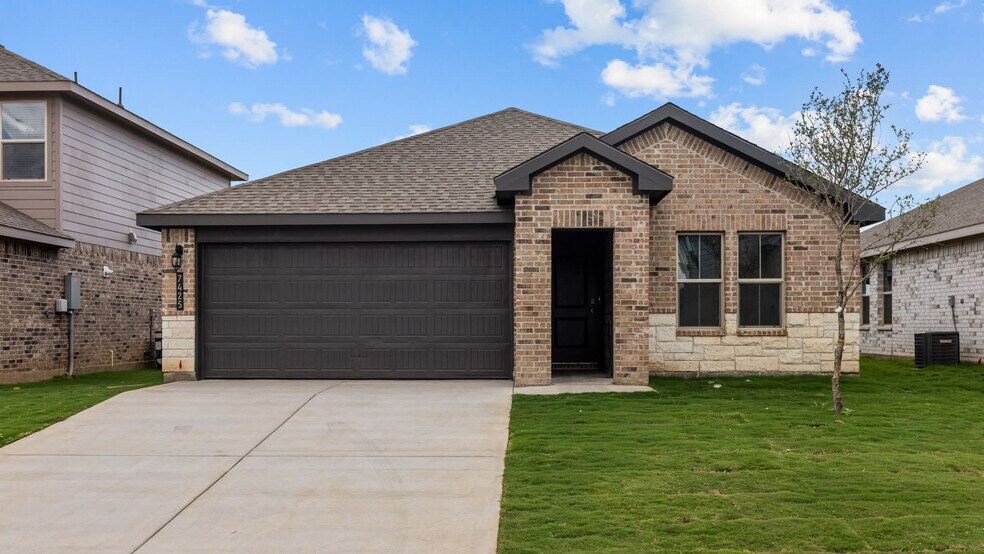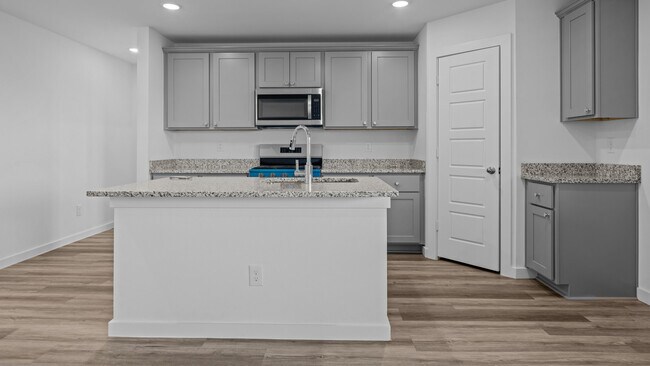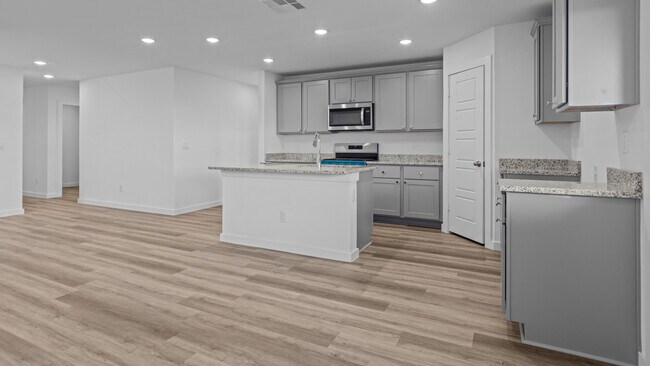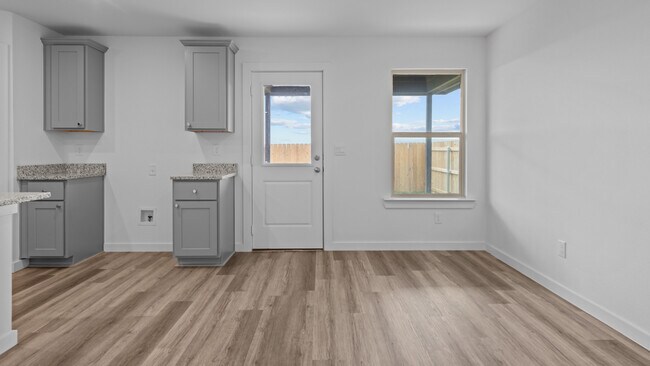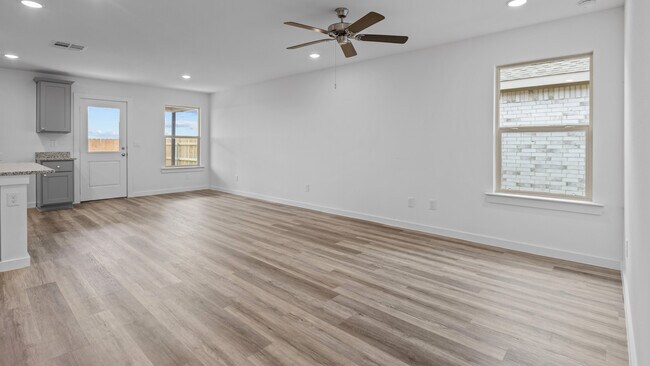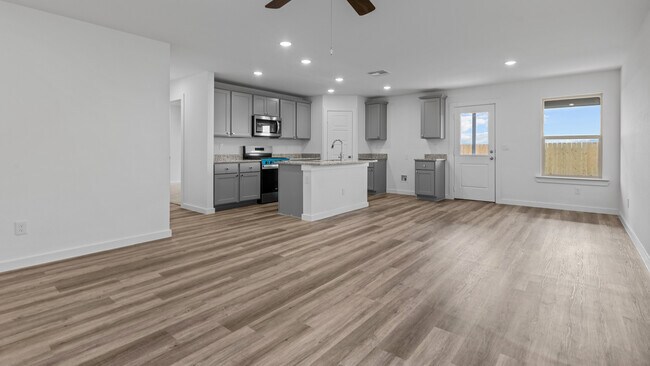
Estimated payment starting at $1,528/month
Total Views
922
4
Beds
2
Baths
1,619
Sq Ft
$148
Price per Sq Ft
Highlights
- New Construction
- Primary Bedroom Suite
- Covered Patio or Porch
- Terra Vista Middle School Rated A-
- Granite Countertops
- Breakfast Room
About This Floor Plan
The Nova in Terra Vista is a charming 4-bedroom single-story home with 2 full bathroom and a 2-car garage. The Open concept kitchen features a center island, walk-in pantry and connects seamlessly to the dining and family room, perfect for everyday living and entertaining. The primary suite includes a private bath and a spacious walk-in closet creating a relaxing retreat. Three additional bedrooms are located toward the front of the home, along with a full bath, offering separation and privacy for guest or children. Contact us today to find your new home in Terra Vista!
Sales Office
Hours
| Monday |
12:00 PM - 6:00 PM
|
| Tuesday - Saturday |
10:00 AM - 6:00 PM
|
| Sunday |
1:00 PM - 6:00 PM
|
Sales Team
Courtney Hernandez
Office Address
7304 9th St
Lubbock, TX 79416
Driving Directions
Home Details
Home Type
- Single Family
Lot Details
- Fenced Yard
- Landscaped
- Sprinkler System
HOA Fees
- $21 Monthly HOA Fees
Parking
- 2 Car Attached Garage
- Front Facing Garage
Taxes
- Special Tax
Home Design
- New Construction
Interior Spaces
- 1-Story Property
- Formal Entry
- Smart Doorbell
- Family Room
- Combination Kitchen and Dining Room
Kitchen
- Breakfast Room
- Eat-In Kitchen
- Breakfast Bar
- Walk-In Pantry
- Dishwasher
- Stainless Steel Appliances
- Kitchen Island
- Granite Countertops
- Granite Backsplash
- Shaker Cabinets
- Prep Sink
- Disposal
Flooring
- Carpet
- Vinyl
Bedrooms and Bathrooms
- 4 Bedrooms
- Primary Bedroom Suite
- Walk-In Closet
- 2 Full Bathrooms
- Primary bathroom on main floor
- Granite Bathroom Countertops
- Bathtub with Shower
- Walk-in Shower
Laundry
- Laundry Room
- Laundry on main level
Home Security
- Home Security System
- Smart Lights or Controls
- Smart Thermostat
Outdoor Features
- Covered Patio or Porch
Utilities
- Central Heating and Cooling System
- SEER Rated 13-15 Air Conditioning Units
- Programmable Thermostat
- Smart Home Wiring
- Tankless Water Heater
- High Speed Internet
- Cable TV Available
Community Details
- Association fees include ground maintenance
Map
Move In Ready Homes with this Plan
Other Plans in Terra Vista
About the Builder
D.R. Horton is now a Fortune 500 company that sells homes in 113 markets across 33 states. The company continues to grow across America through acquisitions and an expanding market share. Throughout this growth, their founding vision remains unchanged.
They believe in homeownership for everyone and rely on their community. Their real estate partners, vendors, financial partners, and the Horton family work together to support their homebuyers.
Nearby Homes
