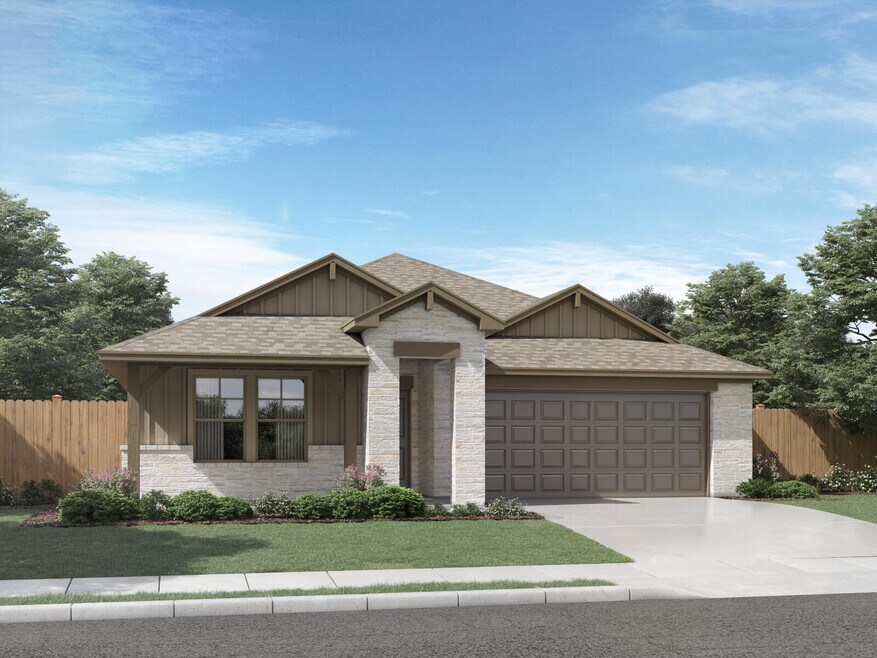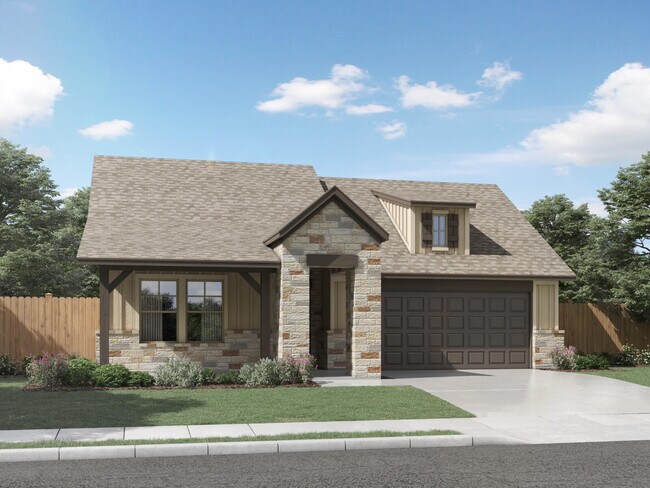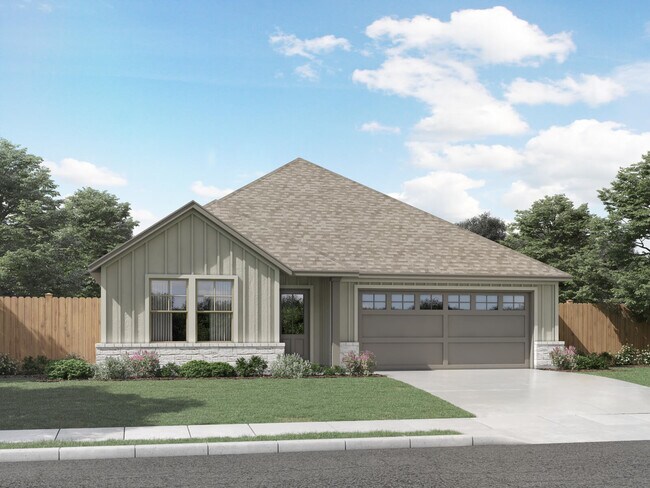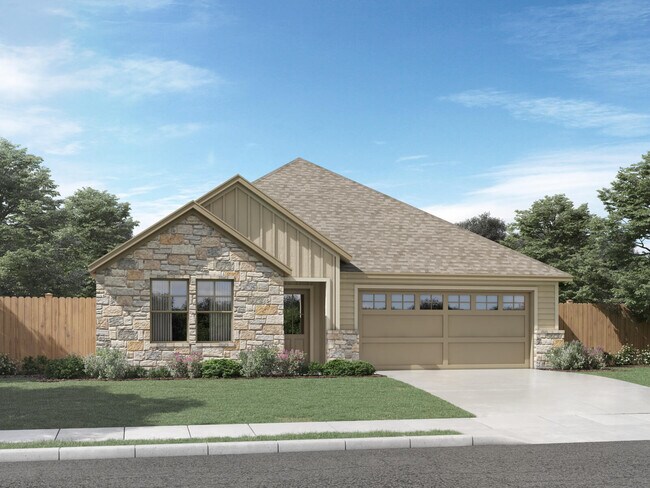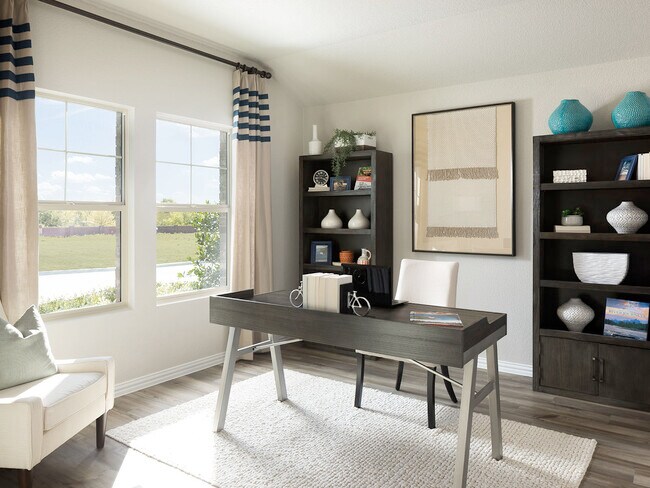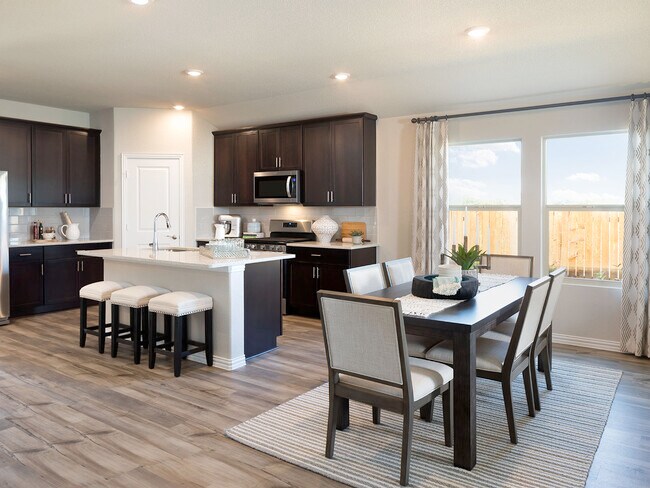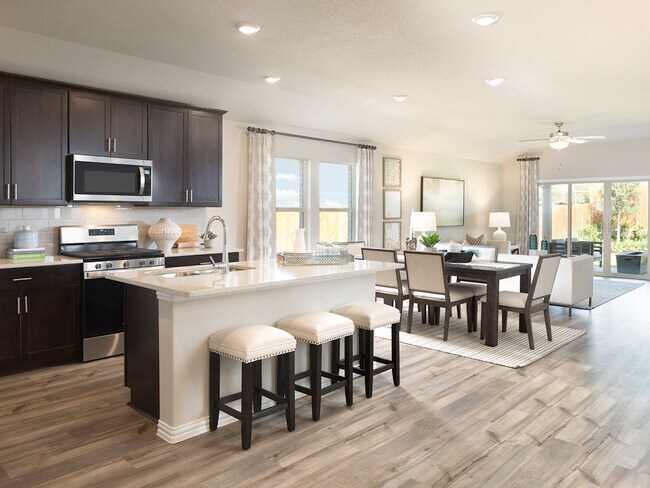
Verified badge confirms data from builder
San Antonio, TX 78260
Estimated payment starting at $2,498/month
Total Views
1,461
3
Beds
2
Baths
1,792
Sq Ft
$219
Price per Sq Ft
Highlights
- New Construction
- Primary Bedroom Suite
- Granite Countertops
- Kinder Ranch Elementary Rated A
- Attic
- Lawn
About This Floor Plan
A flex space in the Oleander makes a perfect study or game room. Clear sight lines from the kitchen through the living room bring everyone together, while twin secondary bedrooms are tucked away in their own hall.
Sales Office
Hours
| Monday | Appointment Only |
| Tuesday - Saturday |
10:00 AM - 6:00 PM
|
| Sunday |
12:00 PM - 6:00 PM
|
Sales Team
Ted Acuna
Adrienne Hardy
Office Address
29408 Frontier Way
San Antonio, TX 78260
Driving Directions
Home Details
Home Type
- Single Family
Lot Details
- Fenced Yard
- Lawn
HOA Fees
- $42 Monthly HOA Fees
Parking
- 2 Car Attached Garage
- Front Facing Garage
Taxes
- Special Tax
Home Design
- New Construction
- Spray Foam Insulation
Interior Spaces
- 1-Story Property
- Ceiling Fan
- Recessed Lighting
- Window Treatments
- Smart Doorbell
- Family Room
- Dining Area
- Flex Room
- Attic
Kitchen
- Eat-In Kitchen
- Breakfast Bar
- Walk-In Pantry
- Built-In Range
- Built-In Microwave
- ENERGY STAR Qualified Dishwasher
- Dishwasher
- Stainless Steel Appliances
- Kitchen Island
- Granite Countertops
- Disposal
Flooring
- Carpet
- Tile
- Vinyl
Bedrooms and Bathrooms
- 3 Bedrooms
- Primary Bedroom Suite
- Walk-In Closet
- 2 Full Bathrooms
- Primary bathroom on main floor
- Dual Vanity Sinks in Primary Bathroom
- Private Water Closet
- Bathtub with Shower
- Walk-in Shower
- Ceramic Tile in Bathrooms
Laundry
- Laundry Room
- Laundry on main level
- Washer and Dryer
Home Security
- Smart Lights or Controls
- Smart Thermostat
Eco-Friendly Details
- Green Certified Home
Outdoor Features
- Patio
- Front Porch
Utilities
- Central Heating and Cooling System
- SEER Rated 13-15 Air Conditioning Units
- Programmable Thermostat
- Smart Outlets
- PEX Plumbing
- High Speed Internet
- Cable TV Available
Community Details
Recreation
- Community Playground
- Community Pool
- Dog Park
Additional Features
- Amenity Center
Map
Other Plans in Estancia Ranch - Classic Series
About the Builder
Opening the door to a Life. Built. Better.® Since 1985.
From money-saving energy efficiency to thoughtful design, Meritage Homes believe their homeowners deserve a Life. Built. Better.® That’s why they're raising the bar in the homebuilding industry.
Nearby Homes
- Estancia Ranch - Classic Series
- Estancia Ranch - Premier Series
- 29610 Clanton Pass
- 30602 Krueger Rd
- 30940 Bartels Rd
- 1107 Montecito
- 28145 Dal Cin Dr
- 764 Roessler Way
- 954 Rapidan Ln
- Sunday Creek at Kinder Ranch - Traditional Homes
- 1220 Old Milton Dr
- Sunday Creek at Kinder Ranch
- 34604 Ansley Ridge Trail
- CB 5981 BLK 8 Langdon
- 1006 Rapidan Ln
- 34605 Ansley Ridge Trail
- 755 Kline Pass Dr
- 34608 Ansley Ridge Trail
- 1124 Adyson Ridge Dr
- Thornebrook
