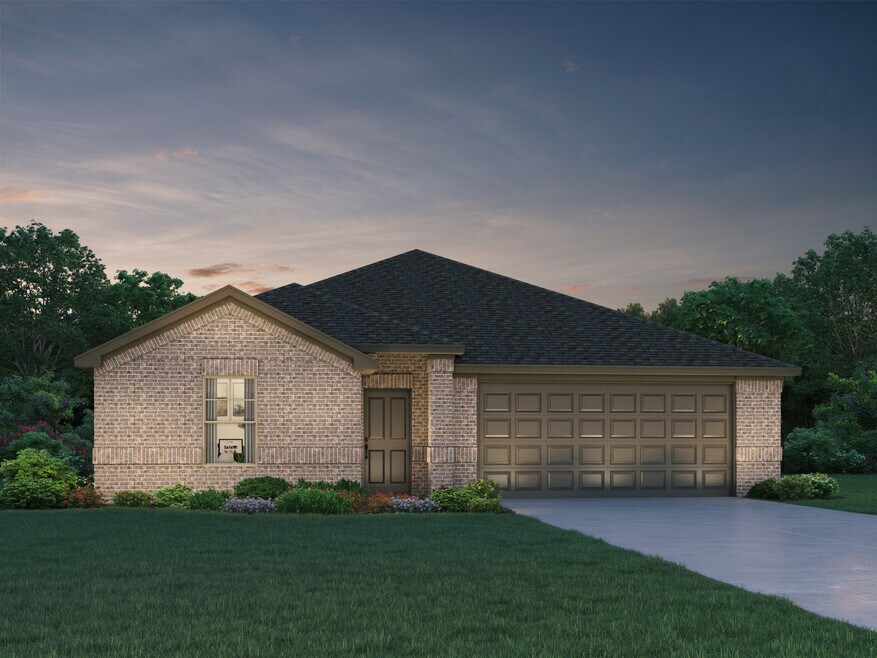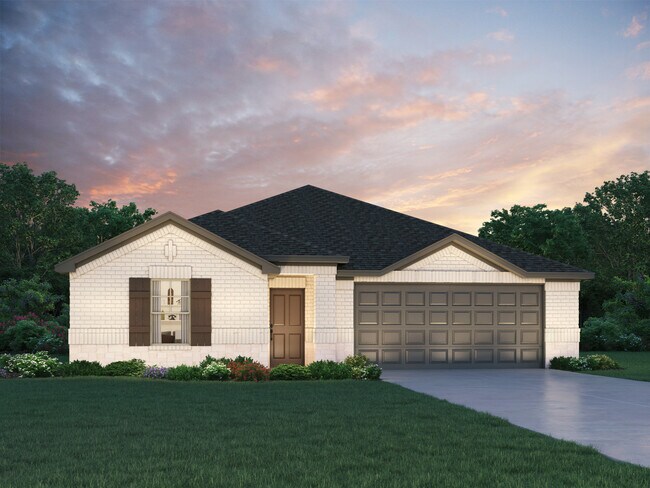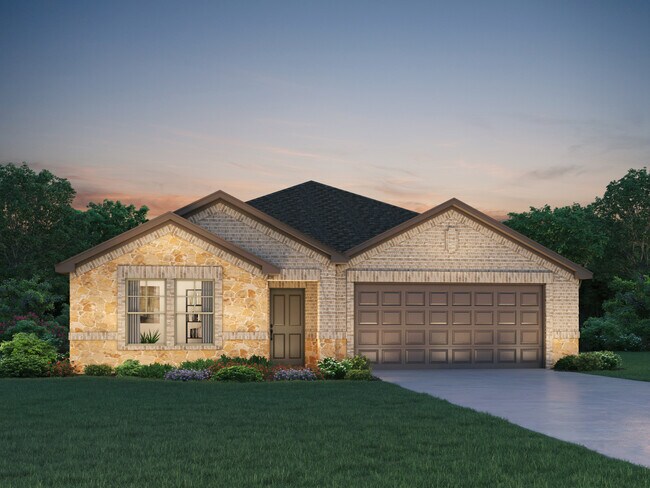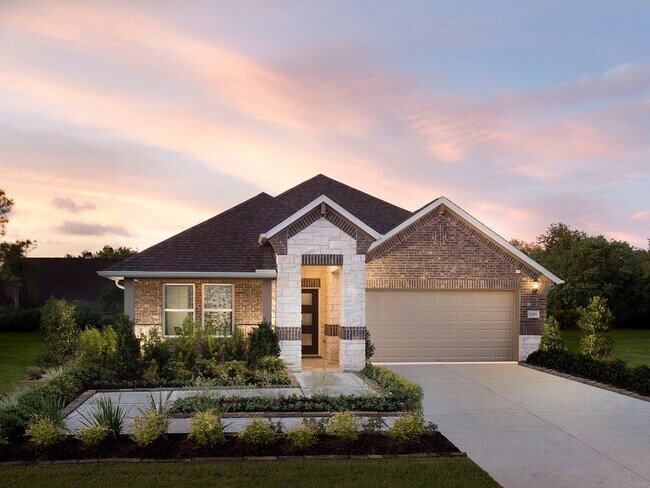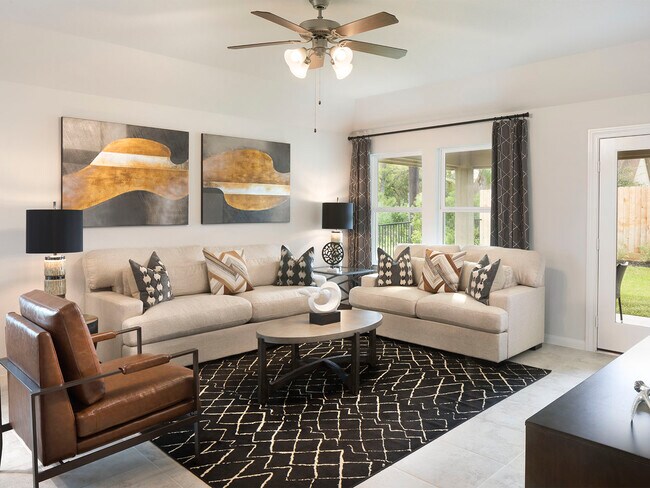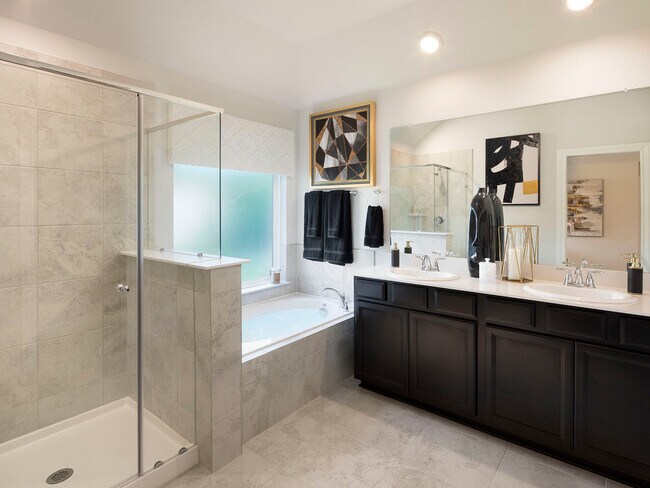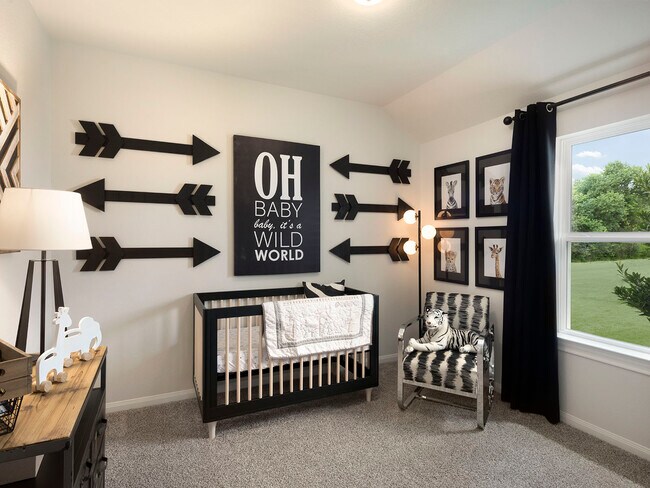
Verified badge confirms data from builder
Texas City, TX 77591
Estimated payment starting at $2,230/month
Total Views
655
3
Beds
2
Baths
1,824
Sq Ft
$191
Price per Sq Ft
Highlights
- New Construction
- Attic
- Lawn
- Primary Bedroom Suite
- Quartz Countertops
- Covered Patio or Porch
About This Floor Plan
A private study makes a perfect home office or play room. Clear sight lines from the kitchen through the family room bring everyone together, while twin secondary bedrooms are tucked away in their own hall.
Sales Office
All tours are by appointment only. Please contact sales office to schedule.
Sales Team
Shelby Lollar
Office Address
Inquire for sales appointment
Texas City, TX 77591
Home Details
Home Type
- Single Family
Lot Details
- Fenced Yard
- Landscaped
- Lawn
HOA Fees
- $44 Monthly HOA Fees
Parking
- 2 Car Attached Garage
- Front Facing Garage
Taxes
- Special Tax
Home Design
- New Construction
- Spray Foam Insulation
Interior Spaces
- 1-Story Property
- Recessed Lighting
- Window Treatments
- Smart Doorbell
- Family Room
- Dining Area
- Flex Room
- Attic
Kitchen
- Eat-In Kitchen
- Breakfast Bar
- Walk-In Pantry
- Built-In Range
- Built-In Microwave
- Dishwasher
- ENERGY STAR Qualified Appliances
- Kitchen Island
- Quartz Countertops
- Tiled Backsplash
- Shaker Cabinets
- Disposal
Flooring
- Carpet
- Tile
Bedrooms and Bathrooms
- 3 Bedrooms
- Primary Bedroom Suite
- Walk-In Closet
- 2 Full Bathrooms
- Primary bathroom on main floor
- Quartz Bathroom Countertops
- Dual Vanity Sinks in Primary Bathroom
- Private Water Closet
- Bathtub with Shower
- Walk-in Shower
Laundry
- Laundry Room
- Laundry on main level
- Washer and Dryer
Home Security
- Smart Lights or Controls
- Smart Thermostat
- Pest Guard System
Eco-Friendly Details
- Green Certified Home
- Energy-Efficient Insulation
Outdoor Features
- Covered Patio or Porch
Utilities
- Central Heating and Cooling System
- Programmable Thermostat
- Smart Outlets
- Tankless Water Heater
- High Speed Internet
- Cable TV Available
Community Details
Recreation
- Community Playground
- Park
- Trails
Map
Other Plans in Central Park Square
About the Builder
Opening the door to a Life. Built. Better.® Since 1985.
From money-saving energy efficiency to thoughtful design, Meritage Homes believe their homeowners deserve a Life. Built. Better.® That’s why they're raising the bar in the homebuilding industry.
Nearby Homes
- Central Park
- 0 Century Unit 54473477
- 0 Fm 2004 St Unit 93246224
- 0 Monticello Dr Unit 64683219
- Marlow Lake
- Lot 17 & 19 Farm To Market Road 1764
- 3.24 ACRES Farm To Market Road 1764
- 0 Hwy 3 Central Park Unit 66011552
- Cobblestone
- 4206 Harper Rd
- Cobblestone
- 4301 Fenwick Rd
- 0 Hwy 3 Unit 69953621
- TBD S Humble Camp Rd
- Pearlbrook
- Pearlbrook
- 0 S Humble Camp Rd Unit 10058438
- 8802 Shiloh Ave
- 0000 Spark St
- 5130 Emmett f Lowry Expy
