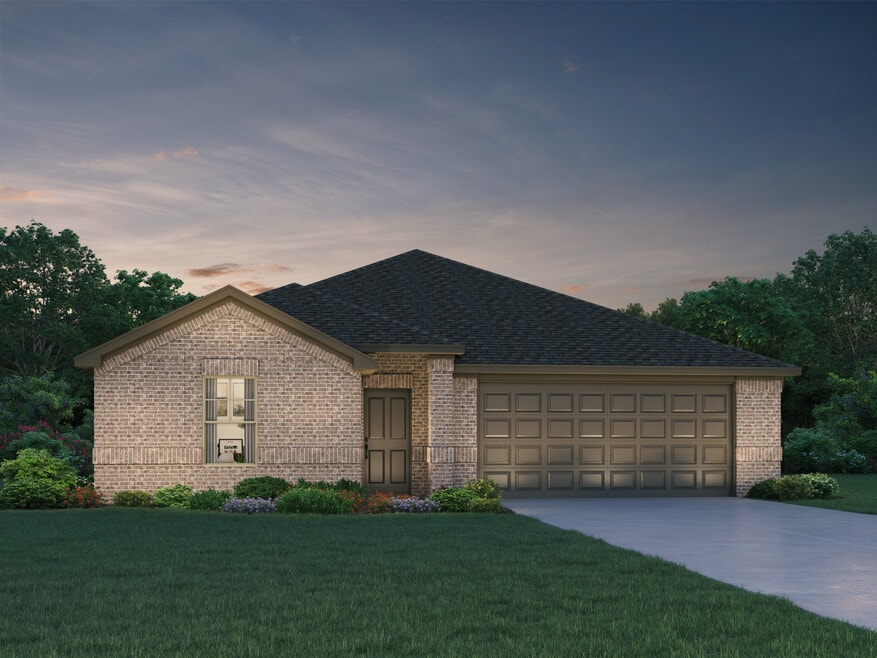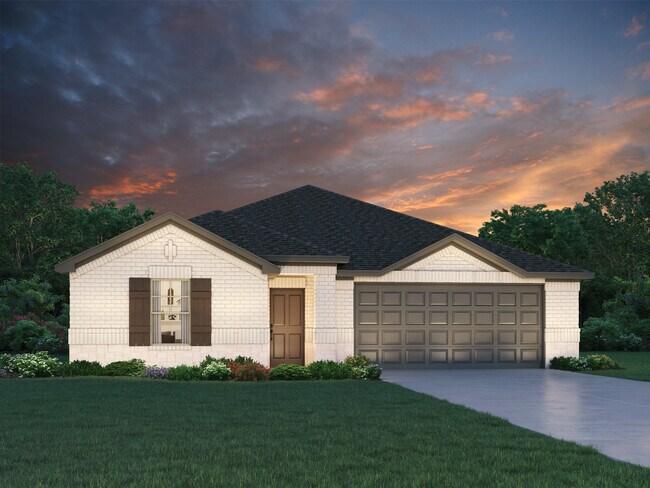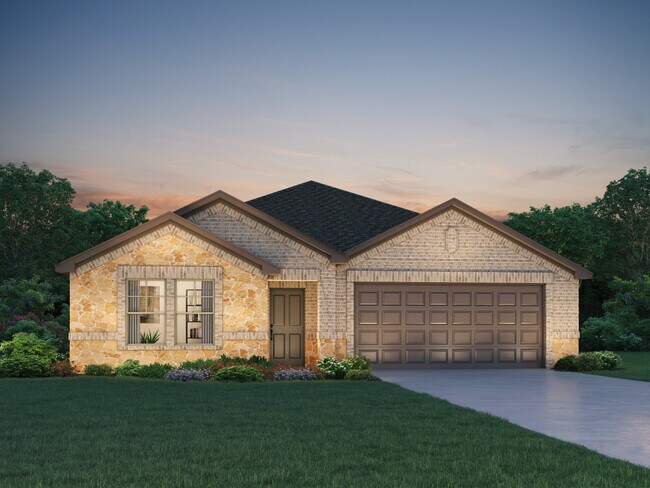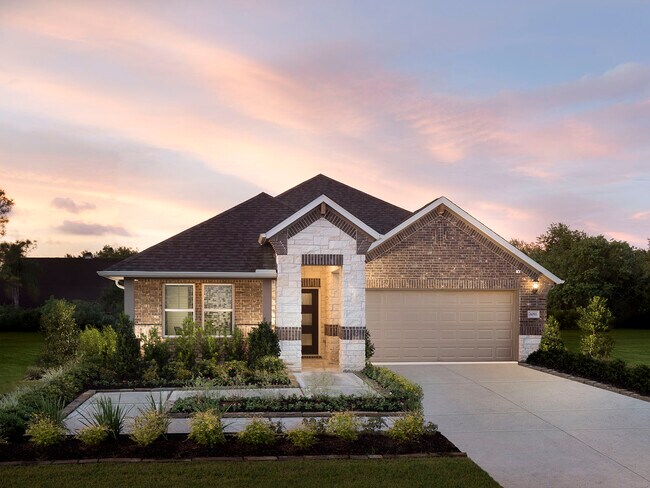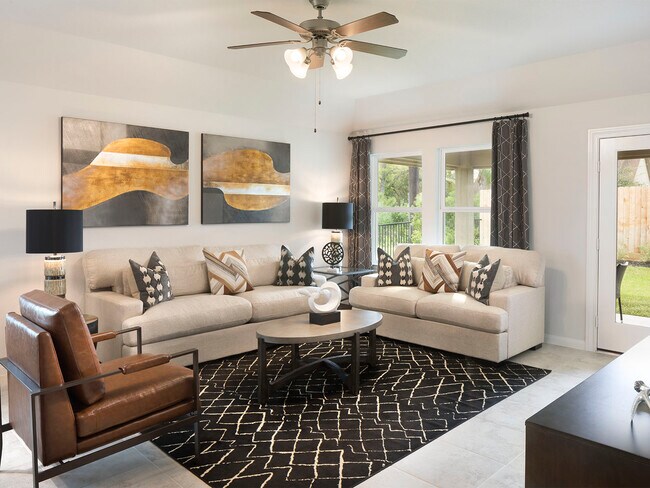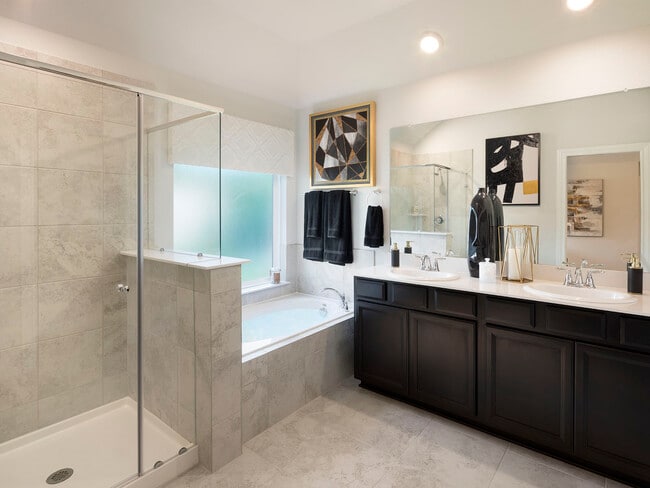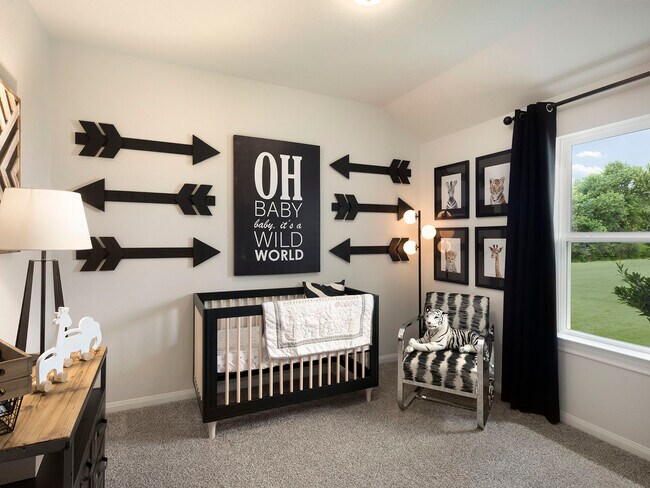
Verified badge confirms data from builder
Crosby, TX 77532
Estimated payment starting at $1,954/month
Total Views
5,516
3
Beds
2
Baths
1,824
Sq Ft
$166
Price per Sq Ft
Highlights
- Marina
- Golf Course Community
- New Construction
- Newport Elementary School Rated A-
- Fitness Center
- Fishing
About This Floor Plan
A private flex space in the Oleander makes a perfect home office or play room. Clear sight lines from the kitchen through the family room bring everyone together, while twin secondary bedrooms are tucked away in their own hall.
Sales Office
Hours
| Monday |
12:00 PM - 6:00 PM
|
| Tuesday - Saturday |
10:00 AM - 6:00 PM
|
| Sunday |
12:00 PM - 6:00 PM
|
Sales Team
Alex Castro
Office Address
2630 Cassidy Grove Ct
Crosby, TX 77532
Home Details
Home Type
- Single Family
HOA Fees
- $63 Monthly HOA Fees
Parking
- 2 Car Attached Garage
- Front Facing Garage
Taxes
- Special Tax
Home Design
- New Construction
Interior Spaces
- 1-Story Property
- Mud Room
- Formal Entry
- Family Room
- Dining Area
- Flex Room
Kitchen
- Walk-In Pantry
- Kitchen Island
Bedrooms and Bathrooms
- 3 Bedrooms
- Primary Bedroom Suite
- Walk-In Closet
- 2 Full Bathrooms
- Dual Vanity Sinks in Primary Bathroom
- Private Water Closet
- Bathtub with Shower
- Walk-in Shower
Laundry
- Laundry Room
- Laundry on main level
Additional Features
- Green Certified Home
- Covered Patio or Porch
Community Details
Overview
- Community Lake
- Views Throughout Community
- Pond in Community
- Greenbelt
Amenities
- Clubhouse
- Community Center
Recreation
- Marina
- Beach
- Golf Course Community
- Tennis Courts
- Baseball Field
- Soccer Field
- Community Basketball Court
- Volleyball Courts
- Community Playground
- Fitness Center
- Community Pool
- Splash Pad
- Fishing
- Park
- Recreational Area
- Trails
Map
Other Plans in Sundance Cove - Classic Series
About the Builder
Meritage Homes Corporation is a publicly traded homebuilder (NYSE: MTH) focused on designing and constructing energy-efficient single-family homes. The company has expanded operations across multiple U.S. regions: West, Central, and East, serving 12 states. The firm has delivered over 200,000 homes and achieved a top-five position among U.S. homebuilders by volume. Meritage pioneered net-zero and ENERGY STAR certified homes, earning 11 consecutive EPA ENERGY STAR Partner of the Year recognitions. In 2025, it celebrated its 40th anniversary and the delivery of its 200,000th home, while also enhancing programs such as a 60-day closing commitment and raising its share repurchase authorization.
Nearby Homes
- Sundance Cove - Classic Series
- Sundance Cove
- Sundance Cove - Premier Series
- Sundance Cove - Traditional Series
- Sundance Cove
- Sundance Cove
- 18402 Steele Point Dr
- 18226 Steele Point Dr
- 18334 Steele Point Dr
- 18222 Steele Point Dr
- Synova - Avante Collection
- 1639 N Country Oaks Dr
- Synova - Bristol Collection
- Indian Springs - Cottage Collection
- Indian Springs - Wellton Collection
- Indian Springs
- 2123 Indian Shores Rd
- 1810 Round Wind Trail
- 0 Indian Shores Rd Unit 14368981
- 2034 White Feather Trail
