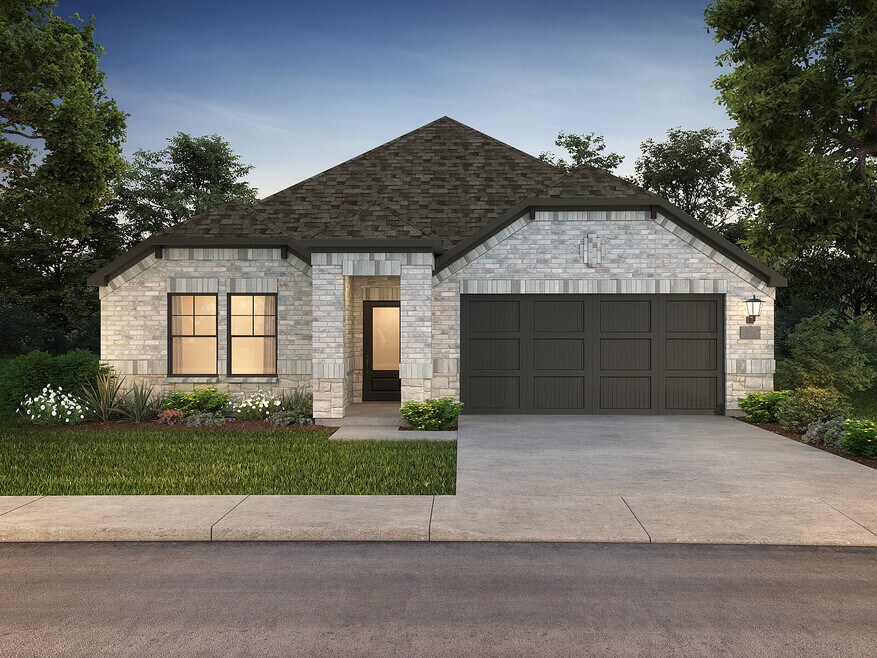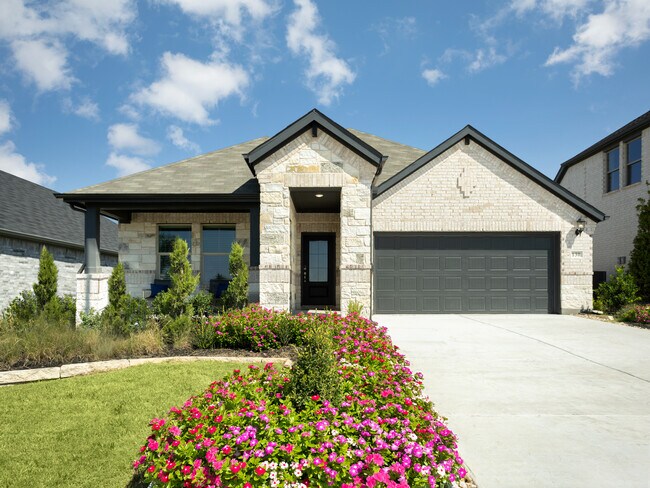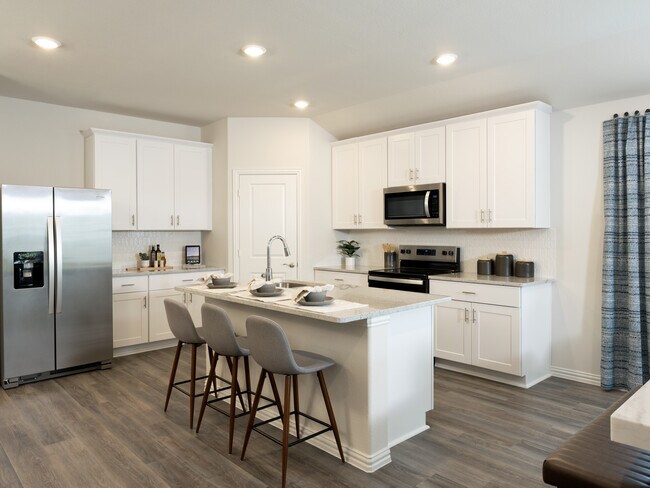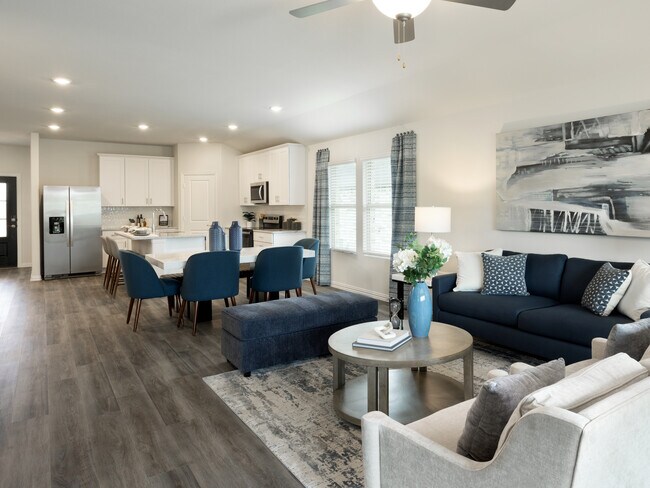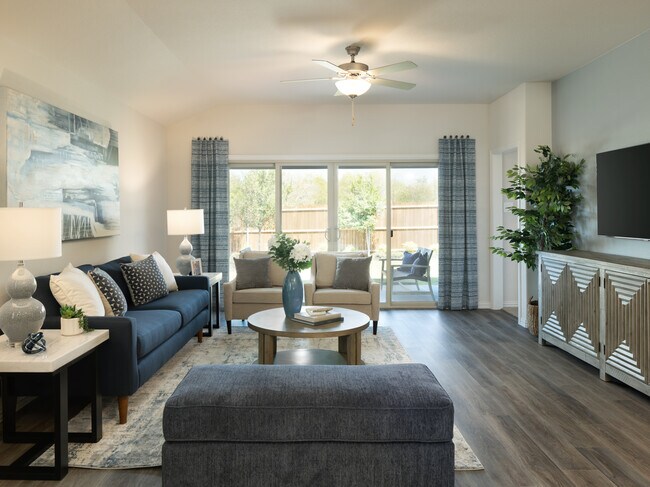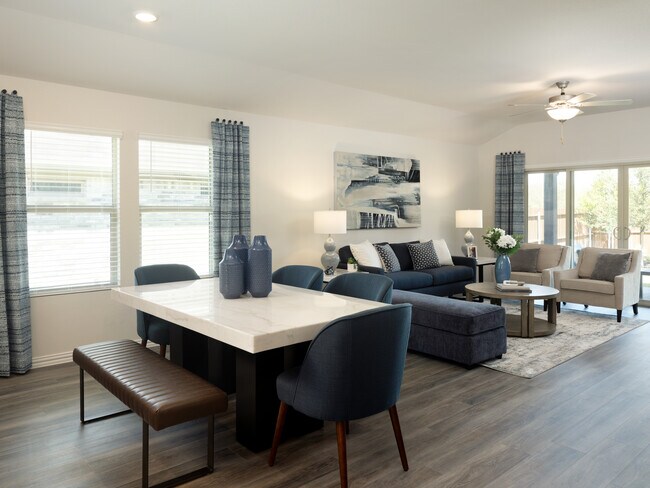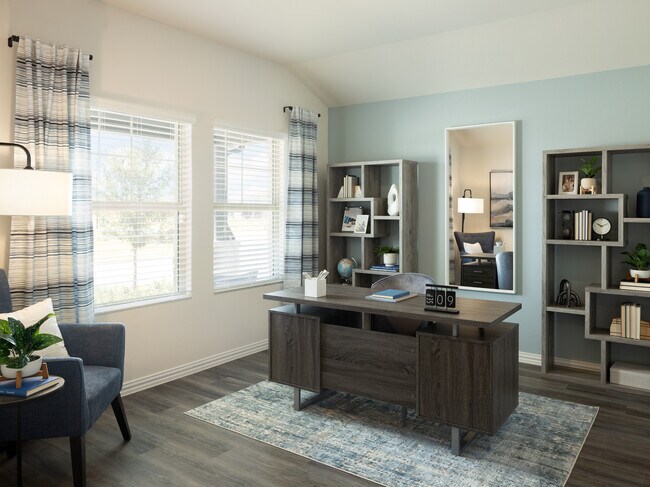
Estimated payment starting at $2,506/month
Total Views
3,482
3
Beds
2
Baths
1,833
Sq Ft
$213
Price per Sq Ft
Highlights
- Community Cabanas
- New Construction
- Marble Bathroom Countertops
- Scott Morgan Johnson Middle School Rated A-
- Primary Bedroom Suite
- Granite Countertops
About This Floor Plan
A flex space in the Oleander makes a perfect study or playroom. Clear sight lines from the kitchen through the family room bring everyone together, while twin secondary bedrooms are tucked away in their own hall.
Sales Office
Hours
| Monday |
10:00 AM - 6:00 PM
|
| Tuesday |
10:00 AM - 6:00 PM
|
| Wednesday |
10:00 AM - 6:00 PM
|
| Thursday |
10:00 AM - 6:00 PM
|
| Friday |
10:00 AM - 6:00 PM
|
| Saturday |
10:00 AM - 6:00 PM
|
| Sunday |
12:00 PM - 6:00 PM
|
Sales Team
Jacob Howell
Sloan Ibanez
Leah Ferris
Colton Parker
Office Address
810 Woodford Way
McKinney, TX 75069
Driving Directions
Home Details
Home Type
- Single Family
HOA Fees
- $58 Monthly HOA Fees
Parking
- 2 Car Attached Garage
- Front Facing Garage
Home Design
- New Construction
- Spray Foam Insulation
Interior Spaces
- 1-Story Property
- Ceiling Fan
- Blinds
- Smart Doorbell
- Open Floorplan
- Dining Area
- Flex Room
Kitchen
- Breakfast Bar
- Walk-In Pantry
- Whirlpool Cooktop
- Whirlpool ENERGY STAR Qualified Dishwasher
- Kitchen Island
- Granite Countertops
- Tiled Backsplash
- Disposal
- Kitchen Fixtures
Flooring
- Carpet
- Luxury Vinyl Plank Tile
Bedrooms and Bathrooms
- 3 Bedrooms
- Primary Bedroom Suite
- Walk-In Closet
- 2 Full Bathrooms
- Primary bathroom on main floor
- Marble Bathroom Countertops
- Double Vanity
- Private Water Closet
- Bathroom Fixtures
- Walk-in Shower
- Ceramic Tile in Bathrooms
Laundry
- Laundry Room
- Laundry on main level
- Washer and Dryer
Home Security
- Smart Lights or Controls
- Smart Thermostat
Outdoor Features
- Covered Patio or Porch
Utilities
- SEER Rated 14+ Air Conditioning Units
- Smart Outlets
- Tankless Water Heater
Community Details
Overview
- Greenbelt
Amenities
- Amenity Center
Recreation
- Community Playground
- Community Cabanas
- Community Pool
- Splash Pad
- Trails
Map
Other Plans in Simpson Crossing - Signature Series
About the Builder
Opening the door to a Life. Built. Better.® Since 1985.
From money-saving energy efficiency to thoughtful design, Meritage Homes believe their homeowners deserve a Life. Built. Better.® That’s why they're raising the bar in the homebuilding industry.
Nearby Homes
- Simpson Crossing - Spring Series
- Simpson Crossing - Signature Series
- 708 Jack St
- 410 Cottrell Ln
- 604 Martell Rd
- 519 Martell Rd
- 4555 U S 380
- 510 Midnight Oak Dr
- 508 Midnight Oak Dr
- 506 Midnight Oak Dr
- 504 Midnight Oak Dr
- 502 Midnight Oak Dr
- 4555 E Highway 380
- 601 Midnight Oak Dr
- 1210 Booker Dr
- 507 Midnight Oak Dr
- 505 Midnight Oak Dr
- 503 Midnight Oak Dr
- 501 Midnight Oak Dr
- 417 Midnight Oak Dr
