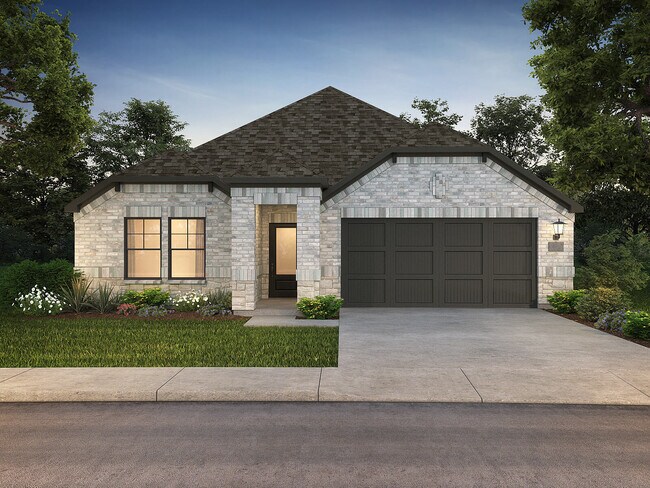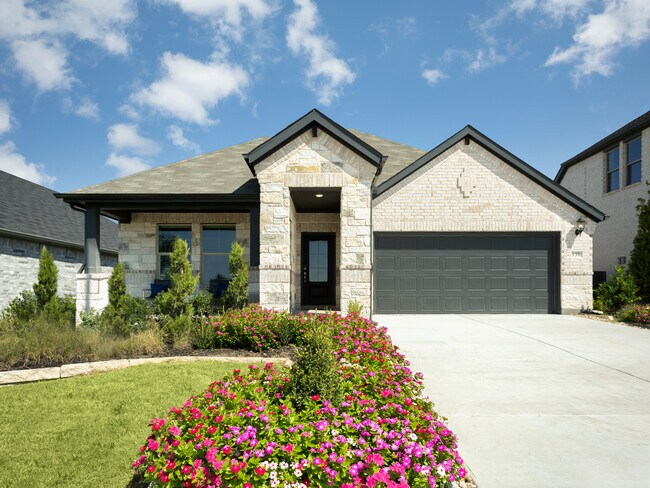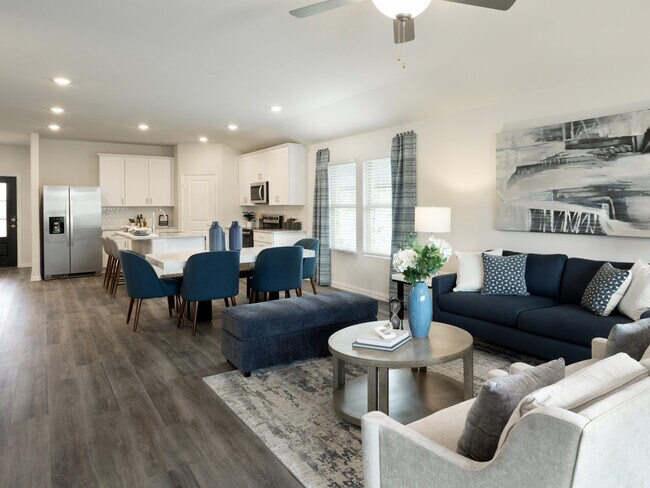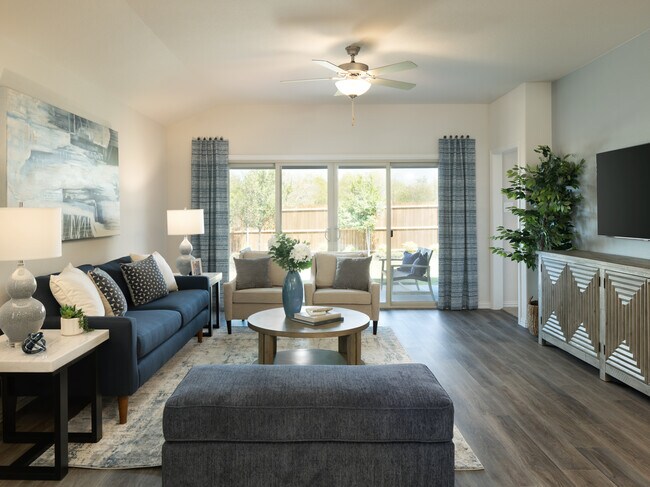
Estimated payment starting at $2,118/month
Total Views
7,230
3
Beds
2
Baths
1,833
Sq Ft
$182
Price per Sq Ft
Highlights
- New Construction
- Home Office
- Front Porch
- Primary Bedroom Suite
- Walk-In Pantry
- 2 Car Attached Garage
About This Floor Plan
A flex space in the Oleander makes a perfect study or playroom. Clear sight lines from the kitchen through the family room bring everyone together, while twin secondary bedrooms are tucked away in their own hall.
Sales Office
Hours
| Monday - Tuesday | Appointment Only |
| Wednesday - Saturday |
10:00 AM - 6:00 PM
|
| Sunday |
12:00 PM - 6:00 PM
|
Sales Team
Marianne Bartz
Office Address
108 Winchester Ln
Sherman, TX 75092
Driving Directions
Home Details
Home Type
- Single Family
HOA Fees
- $50 Monthly HOA Fees
Parking
- 2 Car Attached Garage
- Front Facing Garage
Taxes
- Special Tax
Home Design
- New Construction
Interior Spaces
- 1,833 Sq Ft Home
- 1-Story Property
- ENERGY STAR Qualified Windows
- Blinds
- Living Room
- Open Floorplan
- Dining Area
- Home Office
- Flex Room
Kitchen
- Walk-In Pantry
- ENERGY STAR Range
- ENERGY STAR Qualified Freezer
- ENERGY STAR Qualified Refrigerator
- Dishwasher
- Kitchen Island
Bedrooms and Bathrooms
- 3 Bedrooms
- Primary Bedroom Suite
- Walk-In Closet
- 2 Full Bathrooms
- Dual Vanity Sinks in Primary Bathroom
- Private Water Closet
- Bathtub with Shower
- Walk-in Shower
Laundry
- Laundry Room
- Washer and Dryer
Eco-Friendly Details
- Green Certified Home
Outdoor Features
- Patio
- Front Porch
Utilities
- Central Heating and Cooling System
- Programmable Thermostat
- High Speed Internet
- Cable TV Available
Community Details
Overview
- Greenbelt
Recreation
- Community Playground
- Trails
Map
Other Plans in Westmoor
About the Builder
Meritage Homes Corporation is a publicly traded homebuilder (NYSE: MTH) focused on designing and constructing energy-efficient single-family homes. The company has expanded operations across multiple U.S. regions: West, Central, and East, serving 12 states. The firm has delivered over 200,000 homes and achieved a top-five position among U.S. homebuilders by volume. Meritage pioneered net-zero and ENERGY STAR certified homes, earning 11 consecutive EPA ENERGY STAR Partner of the Year recognitions. In 2025, it celebrated its 40th anniversary and the delivery of its 200,000th home, while also enhancing programs such as a 60-day closing commitment and raising its share repurchase authorization.
Nearby Homes
- Westmoor
- 204 Baker Park Dr
- 000 Archer Dr
- Estates at Baker Park
- Washington Meadows - Phase 2
- Hanolley Hills
- 0000 Marlborough St
- Lots 1 and 2 W Moore St
- Hanolley Hills
- 1413 W Steadman St
- Hidden Meadows
- 1100 S Holly Ave
- 936 N Holly Ave
- 2904 W Washington St
- 0000 Hwy 75
- The Preserve At Country Ridge
- 401 S Sam Rayburn Fwy
- 1612 Heritage Creek Dr
- The Grove
- 621 S Rusk St






