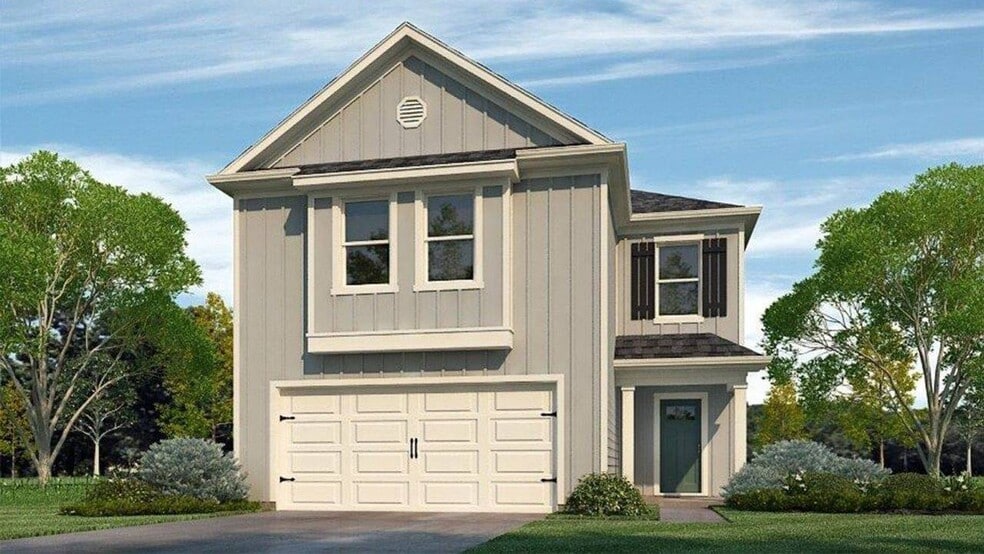
Estimated payment starting at $2,194/month
Highlights
- New Construction
- Vaulted Ceiling
- Great Room
- Primary Bedroom Suite
- Loft
- Community Pool
About This Floor Plan
The Oliver is a spacious two-story plan featuring 4 bedrooms and 2.5 bathrooms, spread across 2,305 square feet of living space. You'll love the open-concept kitchen, which boasts an oversized island for additional seating and a large pantry, connecting seamlessly to the expansive living room. On the main level, you'll find a convenient powder room, coat closet, and an additional storage closet for all your needs. Moving to the second level, Bedroom One offers a vaulted ceiling and a luxurious bathroom equipped with a walk-in shower, private water closet, double vanities, and a generously sized walk-in closet. In addition to Bedroom One, there are 3 more bedrooms, a full bathroom, a walk-in laundry room, and a loft-style living room on the second level. Throughout the home, you'll appreciate the use of quality materials and superior workmanship, showcasing meticulous attention to detail, and it all comes with a one-year builder's warranty. And that's not all - your new home also comes with our smart home technology package, adding convenience and modernity to your living space! Furthermore, every new home comes with a smart home technology package provided by D.R. Horton. This user-friendly package is tailored to provide utmost convenience, enabling easy control of essential features with a simple touch. The package includes convenient features such as lighting automation, an IQ panel, a video doorbell, keyless front door entry, and the capability to directly manage temperature settings from your smartphone. We also offer the opportunity for you to schedule a personal guided tour of the Elston plan at your convenience. Feel free to give us a call and take the first step in making The Oliver your new home today!
Sales Office
| Monday |
9:00 AM - 5:00 PM
|
| Tuesday |
9:00 AM - 5:00 PM
|
| Wednesday |
9:00 AM - 5:00 PM
|
| Thursday |
9:00 AM - 5:00 PM
|
| Friday |
9:00 AM - 5:00 PM
|
| Saturday |
9:00 AM - 5:00 PM
|
| Sunday |
1:00 PM - 5:00 PM
|
Home Details
Home Type
- Single Family
Parking
- 2 Car Attached Garage
- Front Facing Garage
Home Design
- New Construction
Interior Spaces
- 2-Story Property
- Vaulted Ceiling
- Formal Entry
- Smart Doorbell
- Great Room
- Dining Area
- Loft
Kitchen
- Walk-In Pantry
- Stainless Steel Appliances
- Kitchen Island
Bedrooms and Bathrooms
- 4 Bedrooms
- Primary Bedroom Suite
- Walk-In Closet
- Powder Room
- Dual Vanity Sinks in Primary Bathroom
- Private Water Closet
- Bathtub with Shower
- Walk-in Shower
Laundry
- Laundry Room
- Laundry on upper level
Home Security
- Smart Lights or Controls
- Smart Thermostat
Outdoor Features
- Covered Patio or Porch
Utilities
- Programmable Thermostat
- Smart Home Wiring
Community Details
- Community Playground
- Community Pool
- Trails
Map
Other Plans in Rosser Farms
About the Builder
- Rosser Farms
- 0 Mountain View Trail Unit 35
- 5660 Greenleaf Way
- 4286 Greenleaf Dr Unit 67A
- 4205 Greenleaf Ln Unit 3
- 8027 Dickey Springs Rd
- 4323 Bell Hill Rd
- 4309 Bell Hill Rd
- 4427 Buttercup Ln Unit 113
- 4523 Sassafras Cir Unit 100
- 4519 Sassafras Cir Unit 99
- 6185 Pocahontas Rd
- 330 McCalla Rd Unit 6
- 1724 4th Ave SW Unit lot 6
- 334 McCalla Rd Unit 7
- 4775 Carriage Dr Unit 28
- 4774 Carriage Dr Unit 2
- 1301 Shades Ave Unit 7
- 1343 Anglia Cir
- 4770 Bayleaf Ln Unit ca
