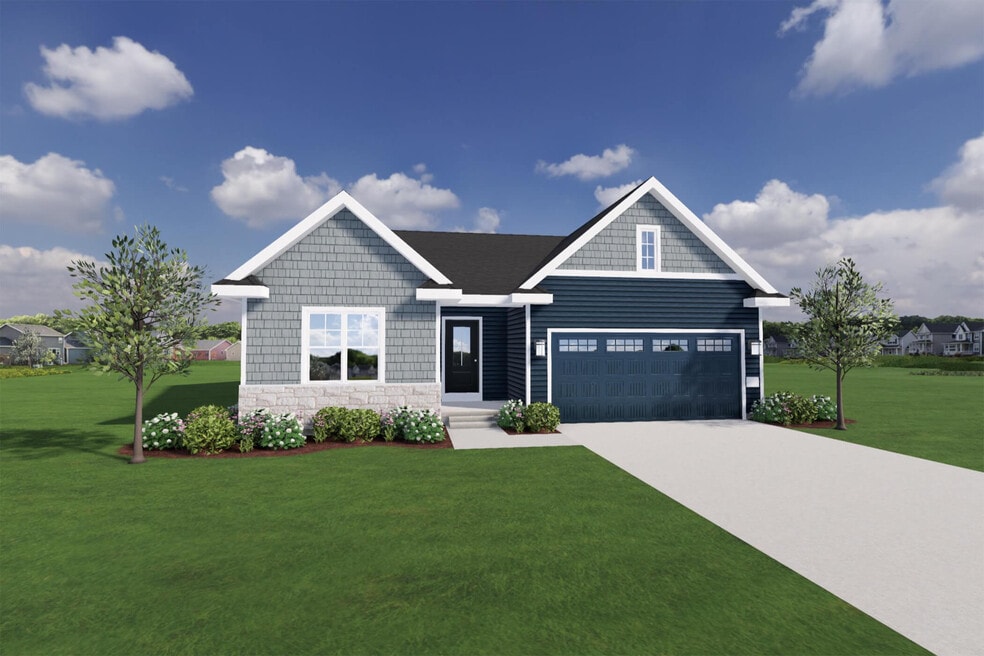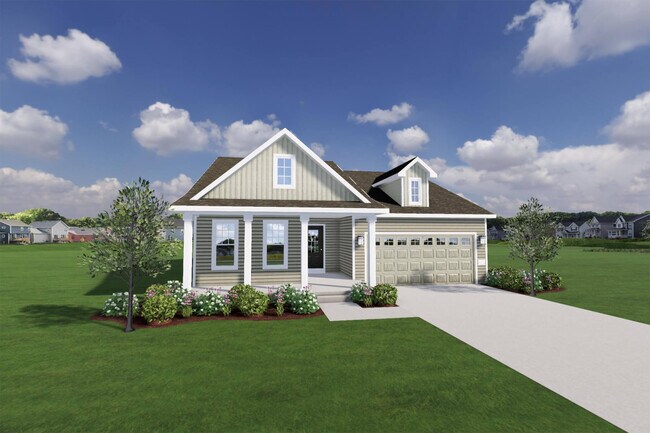
Estimated payment starting at $3,227/month
Total Views
275
3
Beds
2
Baths
1,516
Sq Ft
$339
Price per Sq Ft
Highlights
- New Construction
- Fireplace
- Green Certified Home
- Country View Elementary School Rated A
About This Floor Plan
SAY HELLO TO EASY LIVING. Open, airy and all on one floor, The Olivia was designed to take a few things off your plate. Get lost preparing your favorite recipe in the kitchen while the fireplace crackles in the corner. Curl up with that memoir you’ve been meaning to devour in the flex room, then retreat to the primary suite for your very own private oasis. Enjoy a life of rest and relaxation in the Olivia. All prices, promotions and specifications are subject to change at any time without notice based on the discretion of Veridian Homes.
Sales Office
Hours
| Monday - Friday |
8:00 AM - 5:00 PM
|
|
| Saturday - Sunday |
10:00 AM - 4:00 PM
|
Appointment Only |
Home Details
Home Type
- Single Family
Parking
- 2 Car Garage
Home Design
- New Construction
Bedrooms and Bathrooms
- 3 Bedrooms
- 2 Full Bathrooms
Additional Features
- Fireplace
- Green Certified Home
Map
Move In Ready Homes with this Plan
Other Plans in Midpoint Meadows
About the Builder
Family owned and family driven, Veridian Homes has been helping families experience the joy, beauty and fulfillment of homeownership for over 60 years. Rooted in Wisconsin, they wear their local heritage with pride and continue their commitment to building award-winning homes that are good for the environment and for people.
In 2004, they founded the Veridian Homes Foundation which allows them to strengthen not only the neighborhoods they build, but also the community they live in.
Their promise to their clients is that they build homes that enrich lives and realize dreams, one customer at a time, one home at a time. They achieve this with innovation, integrity, pride and passion.
Nearby Homes
- Midpoint Meadows
- Hill Valley
- 9213 Crosswinds Ln
- 1050 Reagan Dr
- 578 Morning Cove Cir
- Lot 1 Morning Cove Cir
- 676 Harvest Moon Trail
- 648 Harvest Moon Trail
- 686 Evening Sun Way
- 623 Evening Sun Way
- 541 Morning Cove Cir
- 643 Evening Sun Way
- 559 Morning Cove Cir
- 527 Morning Cove Cir
- Acacia Ridge
- 1321 Hemlock
- 1257 Windrift Way
- 9720 Grey Kestrel Dr
- 1281 Stanley Way
- 1274 Stanley Way

