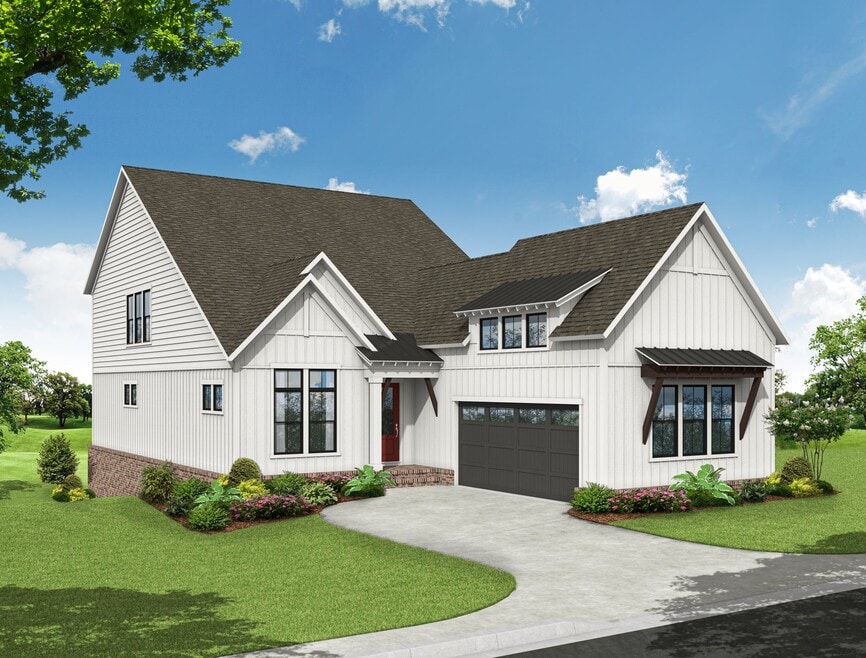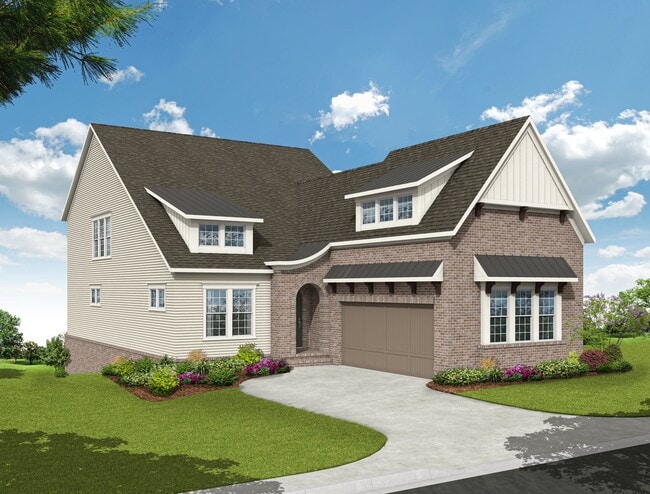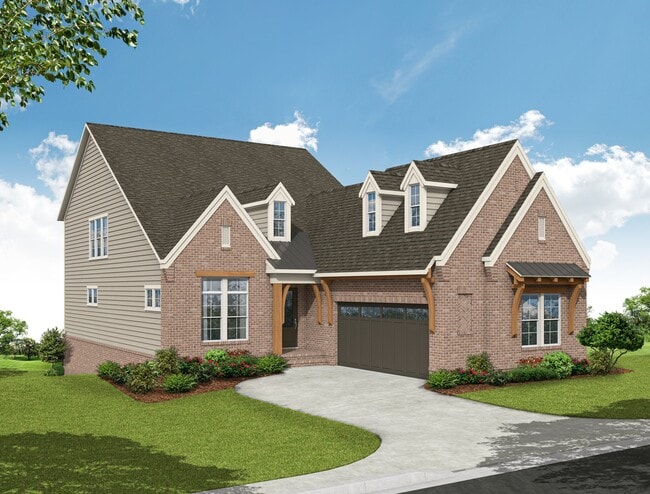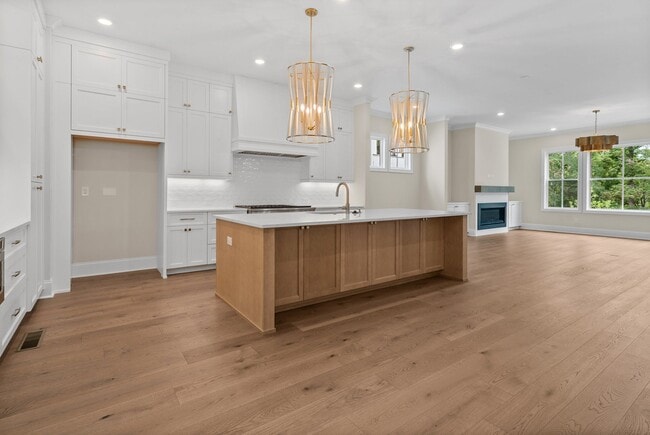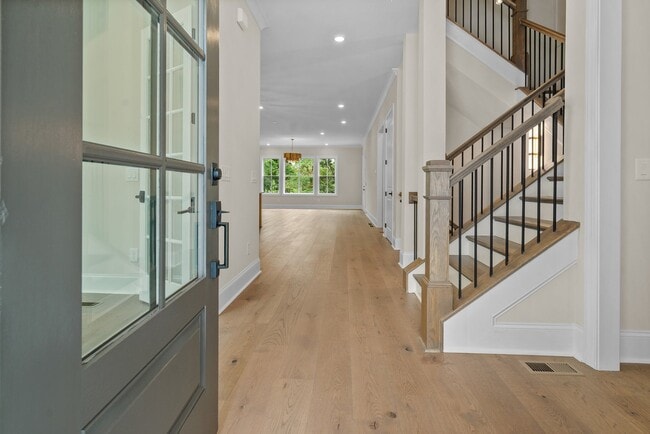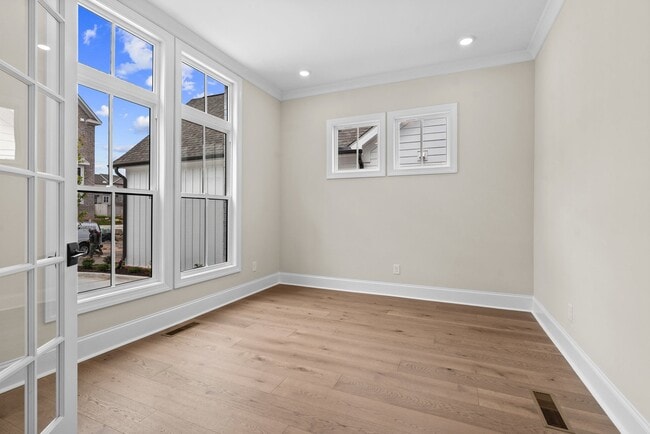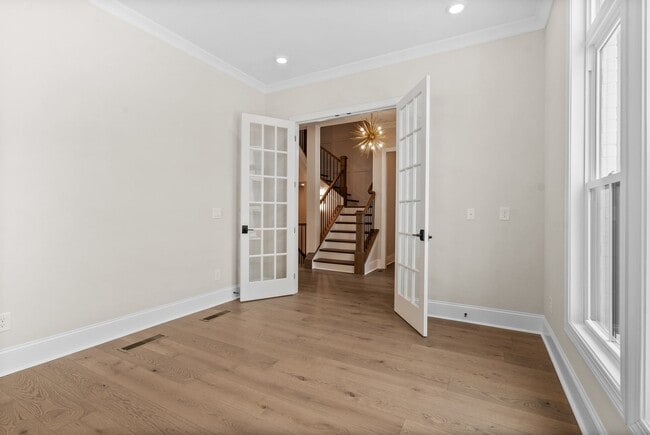
Peachtree Corners, GA 30092
Estimated payment starting at $9,011/month
Highlights
- Fitness Center
- New Construction
- Loft
- Simpson Elementary School Rated A
- Catering Kitchen
- Mud Room
About This Floor Plan
Basement Features a Recreation Room with Wet Bar, Media Room, Guest Suite with access to a Covered Patio, and an Unfinished Storage Room 3-Story Elevator U-Shaped Switch Back Stair Case with Vertical 3-Story Open Middle Open Main Level - View from the Kitchen to the Dinning Room to the Family Room Ample Windows for Plenty of Natural Light Oversized Kitchen Island Covered Deck with access from the Family room and the Owner's Suite Study/Formal Dining Room off the Foyer Owner's Suite on the Main Level Owner's Bath Features Dual Vanity, Large Shower, Massive W.I.C, and Water Closet Laundry Room on Main Level with access through the Owner's Closet or the Mud Room Second Floor Features a Loft with Attic Access for more Storage and Two Secondary Bedrooms, Each with Their Own Bath Bedrooms 2 & 3 have Access to a Covered Deck All Bedrooms have their Own Full Bath 2 Car Garage on Front/Side of house
Sales Office
| Monday - Saturday |
10:00 AM - 5:30 PM
|
| Sunday |
1:00 PM - 5:30 PM
|
Home Details
Home Type
- Single Family
Parking
- 2 Car Attached Garage
- Side Facing Garage
Taxes
- No Special Tax
Home Design
- New Construction
Interior Spaces
- 3-Story Property
- Elevator
- Wet Bar
- Mud Room
- Formal Dining Room
- Open Floorplan
- Loft
- Flex Room
- Kitchen Island
- Basement
Bedrooms and Bathrooms
- 4 Bedrooms
- Walk-In Closet
- Powder Room
- Dual Vanity Sinks in Primary Bathroom
- Private Water Closet
- Bathtub with Shower
- Walk-in Shower
Laundry
- Laundry Room
- Laundry on main level
- Washer and Dryer Hookup
Outdoor Features
- Covered Deck
- Covered Patio or Porch
Community Details
Overview
- No Home Owners Association
Amenities
- Community Fire Pit
- Catering Kitchen
- Clubhouse
Recreation
- Golf Cart Path or Access
- Fitness Center
- Community Pool
- Trails
Map
Other Plans in Waterside - Plaza
About the Builder
- Waterside - Single Family
- Waterside - Townhomes
- Waterside - Condos
- 4457 Watervale Way Unit 292
- 5134 Bandolino Ln Unit 320
- 4489 Watervale Way Unit 282
- 4948 Sudbrook Way
- 5693 Broad River View Unit 443
- 5480 Bandolino Ln Unit 423
- 5715 Broad River View Unit 449
- 5590 Broad River View
- 4408 River Trail Dr Unit 382
- 5470 Bandolino Ln Unit 418
- 5692 Broad River View Unit 435
- 4611 Medlock Bridge Rd
- 0 Old Southwick Pass Unit 10646630
- 0 Old Southwick Pass Unit 7683754
- 0 Medlock Bridge Rd Unit 7311679
- Town Center Overlook
- 98 Holly Isles-Harvel Pond Rd
