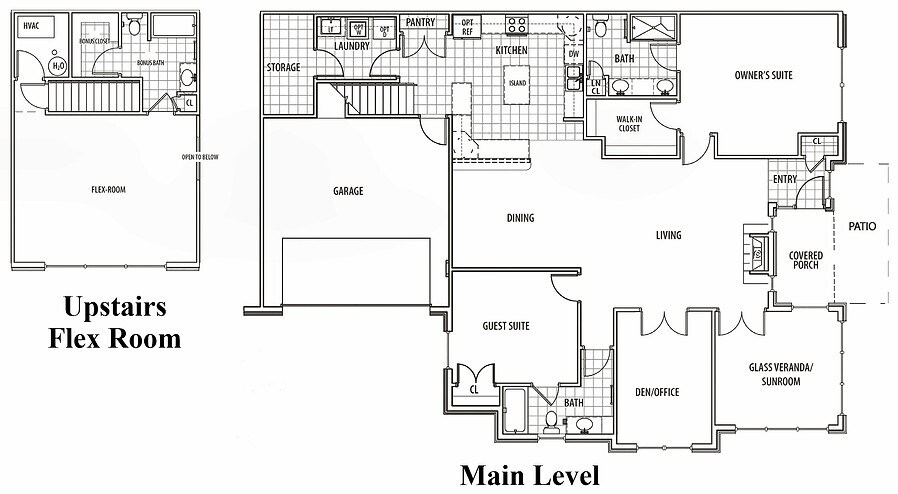
NEW CONSTRUCTION
BUILDER INCENTIVES
Verified badge confirms data from builder
Candler, NC 28715
Estimated payment starting at $4,708/month
Total Views
1,760
2 - 3
Beds
3
Baths
2,616
Sq Ft
$267
Price per Sq Ft
Highlights
- Fitness Center
- Primary Bedroom Suite
- Engineered Wood Flooring
- New Construction
- Clubhouse
- Main Floor Primary Bedroom
About This Floor Plan
This home is located at The Olmstead Plan, Candler, NC 28715 and is currently priced at $699,000, approximately $267 per square foot. The Olmstead Plan is a home located in Buncombe County with nearby schools including Sand Hill-Venable Elementary School, Enka Middle School, and Enka Intermediate School.
Builder Incentives
$2,500 paid towards buyer closing costs or upgrades!
Sales Office
All tours are by appointment only. Please contact sales office to schedule.
Sales Team
Joel Burkhalter
Townhouse Details
Home Type
- Townhome
Lot Details
- Landscaped
HOA Fees
- $325 Monthly HOA Fees
Parking
- 2 Car Attached Garage
- Front Facing Garage
Home Design
- New Construction
Interior Spaces
- 2-Story Property
- Ceiling Fan
- Skylights
- Recessed Lighting
- Gas Fireplace
- Living Room
- Open Floorplan
- Dining Area
- Den
- Loft
- Flex Room
- Sun or Florida Room
Kitchen
- Eat-In Kitchen
- Breakfast Bar
- Built-In Microwave
- Dishwasher
- Kitchen Island
- Granite Countertops
- Disposal
Flooring
- Engineered Wood
- Carpet
- Tile
Bedrooms and Bathrooms
- 2 Bedrooms
- Primary Bedroom on Main
- Primary Bedroom Suite
- Walk-In Closet
- In-Law or Guest Suite
- 3 Full Bathrooms
- Primary bathroom on main floor
- Granite Bathroom Countertops
- Split Vanities
- Dual Vanity Sinks in Primary Bathroom
- Bathtub with Shower
- Walk-in Shower
- Ceramic Tile in Bathrooms
Laundry
- Laundry Room
- Laundry on main level
- Washer and Dryer Hookup
Outdoor Features
- Covered Patio or Porch
- Veranda
Utilities
- Air Conditioning
- SEER Rated 13-15 Air Conditioning Units
- SEER Rated 13+ Air Conditioning Units
- SEER Rated 14+ Air Conditioning Units
- Central Heating
- Heating System Uses Gas
- Tankless Water Heater
- Cable TV Available
Community Details
Overview
- Association fees include lawn maintenance, ground maintenance, snow removal
- Mountain Views Throughout Community
Amenities
- Outdoor Fireplace
- Community Barbecue Grill
- Clubhouse
- Community Kitchen
- Billiard Room
Recreation
- Fitness Center
- Community Pool
Map
Other Plans in Vistas of Westfield
About the Builder
Lifestyle Homes of Distinction, Inc., a subsidiary of Berkshire Hathaway, has been building lifestyle-focused communities across Greater Asheville and Western North Carolina since 1996. The company has delivered over 900 homes designed for low maintenance living and long-term comfort.
Lifestyle Homes specializes in turnkey, semi-custom planned communities that prioritize livability. Their offerings include single-family homes, townhomes, and patio homes.
Known for architectural variety and thoughtful design, Lifestyle Homes has earned recognition from regional Home Builders Associations and local Boards of Realtors. Their communities are developed with a focus on simplicity, convenience, and quality—providing homeowners with an easier, better way of life.
Supporting its mission are two sister companies: Berkshire Hathaway HomeServices Lifestyle Properties, which assists with buying and selling homes through offices in downtown Asheville, South Asheville, and Hendersonville; and Lifestyle Property Management, which ensures that Lifestyle Homes communities are professionally operated and maintained to meet homeowner expectations.
Nearby Homes
- Vistas of Westfield
- 4 Hemlock Ct
- 11 Hemlock Ct
- 5 Hemlock Ct
- 106 Justice Ridge Estates Dr Unit 31
- Lot 1 Murphy Cove Rd
- 27 Baxter Woods Ln
- 4 Coke Candler Ln
- 99999 Monte Vista Rd
- 139 Courtney Ln
- 65 Owenby Rd
- 17 Hendrickson Ct
- 14 Holcombe Rd
- 12 Holcombe Rd
- 9999 Justice Ridge Estates Dr Unit 35
- 9999 Justice Ridge Estates Dr Unit 33
- 9999 Justice Ridge Estates Dr Unit 37
- 23 Maple Ave
- 1568 Sand Hill Rd
- 99999 Propst Rd
