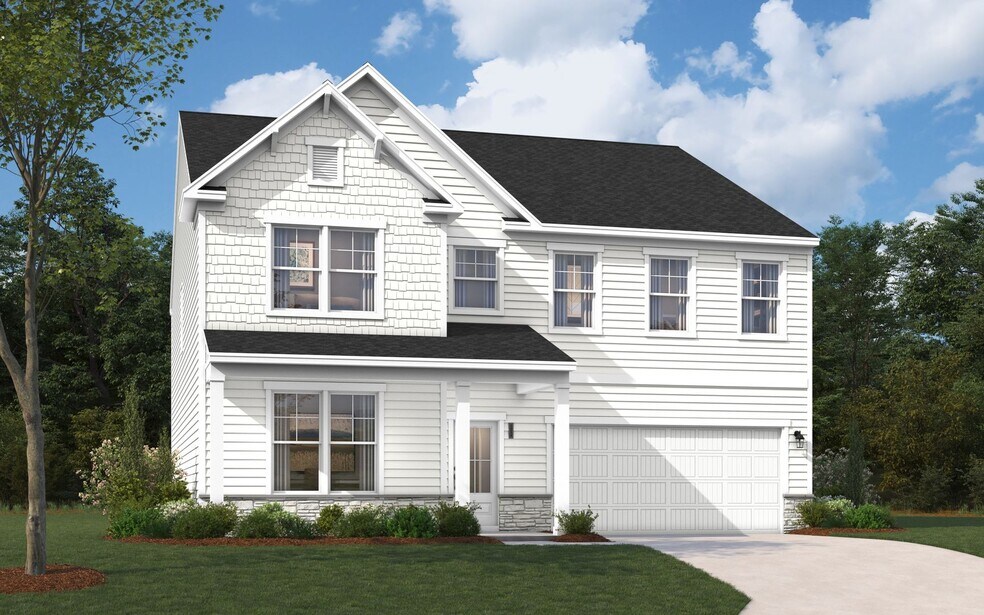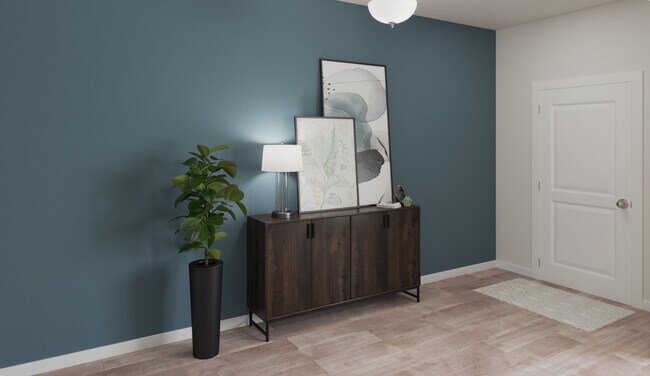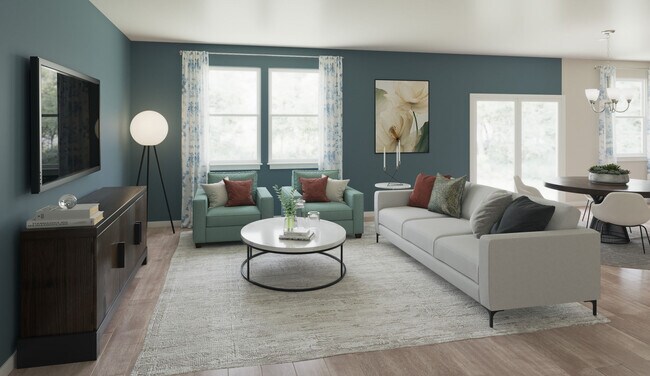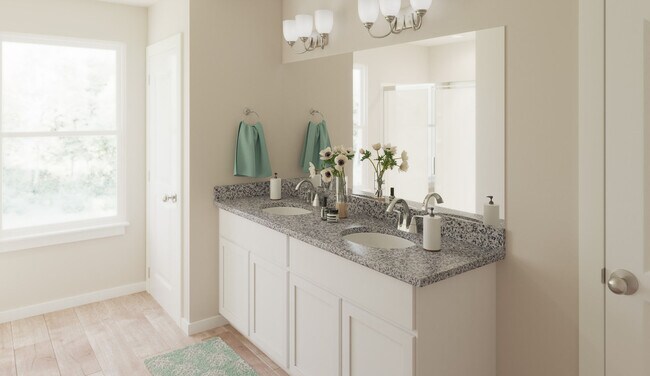
Estimated payment starting at $2,625/month
Highlights
- Marina
- Public Boat Ramp
- Primary Bedroom Suite
- Lake Murray Elementary School Rated A
- New Construction
- Pond in Community
About This Floor Plan
Welcome to The Orchard floor plan, a beautiful home that perfectly combines functionality and style. Upon entering, you'll step into an open concept main level that seamlessly connects the kitchen, dining area, and family room – ideal for entertaining or spending quality time with loved ones. Additionally, the main level features a flexible room, perfect for a home office or playroom. With a pocket office and 2-car garage included, this floor plan offers plenty of space for storage and organization. Upstairs, you'll discover even more thoughtful features, like an upper-level flex room that can be used as a media room or additional living space. The primary bedroom is a private retreat with its own spacious bathroom and a walk-in closet, offering comfort and convenience. With 3 additional bedrooms and another full bath on the upper level, there’s plenty of room for everyone in the household. To make life even easier, the laundry room is conveniently located on the same level as all the bedrooms.
Sales Office
| Monday |
10:00 AM - 5:00 PM
|
| Tuesday |
Closed
|
| Wednesday |
Closed
|
| Thursday |
10:00 AM - 5:00 PM
|
| Friday |
10:00 AM - 5:00 PM
|
| Saturday |
10:00 AM - 5:00 PM
|
| Sunday |
1:00 PM - 6:00 PM
|
Home Details
Home Type
- Single Family
HOA Fees
- $435 Monthly HOA Fees
Parking
- 2 Car Attached Garage
Home Design
- New Construction
Interior Spaces
- 2-Story Property
- High Ceiling
- Family Room
- Dining Room
- Home Office
- Flex Room
Kitchen
- Eat-In Kitchen
- Breakfast Bar
- Walk-In Pantry
- Kitchen Island
- Disposal
- Kitchen Fixtures
Bedrooms and Bathrooms
- 6 Bedrooms
- Primary Bedroom Suite
- Walk-In Closet
- Powder Room
- Private Water Closet
- Bathroom Fixtures
- Bathtub with Shower
- Walk-in Shower
Laundry
- Laundry Room
- Laundry on upper level
- Washer and Dryer Hookup
Utilities
- Central Heating and Cooling System
- High Speed Internet
- Cable TV Available
Additional Features
- Covered Patio or Porch
- Lawn
Community Details
Overview
- Association fees include ground maintenance
- Pond in Community
Amenities
- Community Storage Space
Recreation
- Public Boat Ramp
- Marina
Map
Other Plans in Chapin Place
About the Builder
- Chapin Place
- 2544 Wessinger Rd
- 1533 Saugus Ct
- 668 Clipper Trail
- 660 Clipper Trail
- Lot 4 Lake Breeze
- 0 Dreher Island Rd Unit 21647709
- 0 Dreher Island Rd Unit 587193
- 108 Killian Point Cir
- 0 Johnson Marina Rd Unit 539063
- 1304 Silver Point Rd
- Collins Cove
- E/S Old Hilton Rd
- 0 Harvest View Rd
- 0 Murray Lindler Rd
- Boykin Hills
- 100 Stone Hill Rd
- 161 Nel-La Ln
- 0 E Boundary St
- 0 Greengarden Dr Unit A 600737




