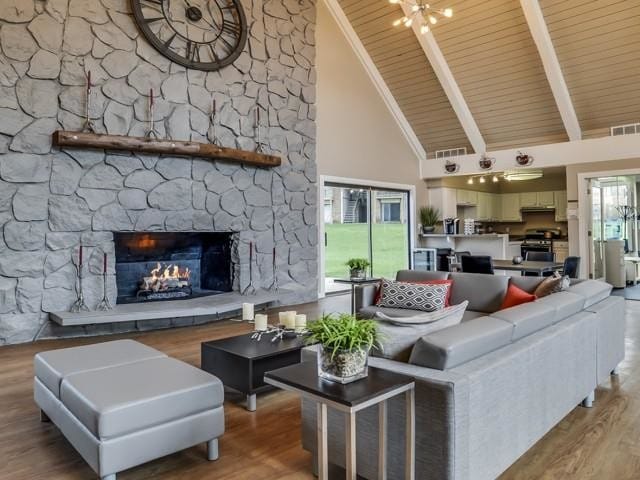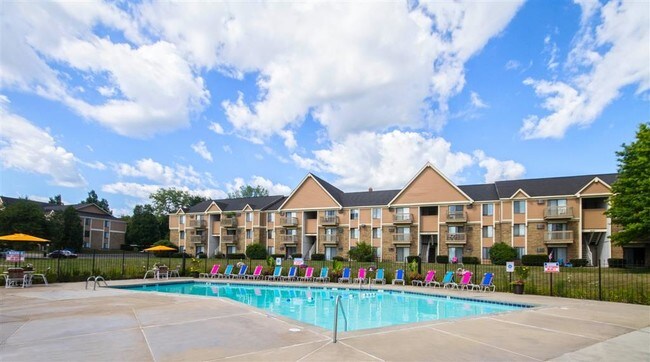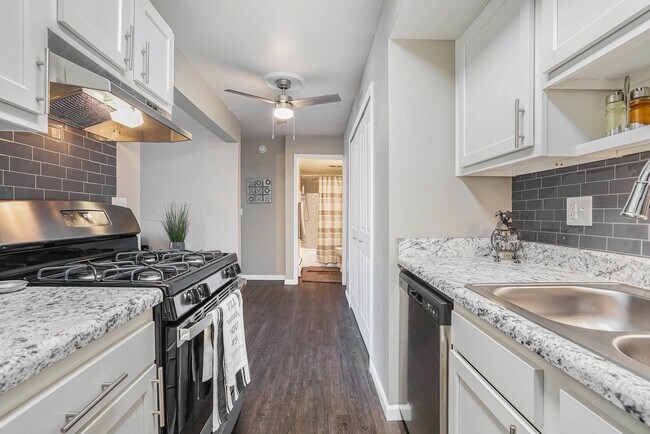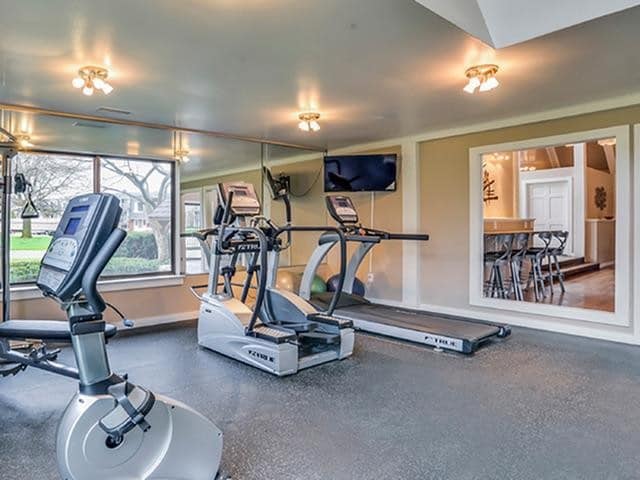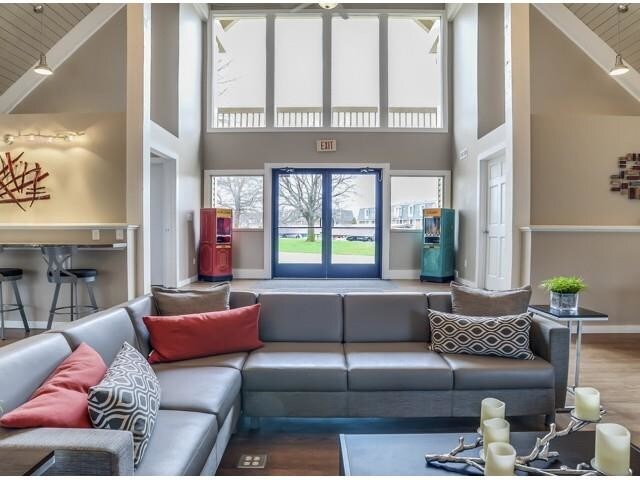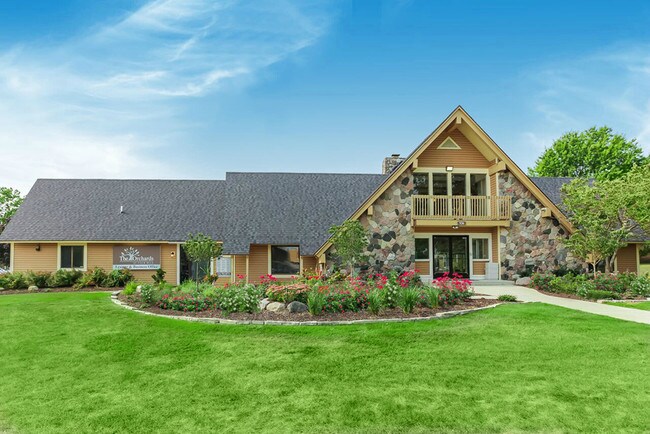About The Orchards at Four Mile
Love coming home. Nestled off of Alpine Avenue, The Orchards apartment homes offer a distinct combination of convenient locations, generous living space, beautiful surroundings, and world class service. Walk to restaurants, shopping, entertainment, or hop on the Grand Rapid bus, which stops directly in the community. Experience living in a community on 32 acres of beautifully landscaped grounds with a private outdoor pool, a sand volleyball court, and a pet park.

Pricing and Floor Plans
1 Bedroom
1 Bed 1 Bath
$1,010 - $1,210
1 Bed, 1 Bath, 540 Sq Ft
https://imagescdn.homes.com/i2/fzI665mmNNsiZ0dS3Sra3CNzxBStKINlh-KUE3XPI6g/116/the-orchards-at-four-mile-grand-rapids-mi.jpg?p=1
| Unit | Price | Sq Ft | Availability |
|---|---|---|---|
| 09782D | $1,195 | 540 | Now |
| 09022D | $1,195 | 540 | Now |
| 10083A | $1,205 | 540 | Now |
| 09921D | $1,205 | 540 | Now |
| 09921B | $1,210 | 540 | Now |
| 09501B | $1,210 | 540 | Now |
2 Bedrooms
2 Bed 1 Bath
$1,385 - $1,415
2 Beds, 1 Bath, 670 Sq Ft
https://imagescdn.homes.com/i2/MlmWyNIqO3wJvBjwXsQ1MCxw6qNx-DCRrp2pSRY4blY/116/the-orchards-at-four-mile-grand-rapids-mi-4.jpg?p=1
| Unit | Price | Sq Ft | Availability |
|---|---|---|---|
| 09663A | $1,385 | 670 | Now |
| 09681B | $1,390 | 670 | Nov 24 |
| 09821A | $1,415 | 670 | Jan 6, 2026 |
Fees and Policies
The fees below are based on community-supplied data and may exclude additional fees and utilities. Use the Rent Estimate Calculator to determine your monthly and one-time costs based on your requirements.
One-Time Basics
Pets
Property Fee Disclaimer: Standard Security Deposit subject to change based on screening results; total security deposit(s) will not exceed any legal maximum. Resident may be responsible for maintaining insurance pursuant to the Lease. Some fees may not apply to apartment homes subject to an affordable program. Resident is responsible for damages that exceed ordinary wear and tear. Some items may be taxed under applicable law. This form does not modify the lease. Additional fees may apply in specific situations as detailed in the application and/or lease agreement, which can be requested prior to the application process. All fees are subject to the terms of the application and/or lease. Residents may be responsible for activating and maintaining utility services, including but not limited to electricity, water, gas, and internet, as specified in the lease agreement.
Map
- 3167 Ipswich Dr NW
- 583 Kingsbury St NW
- 1324 4 Mile Rd NW
- 3770 Cordes Ave NW
- 319 Greenridge Dr NW
- 3343 Springbrook Dr NW
- 2723 Emerson Ave NW
- 118 Greenridge Dr NW
- 236 4 Mile Rd NW
- 276 Mabel St NW Unit 54
- 966 Mccarty St NW
- 264 Mabel St NW Unit 55
- 4154 Woodrush Ln NW Unit 65
- 211 York View Place NW
- 347 Duke of York Ct NW
- 134 Mabel St NW
- 510 Clark St NW
- 1063 Harding St NW
- 4565 Tabor Rd NW Unit 38
- Croswell Plan at The Range
- 3359 Ridgeview Dr NW
- 650 York Creek Dr NW
- 4285 Alpenhorn Dr NW
- 4601 Alpine Ave NW
- 4306 Royal Glen Dr NE
- 1422 Preston Ridge St NW
- 806 Northlawn St NE Unit 806
- 2699 Royal Vista Dr NW
- 239 Ann St NE Unit 2
- 826 Arianna St NW Unit ARIANNA2
- 876 Courtney St NW Unit 876 CourtneyStreet
- 3209 Soft Water Lake Dr NE
- 754 Leonard St NW
- 2812 Fuller Ave NE
- 42 Quimby St NE
- 1305 Walker Ave NW
- 1108 Muskegon Ave NW
- 1359 Plainfield Ave NE
- 36 Grove St NE
- 38 Grove St NE Unit 2
