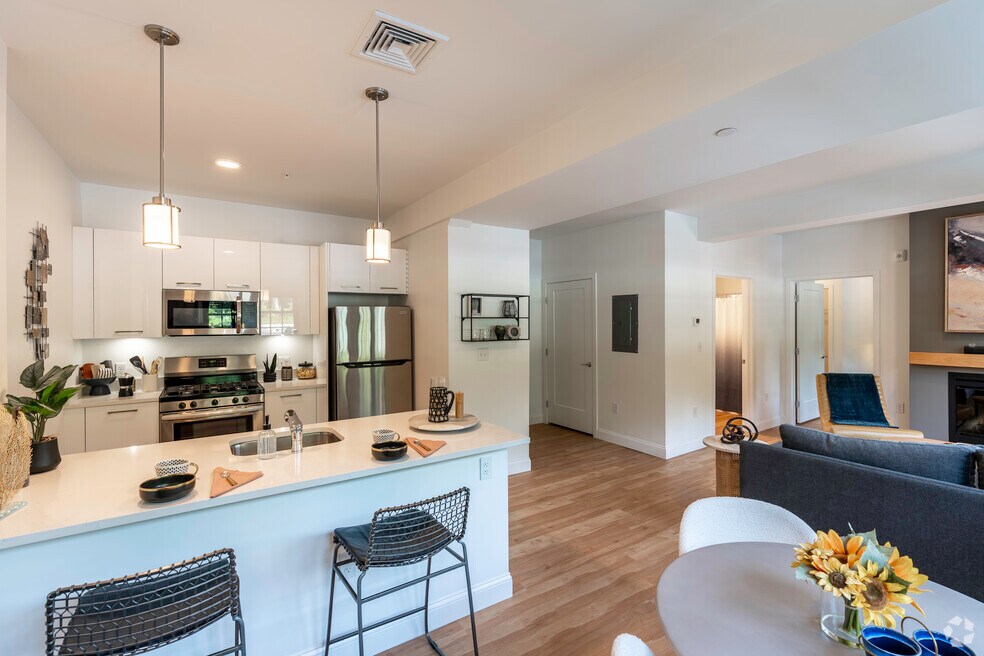About The Overlook
New Construction directly on Osprey Overlook Park!
Now Touring for immediate move-ins!
The Overlook is ideally situated to give you easy access to the best that Weymouth and Boston have to offer. We are minutes from the shops at Hingham Shipyard, steps to Osprey Overlook Park and the harbor, a short walk to the commuter rail to Boston's South Station, and an easy drive to the highway to access points south such as Cape Cod, or points north such as Boston. The pinnacle of luxury living, The Overlook is truly one of a kind.
This mixed style property offers you the option to choose from the historical, 1800's era fully renovated lofts at 70 Wharf, or brand new, modern construction at 40 Wharf. With either choice you will have top end finishes, central air and heat, washer and dryer in each unit, electric fireplace, use of outdoor amenities, easy access to the Osprey Overlook Park, complete with easy to walk trails bordering the harbor, and a paved foot path to the East Weymouth Commuter Rail station to South Station.
The living spaces at The Overlook are thoughtfully designed with comfort and convenience in mind, and are stylishly appointed with the kind of premium materials and finishes you won’t find in any other apartments for rent in East Weymouth.
One look at our spacious floor plans and it's easy to see how The Overlook is different from other apartments for rent in East Weymouth, MA. With a variety of floor plans to choose from, we’re certain there’s one that’s just right for you. Browse our one and two bedroom floor plans.
Feel free to contact us by phone or send us a note using the form. We'd be delighted to give you a tour. We look forward to hearing from you.

Pricing and Floor Plans
The total monthly price shown includes only the required fees. Additional fees may still apply to your rent. Use the rental calculator to estimate all potential associated costs.
1 Bedroom
1BR/1.0BA
$2,500 - $2,700 Plus Fees
1 Bed, 1 Bath, 758 Sq Ft
$2,700 deposit
/assets/images/102/property-no-image-available.png
| Unit | Price | Sq Ft | Availability |
|---|---|---|---|
| 44-402 | $2,700 | 758 | Mar 10 |
| 44-217 | $2,500 | 811 | Now |
2 Bedrooms
2BR/2.0BA
$3,000 Plus Fees
2 Beds, 2 Baths, 931 Sq Ft
$3,000 deposit
/assets/images/102/property-no-image-available.png
| Unit | Price | Sq Ft | Availability |
|---|---|---|---|
| 44-301 | $3,000 | 931 | Now |
Fees and Policies
The fees below are based on community-supplied data and may exclude additional fees and utilities. Use the Rent Estimate Calculator to determine your monthly and one-time costs based on your requirements.
Parking
Pets
Property Fee Disclaimer: Standard Security Deposit subject to change based on screening results; total security deposit(s) will not exceed any legal maximum. Resident may be responsible for maintaining insurance pursuant to the Lease. Some fees may not apply to apartment homes subject to an affordable program. Resident is responsible for damages that exceed ordinary wear and tear. Some items may be taxed under applicable law. This form does not modify the lease. Additional fees may apply in specific situations as detailed in the application and/or lease agreement, which can be requested prior to the application process. All fees are subject to the terms of the application and/or lease. Residents may be responsible for activating and maintaining utility services, including but not limited to electricity, water, gas, and internet, as specified in the lease agreement.
Map
- 425 East St
- 43 Filomena St
- 30 Puritan Rd
- 573 Broad St Unit 325
- 575 Broad St Unit 315
- 575 Broad St Unit 215
- 78 Middle St
- 20 Edith Rd
- 67 Charles St
- 71 Charles St
- 29-31 Broad Street Place
- 270 Middle St
- 209 Lake St Unit 65
- 156 Fort Hill St
- 49 Cornish St
- 14 Cross St
- 92 Doris Dr
- 10 Marion Rd
- 109 Merryknoll Rd
- 6 Brewer Way
- 1193 Commercial St Unit 2A
- 1193 Commercial St Unit 4A
- 24 Washburn St Unit A
- 30 Fairmount Ave Unit 1
- 25 Cain Ave Unit 27
- 46 Lake St Unit 46
- 100 Ward St
- 203 High St Unit 203
- 203 High St
- 208 Green St Unit 1
- 38 Lake Shore Dr
- 590-609 Middle St
- 8 Old Stone Way
- 417 Commercial St Unit 4
- 8 Beals Cove Rd Unit K
- 28 Edgeworth St Unit 2
- 995 Washington St
- 350 Beal St
- One Avalon Dr
- 232 North St Unit 1
Ask me questions while you tour the home.





