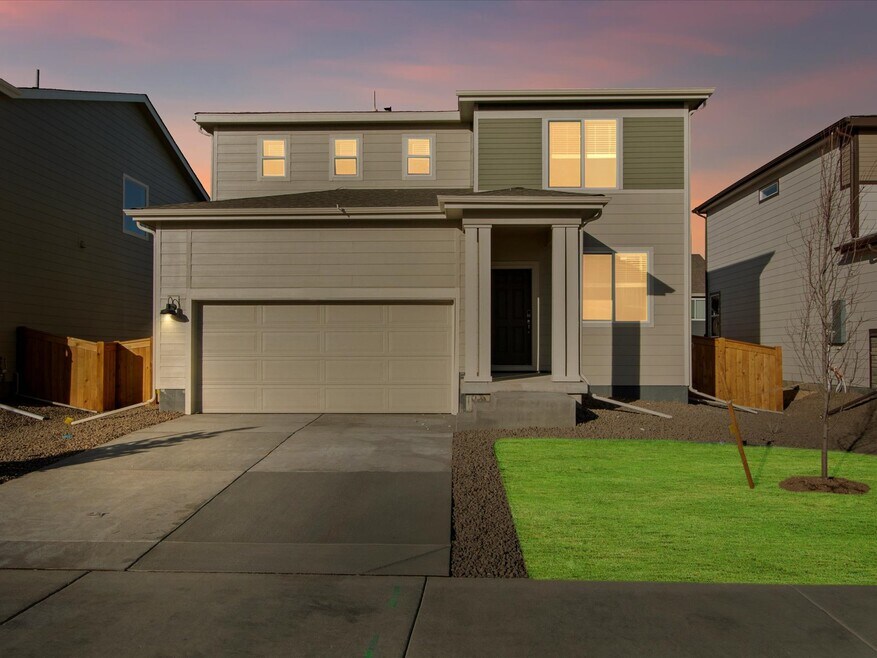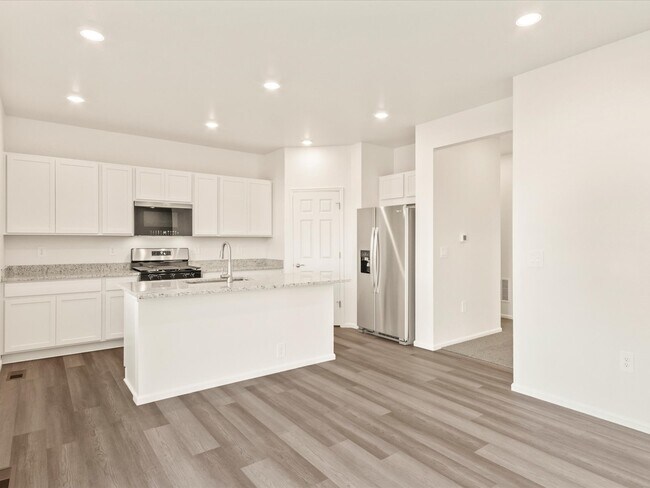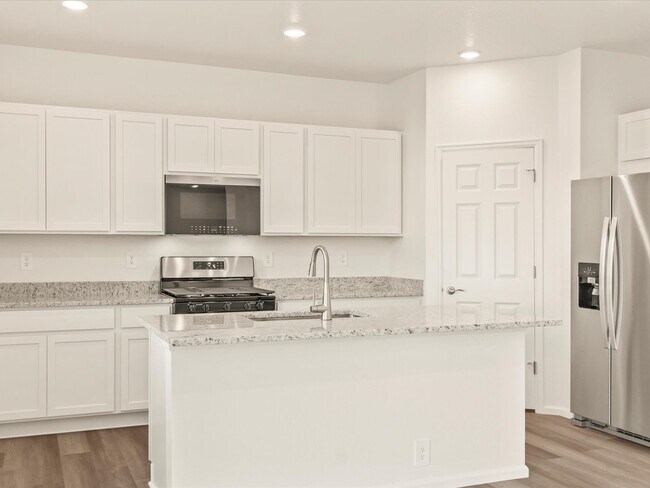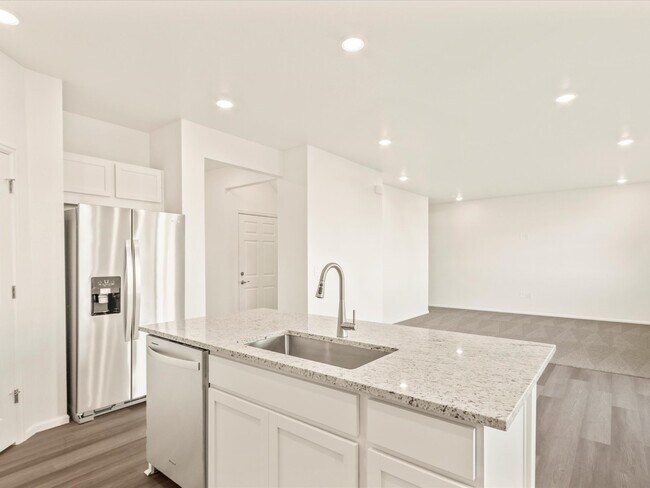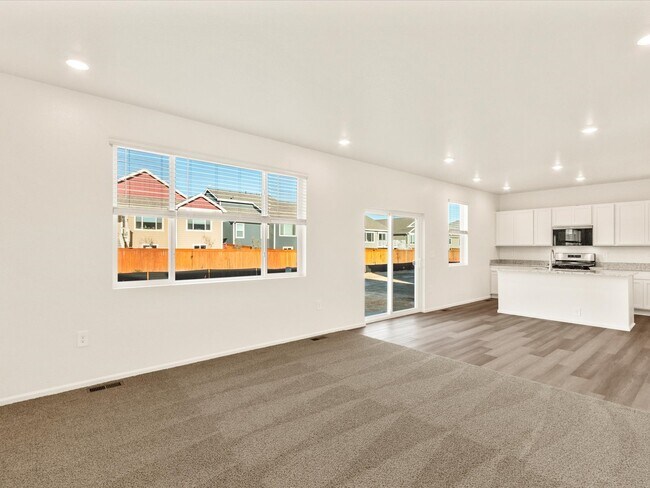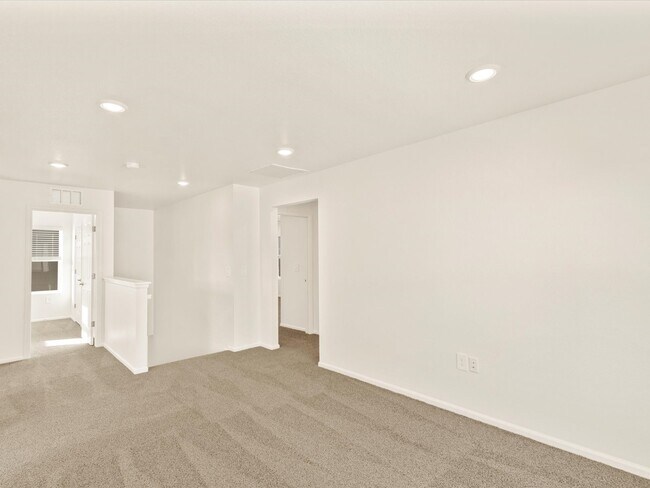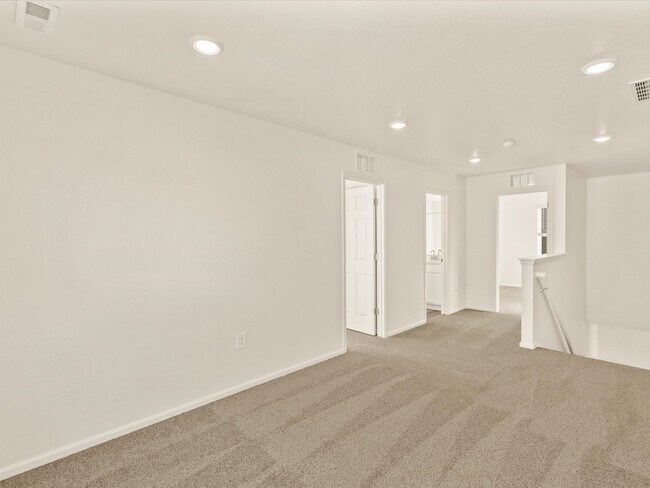
Verified badge confirms data from builder
Severance, CO 80550
Estimated payment starting at $3,484/month
Total Views
1,016
3
Beds
2.5
Baths
1,888
Sq Ft
$296
Price per Sq Ft
Highlights
- New Construction
- Views Throughout Community
- Great Room
- Primary Bedroom Suite
- Loft
- Mud Room
About This Floor Plan
The Pagosa offers plenty of living space with a spacious great room on the first floor and loft on the second. The primary bedroom has a walk-in closet and stunning bathroom, with the washer & dryer nearby.
Sales Office
Hours
| Monday - Thursday |
10:00 AM - 5:00 PM
|
| Friday |
12:00 PM - 5:00 PM
|
| Saturday |
10:00 AM - 5:00 PM
|
| Sunday |
11:00 AM - 5:00 PM
|
Sales Team
Josh Medina
Office Address
851 FOREST CANYON RD
SEVERANCE, CO 80550
Driving Directions
Home Details
Home Type
- Single Family
Parking
- 2 Car Attached Garage
- Front Facing Garage
Taxes
- Special Tax
Home Design
- New Construction
Interior Spaces
- 2-Story Property
- Mud Room
- Formal Entry
- Great Room
- Dining Area
- Loft
- Flex Room
- Basement
Kitchen
- Walk-In Pantry
- Kitchen Island
Bedrooms and Bathrooms
- 3 Bedrooms
- Primary Bedroom Suite
- Walk-In Closet
- Powder Room
- Dual Vanity Sinks in Primary Bathroom
- Private Water Closet
- Bathtub with Shower
- Walk-in Shower
Laundry
- Laundry Room
- Laundry on upper level
Additional Features
- Green Certified Home
- Covered Patio or Porch
Community Details
Overview
- Views Throughout Community
Amenities
- Outdoor Cooking Area
- Community Gazebo
- Community Barbecue Grill
- Picnic Area
- Children's Playroom
- Community Center
Recreation
- Community Playground
- Park
- Tot Lot
- Recreational Area
- Hiking Trails
- Trails
Map
Other Plans in Hidden Valley Farm
About the Builder
Opening the door to a Life. Built. Better.® Since 1985.
From money-saving energy efficiency to thoughtful design, Meritage Homes believe their homeowners deserve a Life. Built. Better.® That’s why they're raising the bar in the homebuilding industry.
Nearby Homes
- Hidden Valley Farm
- 851 Forest Canyon Rd
- Hidden Valley Farm - Clover Collection
- Hidden Valley Farm
- 960 Cascade Falls St
- 962 Cascade Falls St
- 1134 Thunder Pass Rd
- 964 Cascade Falls St
- 966 Cascade Falls St
- 961 Cascade Falls St
- 968 Cascade Falls St
- 963 Cascade Falls St
- 967 Cascade Falls St
- 856 Emerald Lakes St
- 969 Cascade Falls St
- 971 Cascade Falls St
- 857 Emerald Lakes St
- 973 Cascade Falls St
- 975 Cascade Falls St
- 1753 Avery Plaza St
