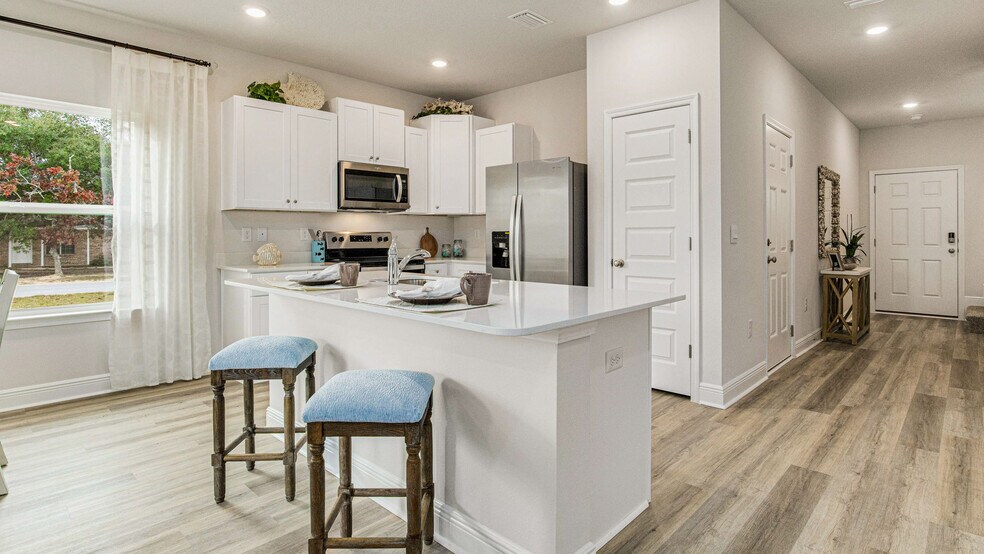
Estimated payment starting at $1,971/month
Highlights
- New Construction
- Lawn
- Front Porch
- Holley-Navarre Intermediate School Rated A-
- No HOA
- 1 Car Attached Garage
About This Floor Plan
Welcome to the Palm Plan, at Enclave at Midtown, our new home community in Navarre, FL. Just over 1,400 square feet, this beautiful two- story townhome offers 3-bedrooms with 2.5-bathrooms, a 1-car garage, and a seamless open layout. As you enter the home on the first floor, you are met with the foyer featuring a half bathroom perfect for guests. Walking past the foyer is a large open concept living space including the kitchen, living room and dining space. The kitchen includes quartz countertops, under mount sink, smooth top range, stainless steel appliances, pantry, stylish shaker cabinetry, and a center island. With natural light and nearby patio access, the living and dining area are integrated perfectly. Right off of the foyer you will find stairs leading to the 2nd floor. Additional bedroom 1, and 2 are both located on the 2nd floor with a gorgeous full bathroom. This bathroom features a vanity, a soaking tub, and toilet. You will also find the laundry room conveniently located on the second floor. The primary bedroom is also located on the 2nd floor. This bedroom is a spacious and relaxing space that includes an attached primary bathroom. The double vanity, toilet, shower, and walk-in closet will provide a haven of relaxation. Each Palm is built with our Smart Home technology package, designed to bring the ease and convenience of life right to your fingertips. Call to schedule your tour of the Palm plan at Enclave at Midtown today!
Sales Office
| Monday |
10:00 AM - 5:00 PM
|
| Tuesday |
10:00 AM - 5:00 PM
|
| Wednesday |
10:00 AM - 5:00 PM
|
| Thursday |
10:00 AM - 5:00 PM
|
| Friday |
10:00 AM - 5:00 PM
|
| Saturday |
10:00 AM - 5:00 PM
|
| Sunday |
12:00 PM - 5:00 PM
|
Townhouse Details
Home Type
- Townhome
Lot Details
- Lawn
Parking
- 1 Car Attached Garage
- Front Facing Garage
Home Design
- New Construction
Interior Spaces
- 2-Story Property
- Living Room
- Open Floorplan
- Dining Area
Kitchen
- Eat-In Kitchen
- Breakfast Bar
- Built-In Range
- Kitchen Island
Bedrooms and Bathrooms
- 3 Bedrooms
- Walk-In Closet
- Powder Room
- Dual Vanity Sinks in Primary Bathroom
- Soaking Tub
- Bathtub with Shower
- Walk-in Shower
Laundry
- Laundry Room
- Laundry on upper level
- Washer and Dryer Hookup
Outdoor Features
- Patio
- Front Porch
Utilities
- Central Heating and Cooling System
- High Speed Internet
Community Details
- No Home Owners Association
Map
Other Plans in Enclave at Midtown
About the Builder
- Enclave at Midtown
- 8140 Frontera St
- 2044 Salamanca St
- 2406 Frontera St
- 8148 Mercado St
- 8511 Barrancas St
- 2427 Frontera St
- 0 Florida 87
- 8302 Montalban St
- 8407 Segura St
- 8401 Segura St
- TBD Florida 87
- 2302 Avenida de Sol
- 0 Navarre Pkwy Unit 22847146
- 0 Navarre Pkwy Unit 23382815
- 00000 Navarre Pkwy
- 8930 Navarre Pkwy
- 9751 Us Highway 98
- 8417 Sevilla St
- 8401 Sevilla St
