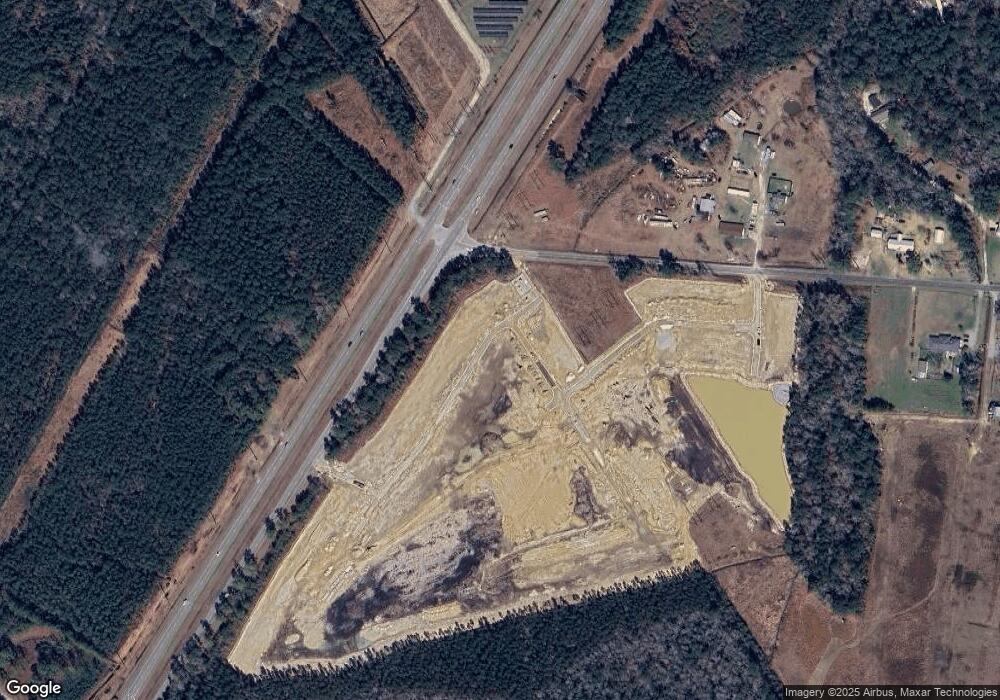435 Galloping Foal SE Unit 37173717 Bolivia, NC 28422
3
Beds
2
Baths
1,390
Sq Ft
--
Built
About This Home
This home is located at 435 Galloping Foal SE Unit 37173717, Bolivia, NC 28422. 435 Galloping Foal SE Unit 37173717 is a home located in Brunswick County with nearby schools including Bolivia Elementary School, South Brunswick Middle School, and South Brunswick High School.
Create a Home Valuation Report for This Property
The Home Valuation Report is an in-depth analysis detailing your home's value as well as a comparison with similar homes in the area
Home Values in the Area
Average Home Value in this Area
Tax History Compared to Growth
Map
Nearby Homes
- 451 Galloping Foal Way SE
- 1123 Tennessee Walker Way SE
- 463 Galloping Foal Way SE
- 252 Majestic Mare Ln SE
- 57.66 Acres
- O U S 17
- 5231 Soy Bean Dr NE
- 5256 Meagan Ln NE Unit Lot 90
- 550 Danford Rd
- 5256 Soy Bean Dr NE
- 1.59 Ac Wilson St
- 0000 Old Ocean Hwy
- 1.69 Acres Wilson NE
- 24.28 Acres
- 2008 Lewis Creek Cir NE
- Vision Plan at Country Walk
- Vantage Plan at Country Walk
- 5338 Meagan Ln NE
- Embark Plan at Country Walk
- Efficient Plan at Country Walk
- 435 Galloping Foal SE Unit 37720300
- 435 Galloping Foal SE Unit 37173056
- 1103 Tennessee Walker Way SE
- 1115 Tennessee Walker Way SE
- 263 Majestic Mare Ln
- 455 Galloping Foal Way SE
- 459 Galloping Foal Way SE
- 256 Majestic Mare Ln
- 1025 Equestrian Ct
- 267 Majestic Mare Ln
- 447 Majestic Mare Ln SE
- 80 Mill Creek Rd SE
- 1005 Equestrian Ct SE
- 1758 W Woodstork Ln NE Unit Lot 539
