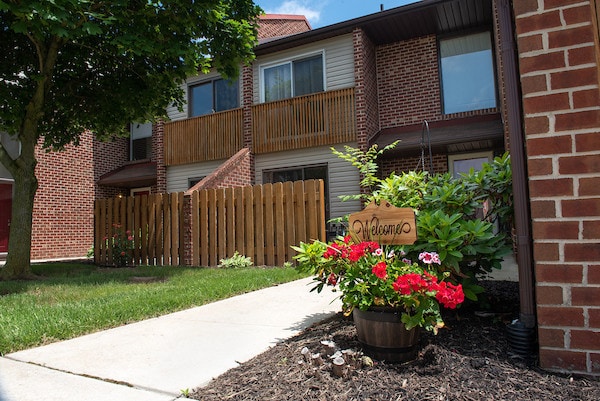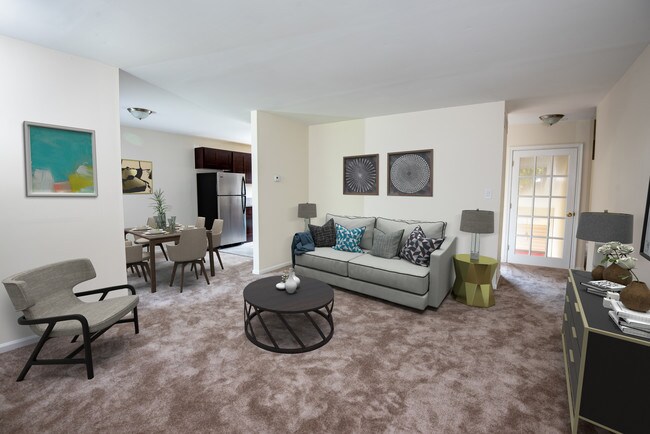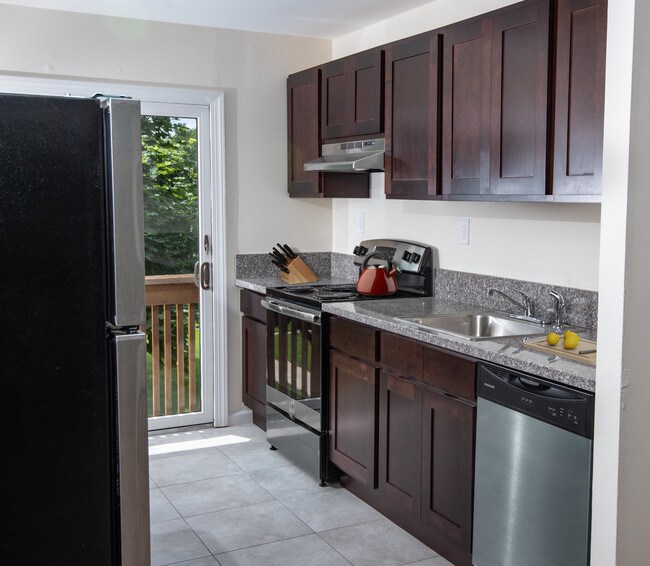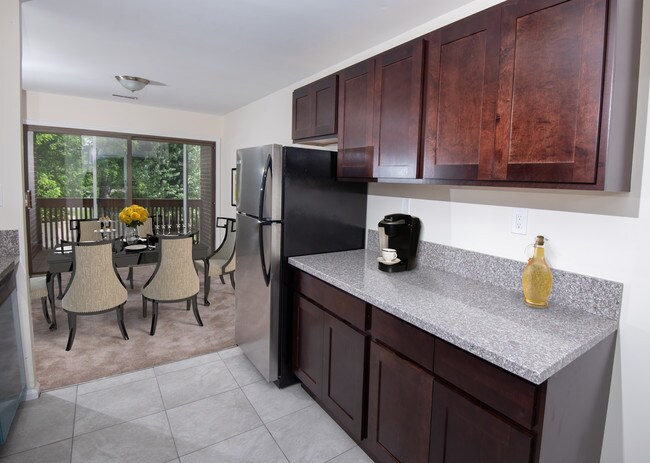About The Parke Chalfont
Community- The Parke Chalfont is located in the heart of Chalfont, PA. The apartments are completely updated - new kitchen cabinets, new granite countertops and new stainless appliances. The bathrooms have also been renovated - new tile work, new vanity, new fixtures, etc. The apartments have large windows that let in plenty of natural light and have modern, open floor plans. Each apartment has a washer and dryer.
Application - www.rega.net
Security deposit- One month's rent

Pricing and Floor Plans
2 Bedrooms
Two Bedroom
$1,815 - $1,895
2 Beds, 1.5 Bath, 1,200 Sq Ft
$1,795 deposit
https://imagescdn.homes.com/i2/f_8jbqLpZtFKq1UkSDJNU9DoUmnSB1z3JNEBxEZmcJA/116/the-parke-chalfont-chalfont-pa.jpg?t=p&p=1
| Unit | Price | Sq Ft | Availability |
|---|---|---|---|
| -- | $1,815 | 1,200 | Now |
Fees and Policies
The fees below are based on community-supplied data and may exclude additional fees and utilities.One-Time Basics
Property Fee Disclaimer: Standard Security Deposit subject to change based on screening results; total security deposit(s) will not exceed any legal maximum. Resident may be responsible for maintaining insurance pursuant to the Lease. Some fees may not apply to apartment homes subject to an affordable program. Resident is responsible for damages that exceed ordinary wear and tear. Some items may be taxed under applicable law. This form does not modify the lease. Additional fees may apply in specific situations as detailed in the application and/or lease agreement, which can be requested prior to the application process. All fees are subject to the terms of the application and/or lease. Residents may be responsible for activating and maintaining utility services, including but not limited to electricity, water, gas, and internet, as specified in the lease agreement.
Map
- 245 Hampshire Dr
- 85 Queens Cir
- 210 Remington Ct Unit 210
- 202 Cornwall Dr
- 103 Bonnie Lark Ct
- 154 Galway Cir
- 217 Pebble Ct
- 124 Brianna Ct Unit 35
- 122 Brianna Ct Unit 36
- 300 Brookside Ct
- Simmons Plan at Birch Run at New Britain
- Simmons Elite Plan at Birch Run at New Britain
- 117 Brianna Ct
- 119 Brianna Ct Unit 10
- 111 Brianna Ct Unit 6
- 111 Brianna Ct
- 103 Brianna Ct
- 109 Brianna Ct
- 113 Brianna Ct
- 115 Brianna Ct
- 409 W Butler Ave Unit 318 (D-06)
- 409 W Butler Ave Unit 223 (D-05)
- 409 W Butler Ave
- 103 Bonnie Lark Ct
- 148 Galway Cir
- 328 Foxtail Ln
- 3 Meadow Glen Rd
- 201 Beacon Ct
- 403 Essex Ct
- 55 N Main St Unit 1ST FLOOR
- 240 Honey Hollow Ln
- 131 N Main St
- 26 Park Ave Unit B19
- 331 Wynstone Ct
- 19 Arbor Cir
- 1903 Jefferson Ct Unit 1903 Jefferson Court
- 2910 E Walnut St
- 126 Trewigtown Rd
- 404 Dylan Dr Unit 66
- 104 Carol Ct






