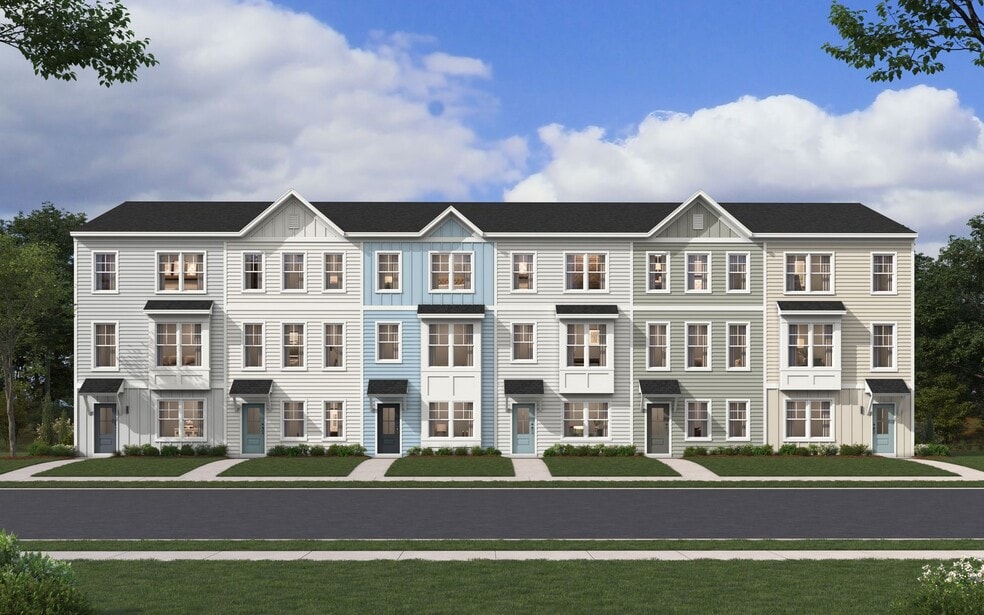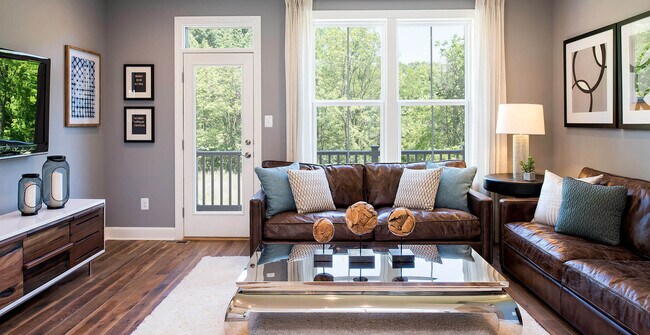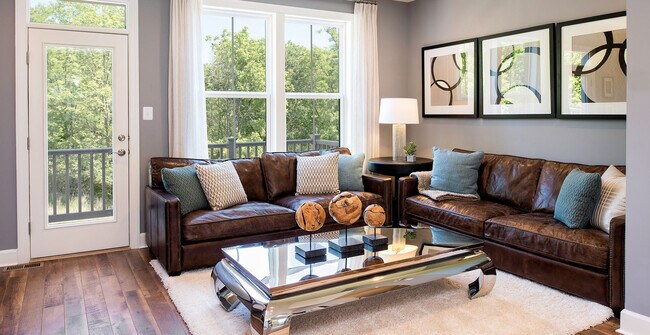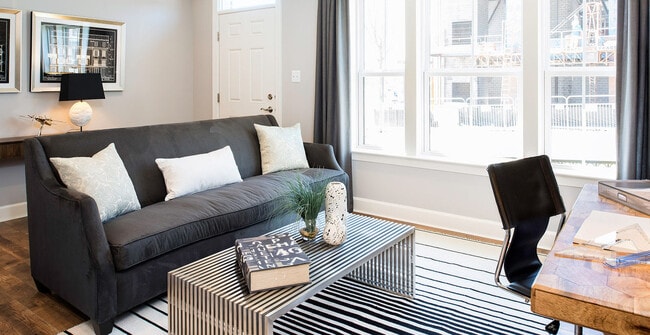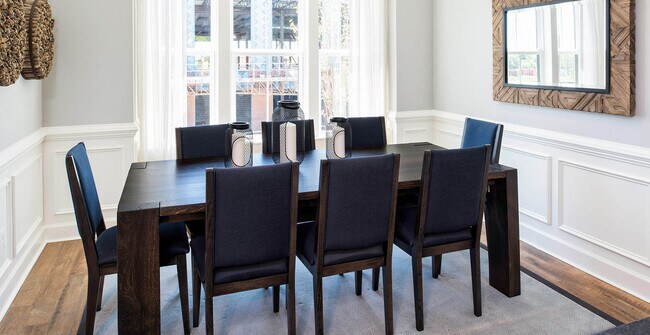
Estimated payment starting at $1,939/month
Total Views
41
3
Beds
3.5
Baths
1,796
Sq Ft
$172
Price per Sq Ft
Highlights
- New Construction
- Cane Bay Elementary School Rated 9+
- No HOA
About This Floor Plan
Host family and friends in a home that adjusts to your lifestyle. The lower level features flex space and storage options that keep everything in its place. Breeze in and out with a deck adjacent to the great room on the main level, seamlessly flowing into the kitchen and dining area. Develop your interests in a loft space or on the connected terrace. Rest comes easy in both of the bedrooms, while convenience can be added in the form of an additional full bath.
Sales Office
All tours are by appointment only. Please contact sales office to schedule.
Hours
Monday - Sunday
Office Address
110 Buck Fever Ln
Summerville, SC 29486
Property Details
Home Type
- Other
HOA Fees
- No Home Owners Association
Parking
- 1 Car Garage
Home Design
- New Construction
Bedrooms and Bathrooms
- 3 Bedrooms
Map
Other Plans in Westpark at Cane Bay
About the Builder
Stanley Martin Homes takes pride in designing and building new homes. The company has a passion for creating beautiful home exteriors, engineering money saving homes, designing functional floor plans, and providing outstanding customer service. In addition to building new homes and neighborhoods, Stanley Martin also has an important role to invest in and give back to the communities in which they do business. In focusing on these aspects, they feel that they have a positive impact on the lives of customers, trade partners, and employees. Stanley Martin's four core values are: make a difference, be homebuyer focused, have a passion for excellence, and do the right thing. In 2017, Stanley Martin joined the Daiwa House Group. Daiwa House is the largest real estate and development company headquartered in Japan.
Nearby Homes
- Westpark at Cane Bay
- 386 Tiliwa St
- Lindera Preserve at Cane Bay Plantation - Sabal
- 395 Tiliwa St
- 393 Tiliwa St
- 385 Tiliwa St
- 651 Culpepper St
- 363 Tiliwa St
- 357 Tiliwa St
- Aster Towns
- 183 Cotton Leaf Blvd
- 185 Cotton Leaf Blvd
- 180 Cotton Leaf Blvd
- 1307 State Rd
- 1305 State Rd
- 1301 State Rd
- 0 Sheep Island Rd Unit 24024096
- 00 Mockingbird Ln
- 724 Meadowbrook Ln
- 0 State Rd
