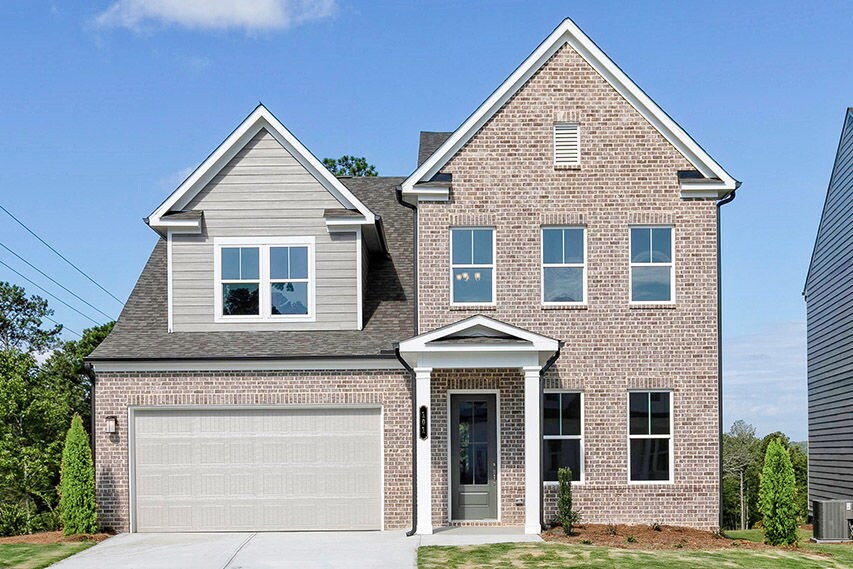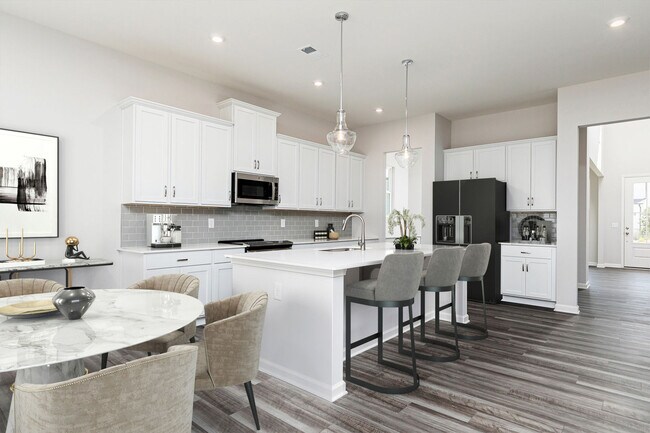
Estimated payment starting at $3,367/month
Highlights
- New Construction
- Primary Bedroom Suite
- Freestanding Bathtub
- Woodward Mill Elementary School Rated A
- Second Kitchen Pantry
- Attic
About This Floor Plan
Thoughtful design and striking beauty can be found in The Pembrook. The formal dining off the foyer lends itself to fancier affairs, with an optional butler's pantry nearby to help you make the most of the space. The kitchen itself is open and inviting with a large kitchen island offering plenty of room for your guests to lend a hand while you're preparing the feast. The breakfast area and adjoining family gathering area are just off the open kitchen. In warmer months, the porch off the breakfast area is a wonderful spot for your family to gather and enjoy a sunny day or a moonlit night. Tucked away in the corner of the house is a bedroom with a full bath that makes a great guest suite for your overnight visitors. The rest of the bedrooms are on the upper level as well as the laundry and loft area at the top of the stairs. The Primary Suite is stunning, with an enormous walk-in closet, large bath with optional spa tub, dual vanities, and a separate commode area with a door. Two additional bedrooms each have private baths, and a loft provides space for family activities or you can opt to make it a fifth bedroom.
Sales Office
| Monday |
11:00 AM - 6:00 PM
|
| Tuesday |
11:00 AM - 6:00 PM
|
| Wednesday |
1:00 PM - 6:00 PM
|
| Thursday |
11:00 AM - 6:00 PM
|
| Friday |
11:00 AM - 6:00 PM
|
| Saturday |
1:00 PM - 6:00 PM
|
| Sunday |
Closed
|
Home Details
Home Type
- Single Family
HOA Fees
- $125 Monthly HOA Fees
Parking
- 3 Car Attached Garage
- Front Facing Garage
Home Design
- New Construction
Interior Spaces
- 2-Story Property
- Fireplace
- Mud Room
- Formal Entry
- Family Room
- Formal Dining Room
- Attic
Kitchen
- Breakfast Room
- Breakfast Bar
- Second Kitchen Pantry
- Walk-In Pantry
- Butlers Pantry
- Range Hood
- Built-In Microwave
- Dishwasher
- Kitchen Island
- Kitchen Fixtures
Bedrooms and Bathrooms
- 4 Bedrooms
- Primary Bedroom Suite
- Walk-In Closet
- Dual Vanity Sinks in Primary Bathroom
- Private Water Closet
- Bathroom Fixtures
- Freestanding Bathtub
- Bathtub with Shower
- Walk-in Shower
Laundry
- Laundry Room
- Laundry on main level
- Washer and Dryer Hookup
Utilities
- Central Heating and Cooling System
- High Speed Internet
- Cable TV Available
Additional Features
- Covered Patio or Porch
- Lawn
Map
Other Plans in The Beacon at Old Peachtree - Single Family Homes
About the Builder
- The Beacon at Old Peachtree - Single Family Homes
- 1313 Old Peachtree Rd
- The Beacon at Old Peachtree - Townhomes
- Dreycott - Dreycott Townhomes
- Dreycott
- 1405 Rock Springs Rd
- 1375 Rock Springs Rd
- 1731 Harper Lily Ln Unit LOT 50
- 1725 Harper Lily Ln Unit LOT 53
- 1711 Harper Lily Ln Unit LOT 56
- 1711 Harper Lily Ln
- 1722 Harper Lily Ln Unit LOT 200
- 1709 Harper Lily Ln Unit LOT 57
- 1709 Harper Lily Ln
- 1707 Harper Lily Ln Unit LOT 58
- 1707 Harper Lily Ln
- 1705 Harper Lily Ln Unit LOT 59
- 1705 Harper Lily Ln
- 1703 Harper Lily Ln Unit LOT 60
- 1703 Harper Lily Ln






