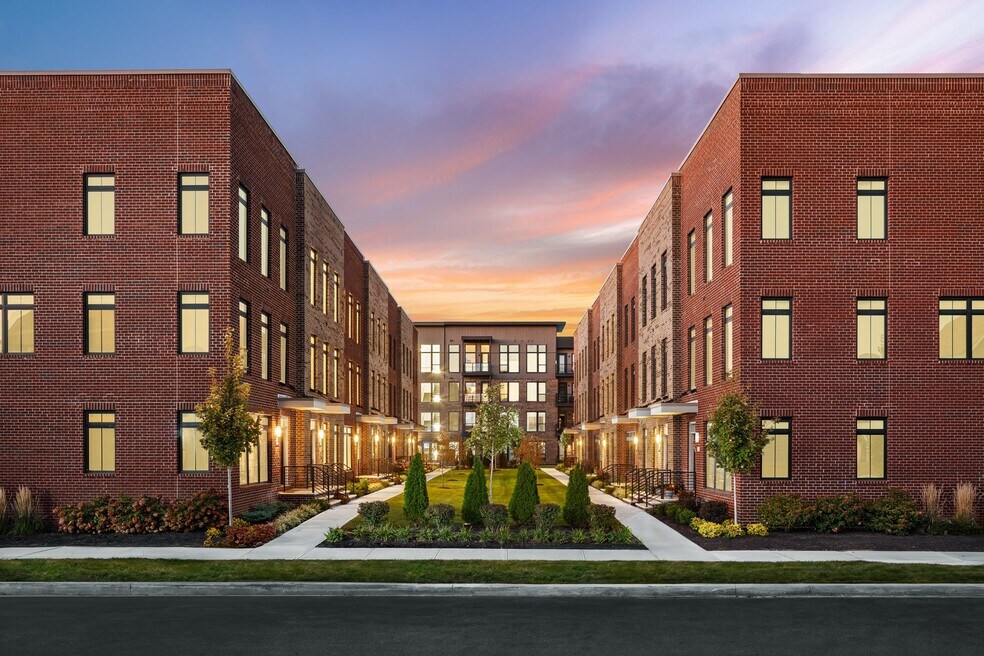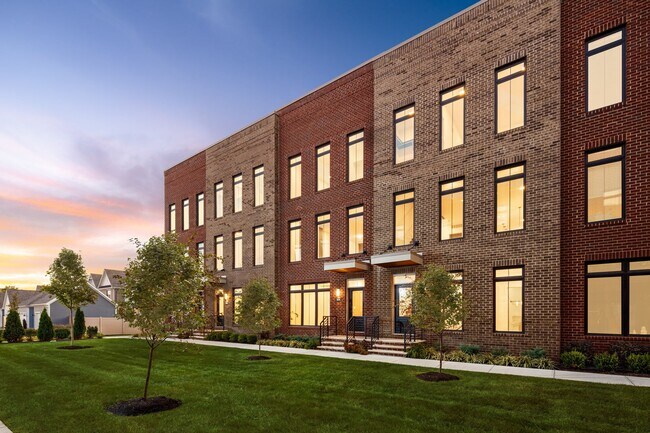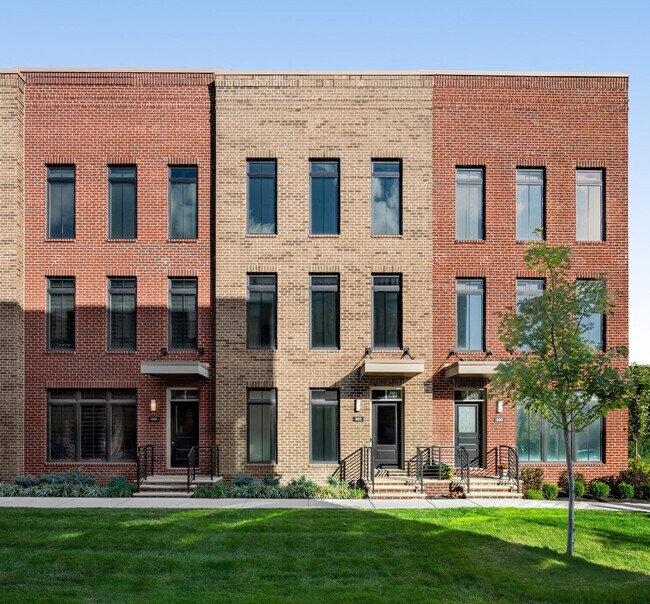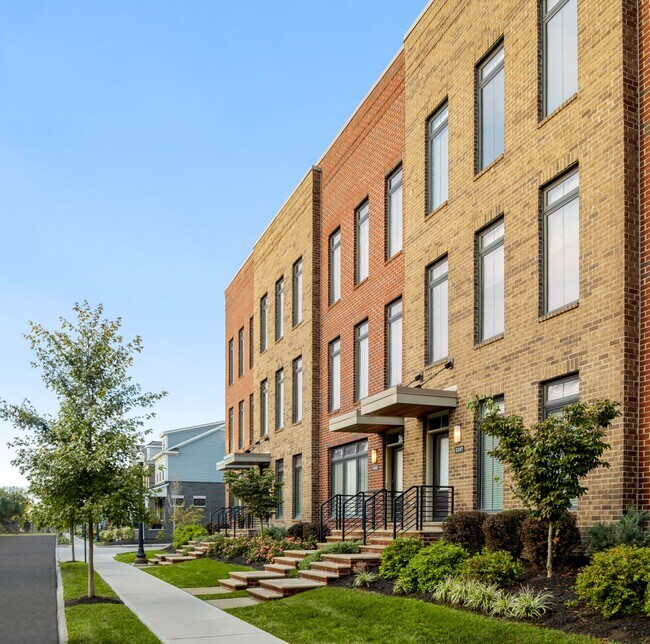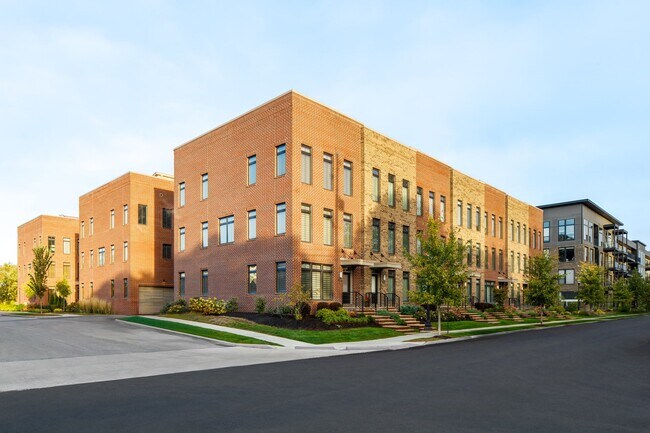Estimated payment starting at $4,676/month
3
Beds
5
Baths
2,315
Sq Ft
$313
Price per Sq Ft
Highlights
- Fitness Center
- Rooftop Deck
- Recreation Room
- New Construction
- Primary Bedroom Suite
- 3-minute walk to Side By Side Park Floral Garden
About This Floor Plan
The The Perry Plan by Homes by Thrive is available in the Founders community in Columbus, OH 43201, starting from $725,000. This design offers approximately 2,315 square feet and is available in Franklin County, with nearby schools such as Hubbard Elementary School, Dominion Middle School, and Whetstone High School.
Sales Office
Hours
| Monday - Friday |
11:00 AM - 3:00 PM
|
| Saturday - Sunday | Appointment Only |
Office Address
506 Riverfront Ln
Columbus, OH 43201
Driving Directions
Townhouse Details
Home Type
- Townhome
HOA Fees
- $197 Monthly HOA Fees
Parking
- 2 Car Attached Garage
- Rear-Facing Garage
Home Design
- New Construction
Interior Spaces
- 2,315 Sq Ft Home
- 3-Story Property
- Living Room
- Dining Area
- Recreation Room
- Flex Room
- Finished Basement
Kitchen
- Breakfast Bar
- Walk-In Pantry
- Built-In Range
- Range Hood
- Dishwasher
- Kitchen Island
Bedrooms and Bathrooms
- 3 Bedrooms
- Primary Bedroom Suite
- Walk-In Closet
- Powder Room
- Double Vanity
- Private Water Closet
- Bathtub with Shower
- Walk-in Shower
Laundry
- Laundry on upper level
- Washer and Dryer Hookup
Outdoor Features
- Rooftop Deck
- Patio
Utilities
- Central Heating and Cooling System
- High Speed Internet
- Cable TV Available
Community Details
Recreation
- Fitness Center
- Park
Map
About the Builder
At Homes by Thrive, they are more than builders—they are believers in the power of home. Behind every design, detail, and decision is a team of people who care deeply about creating spaces where life’s most meaningful moments unfold. In partnership with Thrive Companies, they bring every aspect of community building together—not just to streamline the process, but to craft places that inspire connection, comfort, and belonging. For them, it’s never just about the home itself—it’s about what it makes possible: the dinners, the celebrations, the quiet mornings, and the shared stories. They are honored to be part of that journey and are excited to help each homeowner create the place they’ll call home.
Nearby Homes
- Founders
- 496 W 1st Ave
- 1018 Neil Ave
- 1016 Neil Ave
- 1025 Hunter Ave
- 1083 W 3rd Ave
- 1093 W 3rd Ave
- 1095 W 3rd Ave
- 1242 Oxley Rd
- 1152 Summit St
- 00 W 7th Ave
- Jeffrey Park - Perry Townhomes
- Jeffrey Park - Harris Flats
- 276 E 4th Ave
- Homes on Hartford - Single Family
- Homes on Hartford - Townhome
- 997-999 Gibbard Ave
- 498 W Town St
- 923 Camden Ave
- 1565 Berkshire Rd

