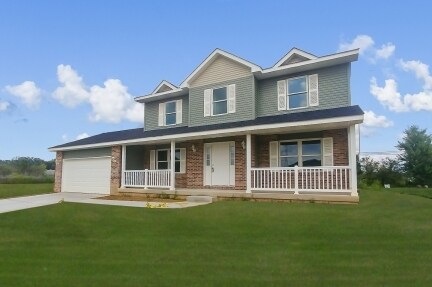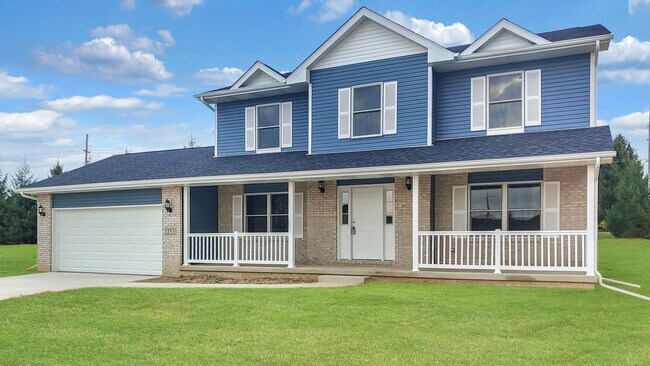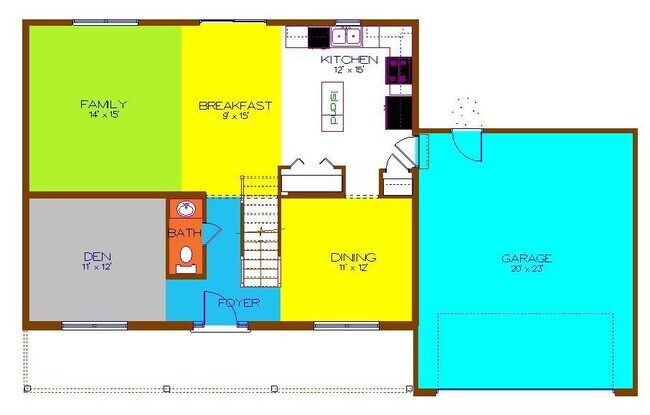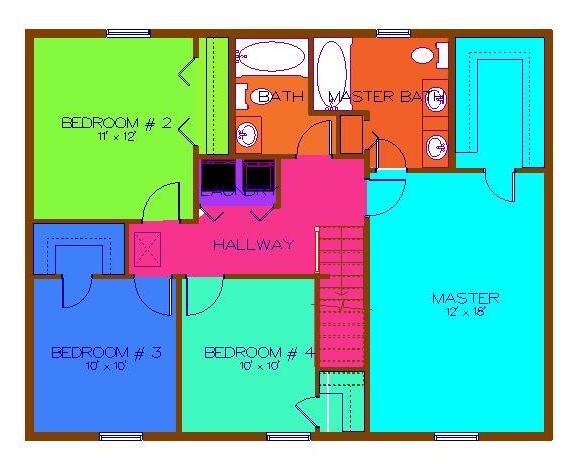
Verified badge confirms data from builder
Cedar Lake, IN 46303
Estimated payment starting at $2,543/month
Total Views
10,245
4
Beds
2.5
Baths
2,060
Sq Ft
$200
Price per Sq Ft
Highlights
- New Construction
- Clubhouse
- Breakfast Area or Nook
- Jane Ball Elementary School Rated A-
- Den
- Porch
About This Floor Plan
The Phillips is a traditional two story with a country porch and a full poured basement. The den and dining room are separated by the staircase leading to the upper level and the entry hall. The kitchen has an island with breakfast bar and a large carpentry built pantry. The master bedroom features a large walk-in closet and full bath.with double vanities. Call Sales Rep direct at: 219-746-9671. Visit us at: AccentHomesNWI.com. PRAIRIE CREEK MODEL HOME OPEN SAT & SUN 1 TO 4 PM LOCATED AT:
3764 W 68th Ave. Merrillville, In.
Sales Office
Hours
| Monday - Friday |
9:00 AM - 5:00 PM
|
|
| Saturday |
1:00 AM - 4:00 PM
|
|
| Sunday |
12:00 AM - 5:00 PM
|
Appointment Only |
Sales Team
Frank Morin
Office Address
This address is an offsite sales center.
2036 W. 81st Ave.
Merrillville, 46410
Driving Directions
Home Details
Home Type
- Single Family
HOA Fees
- $12 Monthly HOA Fees
Parking
- 2 Car Attached Garage
- Front Facing Garage
Taxes
- Special Tax
Home Design
- New Construction
Interior Spaces
- 2,060 Sq Ft Home
- 2-Story Property
- Family Room
- Dining Room
- Den
- Unfinished Basement
Kitchen
- Breakfast Area or Nook
- Dishwasher
- Kitchen Island
Bedrooms and Bathrooms
- 4 Bedrooms
- Walk-In Closet
- Powder Room
- Double Vanity
- Bathtub with Shower
- Walk-in Shower
Laundry
- Laundry closet
- Washer and Dryer Hookup
Outdoor Features
- Porch
Utilities
- Central Heating and Cooling System
- High Speed Internet
- Cable TV Available
Community Details
Overview
- Association fees include ground maintenance
Amenities
- Clubhouse
Recreation
- Community Playground
- Park
Map
Other Plans in Monastery Woods
About the Builder
Accent Homes, Inc. is a home builder based out of Merrillville, Indiana. They were founded in the 1970s and continue to build ready to move in homes in Northern Indiana.
Frequently Asked Questions
How many homes are planned at Monastery Woods
What are the HOA fees at Monastery Woods?
How many floor plans are available at Monastery Woods?
How many move-in ready homes are available at Monastery Woods?
Nearby Homes
- Monastery Woods
- 13801 Alexander St
- 13951 Alexander St
- 13851 Alexander St
- 13831 Alexander St
- 13950 Alexander St
- 13900 Alexander St
- 14010 Alexander St
- 13860 Alexander St
- 12721 Creekside Dr
- 12713 Creekside Dr
- 12707 Creekside Dr
- 12751 Creekside Dr
- 12705 Creekside Dr
- 12701 Creekside Dr
- 12728 Creekside Dr
- 12718 Creekside Dr
- 12708 Creekside Dr
- 12667 Creekside Dr
- 12702 Creekside Dr
Your Personal Tour Guide
Ask me questions while you tour the home.





