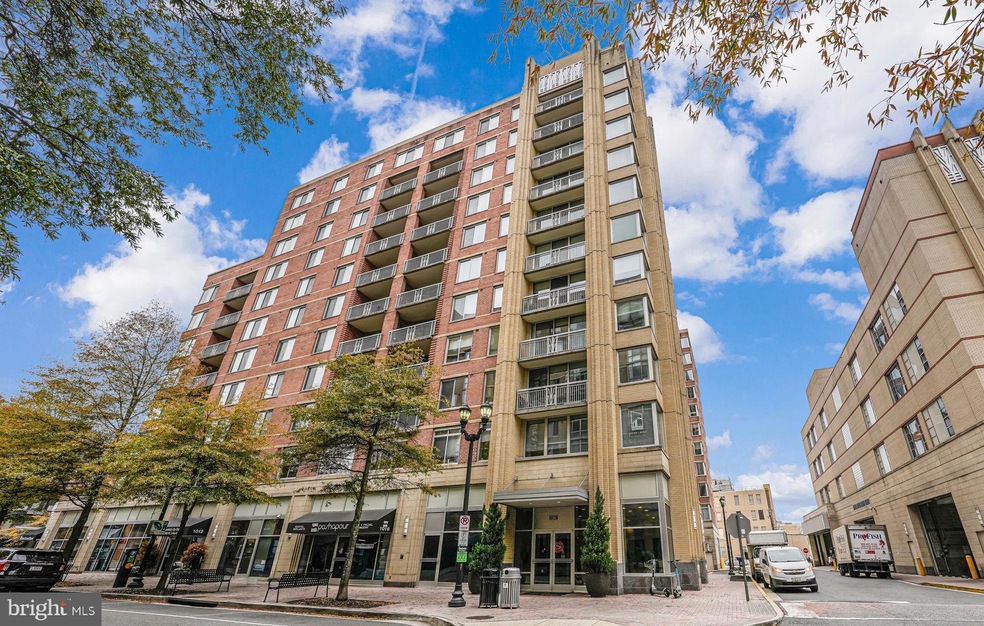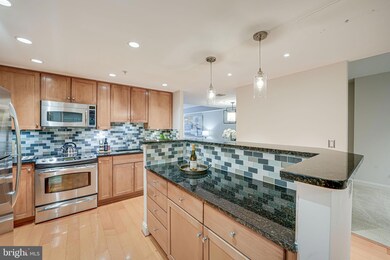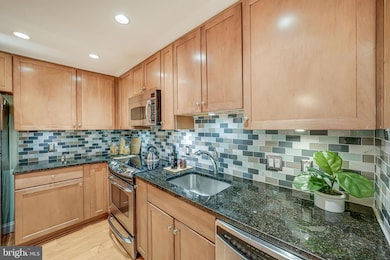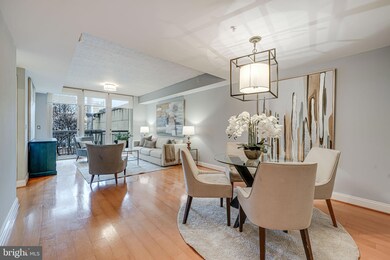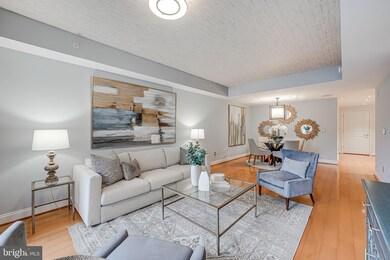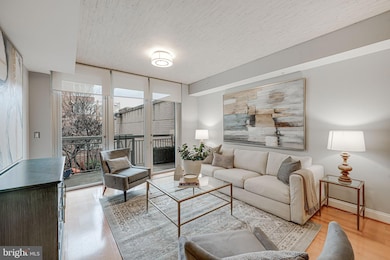
The Phoenix at Clarendon Metro 1020 N Highland St Unit 424 Arlington, VA 22201
Clarendon/Courthouse NeighborhoodHighlights
- Fitness Center
- 3-minute walk to Clarendon
- Gourmet Kitchen
- Thomas Jefferson Middle School Rated A-
- Private Pool
- 3-minute walk to Clarendon Central Park
About This Home
As of December 2024**Exclusive 1-Bedroom + Den Condo in the Heart of Clarendon**
Don’t miss this rare opportunity to own one of only three units with this unique layout! This fully updated 1-bedroom plus den condo combines modern luxury with unbeatable convenience. The unit features a beautifully renovated master bath with a sleek new shower, offering a spa-like retreat in your own home.
Located just steps from Clarendon’s vibrant shops, restaurants, and entertainment, you’ll love the walkability and energy of this sought-after neighborhood. Only a few blocks from Trader Joe's and Whole Foods. Enjoy serene mornings or evenings on your private balcony, the perfect escape in the heart of the city. A coveted private parking space is also included for added convenience.
The building offers top-tier amenities, including exceptional front desk service, a fully equipped gym, a refreshing pool, meeting rooms for work or social gatherings, and more.
This is urban living at its finest! Schedule your private tour today.
Last Agent to Sell the Property
TTR Sotheby's International Realty Listed on: 12/06/2024

Property Details
Home Type
- Condominium
Est. Annual Taxes
- $5,929
Year Built
- Built in 2007
HOA Fees
- $444 Monthly HOA Fees
Parking
- Oversized Parking
- Front Facing Garage
Home Design
- Contemporary Architecture
- Brick Exterior Construction
Interior Spaces
- 1,051 Sq Ft Home
- Property has 1 Level
- Open Floorplan
- Window Treatments
- Combination Dining and Living Room
- Den
- Wood Flooring
- Garden Views
- Monitored
Kitchen
- Gourmet Kitchen
- Oven
- Microwave
- Ice Maker
- Dishwasher
- Upgraded Countertops
- Disposal
Bedrooms and Bathrooms
- 1 Main Level Bedroom
- En-Suite Bathroom
- 1 Full Bathroom
Laundry
- Dryer
- Washer
Accessible Home Design
- Accessible Elevator Installed
Outdoor Features
- Private Pool
Schools
- Arlington Science Focus Elementary School
- Jefferson Middle School
- Washington Lee High School
Utilities
- Central Heating and Cooling System
- Electric Water Heater
Listing and Financial Details
- Assessor Parcel Number 19-006-062
Community Details
Overview
- Association fees include common area maintenance, custodial services maintenance, exterior building maintenance, management, pool(s), recreation facility, reserve funds, snow removal, trash
- High-Rise Condominium
- The Phoenix Condominiums Subdivision
Amenities
- Meeting Room
- Community Library
Recreation
Pet Policy
- Pets Allowed
Security
- Front Desk in Lobby
- Fire and Smoke Detector
Ownership History
Purchase Details
Home Financials for this Owner
Home Financials are based on the most recent Mortgage that was taken out on this home.Purchase Details
Home Financials for this Owner
Home Financials are based on the most recent Mortgage that was taken out on this home.Purchase Details
Home Financials for this Owner
Home Financials are based on the most recent Mortgage that was taken out on this home.Similar Homes in Arlington, VA
Home Values in the Area
Average Home Value in this Area
Purchase History
| Date | Type | Sale Price | Title Company |
|---|---|---|---|
| Warranty Deed | $547,000 | Attorney | |
| Warranty Deed | $500,000 | -- | |
| Special Warranty Deed | $482,000 | -- |
Mortgage History
| Date | Status | Loan Amount | Loan Type |
|---|---|---|---|
| Open | $250,000 | New Conventional | |
| Previous Owner | $400,000 | New Conventional | |
| Previous Owner | $383,000 | New Conventional | |
| Previous Owner | $390,000 | New Conventional | |
| Previous Owner | $385,600 | New Conventional |
Property History
| Date | Event | Price | Change | Sq Ft Price |
|---|---|---|---|---|
| 12/31/2024 12/31/24 | Sold | $585,000 | -0.7% | $557 / Sq Ft |
| 12/09/2024 12/09/24 | Pending | -- | -- | -- |
| 12/06/2024 12/06/24 | For Sale | $589,000 | +7.7% | $560 / Sq Ft |
| 08/11/2016 08/11/16 | Sold | $547,000 | -2.3% | $520 / Sq Ft |
| 07/11/2016 07/11/16 | Pending | -- | -- | -- |
| 07/06/2016 07/06/16 | Price Changed | $559,900 | -2.6% | $533 / Sq Ft |
| 05/19/2016 05/19/16 | For Sale | $574,900 | +5.1% | $547 / Sq Ft |
| 05/19/2016 05/19/16 | Off Market | $547,000 | -- | -- |
| 07/14/2014 07/14/14 | Rented | $2,700 | -3.6% | -- |
| 07/02/2014 07/02/14 | Under Contract | -- | -- | -- |
| 05/15/2014 05/15/14 | For Rent | $2,800 | 0.0% | -- |
| 05/10/2013 05/10/13 | Sold | $500,000 | 0.0% | $476 / Sq Ft |
| 04/23/2013 04/23/13 | Pending | -- | -- | -- |
| 04/23/2013 04/23/13 | For Sale | $500,000 | -- | $476 / Sq Ft |
Tax History Compared to Growth
Tax History
| Year | Tax Paid | Tax Assessment Tax Assessment Total Assessment is a certain percentage of the fair market value that is determined by local assessors to be the total taxable value of land and additions on the property. | Land | Improvement |
|---|---|---|---|---|
| 2025 | $5,929 | $574,000 | $91,400 | $482,600 |
| 2024 | $5,929 | $574,000 | $91,400 | $482,600 |
| 2023 | $5,819 | $565,000 | $91,400 | $473,600 |
| 2022 | $5,819 | $565,000 | $91,400 | $473,600 |
| 2021 | $5,867 | $569,600 | $91,400 | $478,200 |
| 2020 | $5,538 | $539,800 | $36,800 | $503,000 |
| 2019 | $5,538 | $539,800 | $36,800 | $503,000 |
| 2018 | $5,336 | $530,400 | $36,800 | $493,600 |
| 2017 | $5,336 | $530,400 | $36,800 | $493,600 |
| 2016 | $5,256 | $530,400 | $36,800 | $493,600 |
| 2015 | $5,283 | $530,400 | $36,800 | $493,600 |
| 2014 | $4,935 | $495,500 | $36,800 | $458,700 |
Agents Affiliated with this Home
-

Seller's Agent in 2024
Samuel Sterling
TTR Sotheby's International Realty
(703) 508-0225
1 in this area
51 Total Sales
-

Seller Co-Listing Agent in 2024
Donna Mank
Compass
(202) 550-5617
3 in this area
127 Total Sales
-

Buyer's Agent in 2024
Carol Strasfeld
Unrepresented Buyer Office
(301) 806-8871
4 in this area
6,040 Total Sales
-

Seller's Agent in 2016
Keri Shull
EXP Realty, LLC
(703) 947-0991
61 in this area
2,608 Total Sales
-

Buyer's Agent in 2016
Karen Close
Century 21 New Millennium
(703) 517-9477
1 in this area
128 Total Sales
-

Seller's Agent in 2014
Mo Hashem
Hashem Realty LLC
(281) 972-8633
30 Total Sales
About The Phoenix at Clarendon Metro
Map
Source: Bright MLS
MLS Number: VAAR2051288
APN: 19-006-062
- 1020 N Highland St Unit 1109
- 1020 N Highland St Unit 311
- 1021 N Garfield St Unit 702
- 1021 N Garfield St Unit B39
- 1021 N Garfield St Unit 740
- 1021 N Garfield St Unit 118
- 1021 N Garfield St Unit 527
- 1021 N Garfield St Unit 109
- 907 N Highland St
- 913 N Irving St
- 911 N Irving St
- 1205 N Garfield St Unit 711
- 909 N Irving St
- 1004 N Daniel St
- 1036 N Daniel St
- 933 N Daniel St
- 3129 7th St N
- 802 N Daniel St
- 1304 N Danville St
- 1404 N Hudson St
