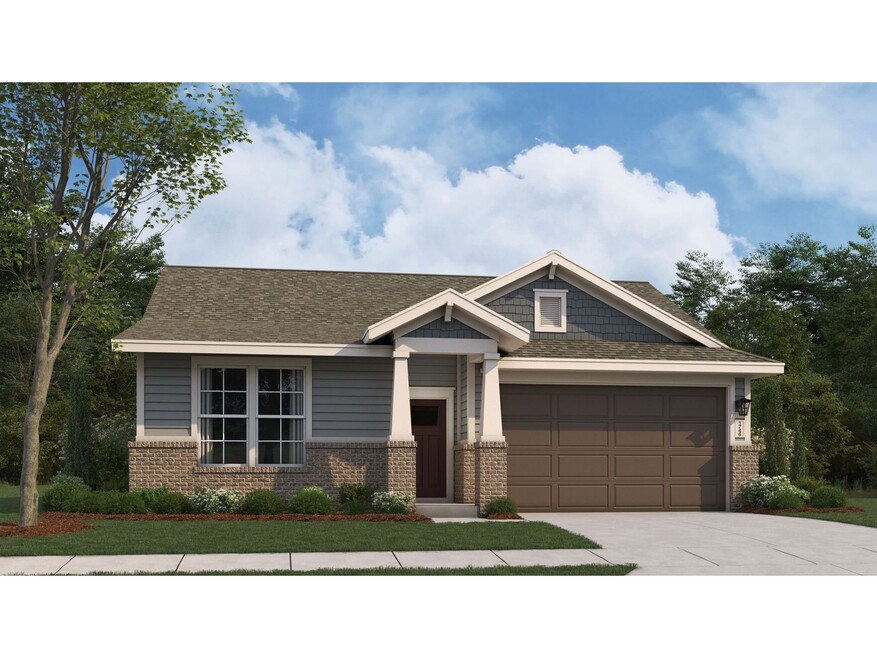
Estimated payment starting at $2,149/month
Highlights
- New Construction
- Primary Bedroom Suite
- High Ceiling
- Opelika High School Rated A-
- Views Throughout Community
- Mud Room
About This Floor Plan
This home is packed with thoughtful features to maximize livability, and flexible options to make your home unique to you. Located centrally just off the kitchen you’ll find the pocket office, a flexible space that is limited only by your imagination. It can be used as a work from home station, a kids play space, a pet corner, a passthrough bar, or even a small exercise station. The generous laundry room gives you plenty of space to wash and fold clothes and offers an optional bank of cabinets and a sink. The open concept kitchen with a large island, family room, and dining space makes for a comfortable gathering place for family and friends. The generously sized primary bedroom is located off the family room and gives you plenty of space for not only a king sized bed but a small seating area. In the Phoenix, you can choose to turn bedroom 3 into a den or a study to make the home perfect for your family. Our suite of options also allows you to upgrade what matters to you most. Available options include 3rd car garage as well as front and side garage extensions, two different primary bath and kitchen upgrades, and a number of designer curated upgrades.
Builder Incentives
Buy your new Davidson Home with zero down payment! 100% financing available through our special program. Min. 600+ credit score required, no income limits. Not limited to first-time buyers. Contact us today to see if you qualify!
Sales Office
All tours are by appointment only. Please contact sales office to schedule.
Home Details
Home Type
- Single Family
Parking
- 2 Car Attached Garage
Home Design
- New Construction
Interior Spaces
- 1-Story Property
- High Ceiling
- Recessed Lighting
- Mud Room
- Family Room
- Dining Area
Kitchen
- Eat-In Kitchen
- Walk-In Pantry
- Built-In Range
- Dishwasher
- Kitchen Island
- Kitchen Fixtures
Flooring
- Carpet
- Luxury Vinyl Plank Tile
Bedrooms and Bathrooms
- 3 Bedrooms
- Primary Bedroom Suite
- Walk-In Closet
- 2 Full Bathrooms
- Primary bathroom on main floor
- Dual Vanity Sinks in Primary Bathroom
- Private Water Closet
- Bathroom Fixtures
- Bathtub with Shower
- Walk-in Shower
Laundry
- Laundry Room
- Laundry on lower level
- Washer and Dryer Hookup
Utilities
- Central Heating and Cooling System
- High Speed Internet
Additional Features
- Front Porch
- Lawn
Community Details
- No Home Owners Association
- Views Throughout Community
- Pond in Community
Map
Other Plans in Anderson Lakes
About the Builder
- Anderson Lakes
- 2514 Harding Ct Unit 2
- 2502 Harding Ct Unit 1
- 2200 W Point Pkwy
- 2022 Hidden Lakes Dr
- 108 Guy Hollow Ln
- 1721 Cushman Dr
- 1698 Hidden Lakes Dr
- 0 Lee Rd Unit 117 11546060
- Hidden Lakes
- 1467 Hidden Lakes Dr
- 1534 Hidden Lakes Dr
- 972 Como Way
- Laurel Lakes
- 2098 Como Way
- 965 Como Way
- 964 Como Way
- 0 Industrial Blvd Unit 141377
- 0 Rock Castle Rd
- 1005 Catherine Dr
